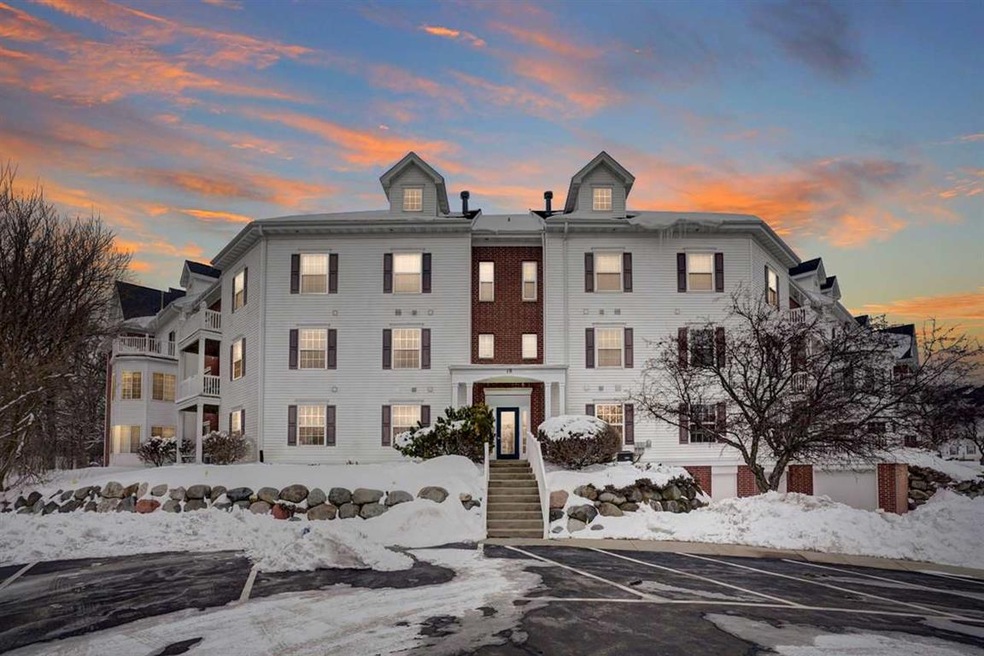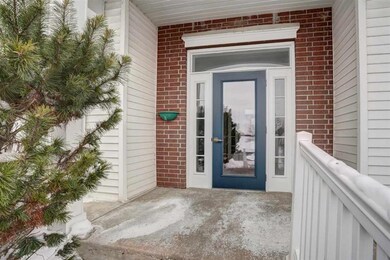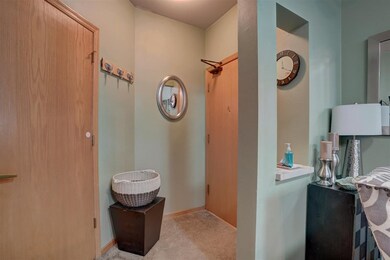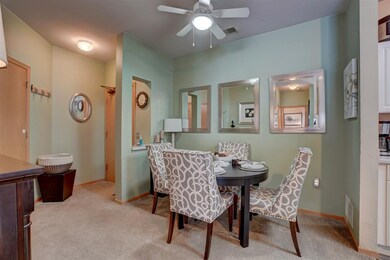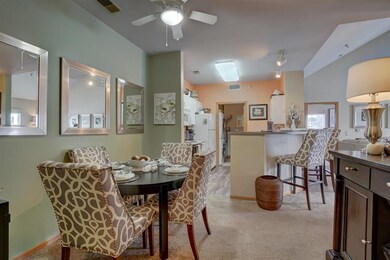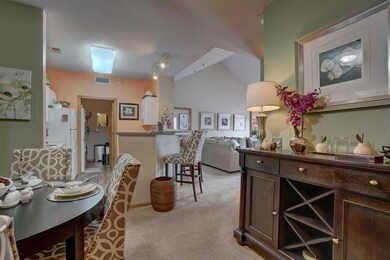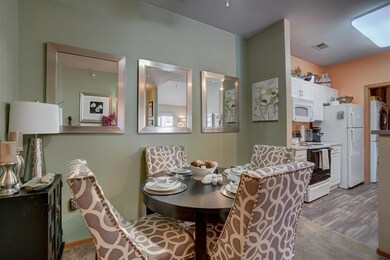
10 Kings Mill Cir Unit 308 Madison, WI 53718
East Madison NeighborhoodHighlights
- Fitness Center
- Clubhouse
- Vaulted Ceiling
- Open Floorplan
- Deck
- End Unit
About This Home
As of March 2021Showings Begin February 6th, 2021 at the Open House. Look no further! This cute and affordable east side condo has everything that you have been searching for! Modern 2 bed, 2 full bath is spacious with an open concept and vaulted ceilings. Many recent updates including new kitchen and mudroom flooring, New Central A/C Unit Sept '20, and New Dishwasher Jan '21. Large Primary Bedroom w/ Full Bath attached has great natural lighting. Private balcony offers a scenic view of the well maintained grounds and so much space to enjoy the great outdoors. Awesome amenities include heated underground parking and storage space area. Clubhouse, Fitness Center, Guest Parking Area, and a Pool! Great location offers walkability to parks, restaurants and grocery stores! This is a true standout! Hurry!
Last Agent to Sell the Property
RE/MAX Preferred License #58265-90 Listed on: 02/01/2021

Property Details
Home Type
- Condominium
Est. Annual Taxes
- $2,795
Year Built
- Built in 1999
HOA Fees
- $255 Monthly HOA Fees
Home Design
- Garden Home
- Vinyl Siding
- Stone Exterior Construction
Interior Spaces
- 1,111 Sq Ft Home
- Open Floorplan
- Vaulted Ceiling
- Storage Room
- Intercom
Kitchen
- Breakfast Bar
- Oven or Range
- Microwave
- Dishwasher
- Disposal
Bedrooms and Bathrooms
- 2 Bedrooms
- Split Bedroom Floorplan
- Walk-In Closet
- 2 Full Bathrooms
- Bathtub and Shower Combination in Primary Bathroom
- Bathtub
Laundry
- Laundry on main level
- Dryer
- Washer
Parking
- Garage
- Heated Garage
- Garage Door Opener
Schools
- Elvehjem Elementary School
- Sennett Middle School
- Lafollette High School
Utilities
- Forced Air Cooling System
- Cable TV Available
Additional Features
- Deck
- End Unit
Listing and Financial Details
- Assessor Parcel Number 0710-142-1536-5
Community Details
Overview
- Association fees include parking, hot water, water/sewer, trash removal, snow removal, common area maintenance, common area insurance, recreation facility, reserve fund
- 42 Units
- Located in the Richmond Hill Estates master-planned community
- Property Manager
- Greenbelt
Amenities
- Clubhouse
- Elevator
Recreation
- Fitness Center
- Community Pool
Ownership History
Purchase Details
Home Financials for this Owner
Home Financials are based on the most recent Mortgage that was taken out on this home.Purchase Details
Home Financials for this Owner
Home Financials are based on the most recent Mortgage that was taken out on this home.Purchase Details
Home Financials for this Owner
Home Financials are based on the most recent Mortgage that was taken out on this home.Similar Homes in Madison, WI
Home Values in the Area
Average Home Value in this Area
Purchase History
| Date | Type | Sale Price | Title Company |
|---|---|---|---|
| Warranty Deed | $182,000 | None Available | |
| Condominium Deed | $122,000 | Attorney | |
| Warranty Deed | $136,000 | None Available |
Mortgage History
| Date | Status | Loan Amount | Loan Type |
|---|---|---|---|
| Open | $49,500 | Credit Line Revolving | |
| Open | $168,993 | VA | |
| Previous Owner | $90,750 | New Conventional | |
| Previous Owner | $10,000 | Credit Line Revolving | |
| Previous Owner | $120,000 | Adjustable Rate Mortgage/ARM |
Property History
| Date | Event | Price | Change | Sq Ft Price |
|---|---|---|---|---|
| 06/24/2025 06/24/25 | For Sale | $250,000 | 0.0% | $225 / Sq Ft |
| 06/12/2025 06/12/25 | Off Market | $250,000 | -- | -- |
| 03/29/2021 03/29/21 | Sold | $182,000 | +4.1% | $164 / Sq Ft |
| 02/08/2021 02/08/21 | Pending | -- | -- | -- |
| 02/01/2021 02/01/21 | For Sale | $174,900 | +44.0% | $157 / Sq Ft |
| 05/23/2016 05/23/16 | Sold | $121,500 | -2.7% | $102 / Sq Ft |
| 04/10/2016 04/10/16 | Pending | -- | -- | -- |
| 04/07/2016 04/07/16 | For Sale | $124,900 | -- | $105 / Sq Ft |
Tax History Compared to Growth
Tax History
| Year | Tax Paid | Tax Assessment Tax Assessment Total Assessment is a certain percentage of the fair market value that is determined by local assessors to be the total taxable value of land and additions on the property. | Land | Improvement |
|---|---|---|---|---|
| 2024 | $7,286 | $225,700 | $21,400 | $204,300 |
| 2023 | $3,327 | $204,800 | $20,000 | $184,800 |
| 2021 | $3,081 | $161,400 | $8,500 | $152,900 |
| 2020 | $3,084 | $149,400 | $8,500 | $140,900 |
| 2019 | $2,795 | $137,100 | $7,800 | $129,300 |
| 2018 | $2,702 | $131,800 | $7,800 | $124,000 |
| 2017 | $2,629 | $122,000 | $7,800 | $114,200 |
| 2016 | $2,392 | $109,400 | $7,800 | $101,600 |
| 2015 | $2,269 | $96,900 | $7,800 | $89,100 |
| 2014 | $2,139 | $96,900 | $7,800 | $89,100 |
| 2013 | $2,485 | $115,500 | $7,800 | $107,700 |
Agents Affiliated with this Home
-
Kayla Elding

Seller's Agent in 2025
Kayla Elding
Relish Realty
(608) 658-5127
5 in this area
107 Total Sales
-
Justin Witkins

Seller's Agent in 2021
Justin Witkins
RE/MAX
(608) 843-5663
10 in this area
86 Total Sales
-
P
Seller's Agent in 2016
Pam Hickey
South Central Non-Member
-
Stephanie Wedan

Seller Co-Listing Agent in 2016
Stephanie Wedan
First Weber Inc
(608) 834-1888
3 in this area
165 Total Sales
Map
Source: South Central Wisconsin Multiple Listing Service
MLS Number: 1901506
APN: 0710-142-1536-5
- 1634 Kings Mill Way Unit 303
- 10 Vienna Cir
- 1621 Droster Rd
- 6145 Dell Dr Unit 2
- 6155 Dell Dr Unit 3
- 5626 Rustic Woods Dr
- 1709 Ellen Ave
- 6121 Fredericksburg Ln
- 1109 Mclean Dr
- 5827 Gemini Dr Unit 5827
- 6341 Maywick Dr
- 1910 Vondron Rd
- 1922 Vondron Rd
- 3460 Palace Rd
- 720 Orion Trail
- 6302 Merritt Ridge
- 5326 Knightsbridge Rd
- 542 Apollo Way Unit 542
- 558 Hercules Trail
- 525 Hercules Trail
