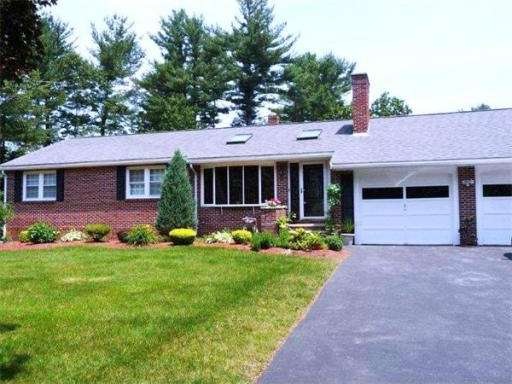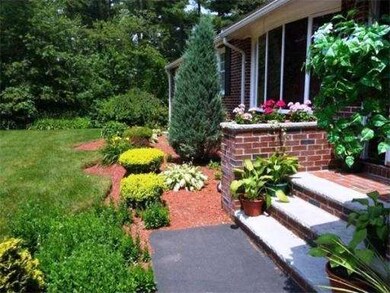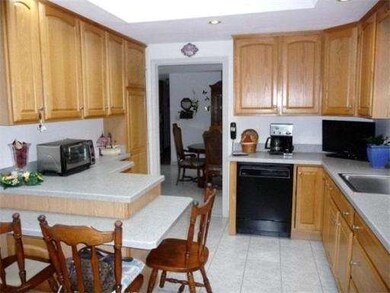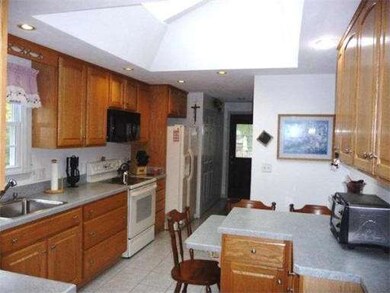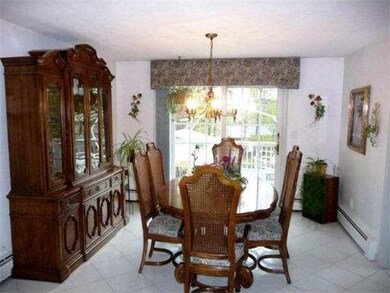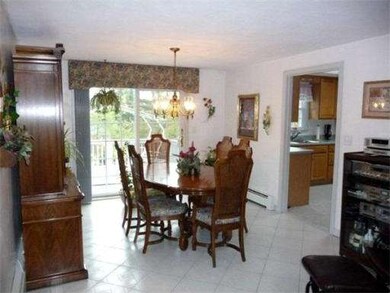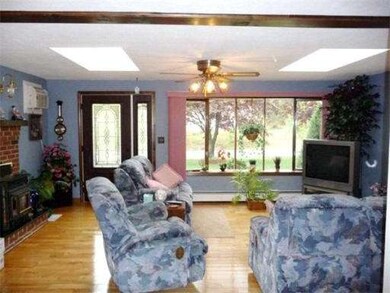
10 Kyle Dr Salem, NH 03079
Salem Center NeighborhoodAbout This Home
As of November 2013Looking for space & Location? Nestled on a Private, Manicured lot with professionally Landscaped Gardens, this Home is Located in a Quiet yet conveniently located neighborhood. This home has many extras including Sky lights, Pellet stove, Ceiling fans, Mst bath in Mst b/r, and wood burning fire Place in Lower level family Room. Most windows less than 5 Yrs Old, Newer roof and Boiler, Lower level inclds; Bonus Rm and bath with a few finishing touches there is room for possible in-law. A must see!
Last Agent to Sell the Property
Berkshire Hathaway HomeServices Verani Realty Listed on: 07/02/2013

Home Details
Home Type
Single Family
Est. Annual Taxes
$8,182
Year Built
1977
Lot Details
0
Listing Details
- Lot Description: Paved Drive
- Special Features: None
- Property Sub Type: Detached
- Year Built: 1977
Interior Features
- Has Basement: Yes
- Fireplaces: 2
- Primary Bathroom: Yes
- Number of Rooms: 6
- Amenities: Shopping, Park, Walk/Jog Trails, Stables, Golf Course, Medical Facility, Laundromat, Private School, Public School
- Interior Amenities: Whole House Fan
- Basement: Full, Partially Finished, Walk Out, Interior Access
- Bedroom 2: First Floor
- Bedroom 3: First Floor
- Bathroom #1: First Floor
- Bathroom #2: First Floor
- Bathroom #3: Basement
- Kitchen: First Floor
- Laundry Room: Basement
- Living Room: First Floor
- Master Bedroom: First Floor
- Dining Room: First Floor
- Family Room: Basement
Exterior Features
- Construction: Frame
- Exterior: Shingles, Brick
- Exterior Features: Deck - Wood, Professional Landscaping
- Foundation: Poured Concrete
Garage/Parking
- Garage Parking: Attached
- Garage Spaces: 2
- Parking: Off-Street, Paved Driveway
- Parking Spaces: 4
Utilities
- Heat Zones: 1
- Hot Water: Electric
Ownership History
Purchase Details
Home Financials for this Owner
Home Financials are based on the most recent Mortgage that was taken out on this home.Similar Home in Salem, NH
Home Values in the Area
Average Home Value in this Area
Purchase History
| Date | Type | Sale Price | Title Company |
|---|---|---|---|
| Warranty Deed | $300,000 | -- | |
| Warranty Deed | $300,000 | -- |
Mortgage History
| Date | Status | Loan Amount | Loan Type |
|---|---|---|---|
| Open | $220,000 | Stand Alone Refi Refinance Of Original Loan | |
| Previous Owner | $80,000 | Unknown | |
| Closed | $0 | No Value Available |
Property History
| Date | Event | Price | Change | Sq Ft Price |
|---|---|---|---|---|
| 11/08/2013 11/08/13 | Sold | $300,000 | 0.0% | $104 / Sq Ft |
| 11/08/2013 11/08/13 | Sold | $300,000 | 0.0% | $189 / Sq Ft |
| 09/19/2013 09/19/13 | Off Market | $300,000 | -- | -- |
| 09/18/2013 09/18/13 | Pending | -- | -- | -- |
| 09/09/2013 09/09/13 | Price Changed | $315,000 | -4.5% | $198 / Sq Ft |
| 07/17/2013 07/17/13 | Price Changed | $330,000 | -7.0% | $208 / Sq Ft |
| 07/02/2013 07/02/13 | For Sale | $355,000 | 0.0% | $224 / Sq Ft |
| 06/08/2013 06/08/13 | For Sale | $355,000 | -- | $123 / Sq Ft |
Tax History Compared to Growth
Tax History
| Year | Tax Paid | Tax Assessment Tax Assessment Total Assessment is a certain percentage of the fair market value that is determined by local assessors to be the total taxable value of land and additions on the property. | Land | Improvement |
|---|---|---|---|---|
| 2024 | $8,182 | $464,900 | $175,600 | $289,300 |
| 2023 | $7,885 | $464,900 | $175,600 | $289,300 |
| 2022 | $7,462 | $464,900 | $175,600 | $289,300 |
| 2021 | $7,429 | $464,900 | $175,600 | $289,300 |
| 2020 | $6,709 | $304,700 | $125,600 | $179,100 |
| 2019 | $6,697 | $304,700 | $125,600 | $179,100 |
| 2018 | $6,585 | $304,700 | $125,600 | $179,100 |
| 2017 | $6,350 | $304,700 | $125,600 | $179,100 |
| 2016 | $6,225 | $304,700 | $125,600 | $179,100 |
| 2015 | $5,857 | $273,800 | $124,700 | $149,100 |
| 2014 | $5,692 | $273,800 | $124,700 | $149,100 |
| 2013 | $5,602 | $273,800 | $124,700 | $149,100 |
Agents Affiliated with this Home
-
Cheryl Dibiasio
C
Seller's Agent in 2013
Cheryl Dibiasio
BHHS Verani Realty Andover
(978) 835-9859
1 in this area
53 Total Sales
-
Karen Schubert

Buyer's Agent in 2013
Karen Schubert
Century 21 McLennan & Co
(978) 697-1085
51 Total Sales
Map
Source: MLS Property Information Network (MLS PIN)
MLS Number: 71550211
APN: SLEM-000058-006951
