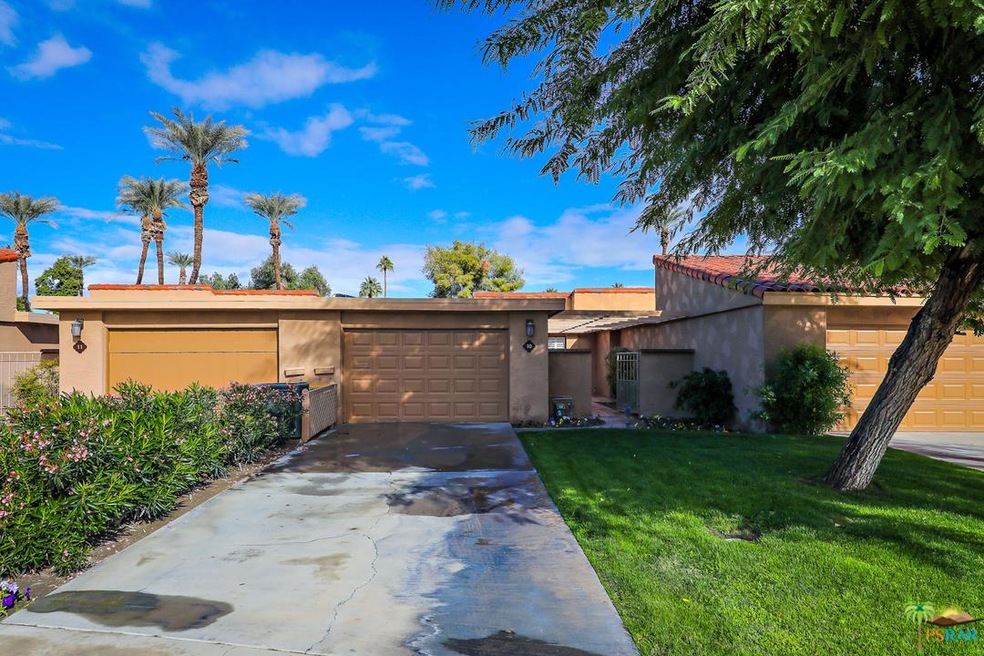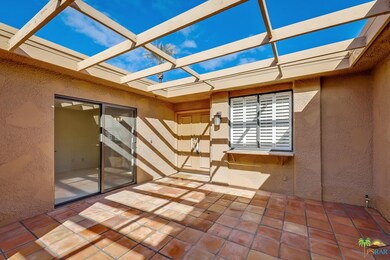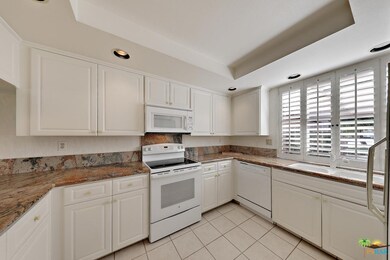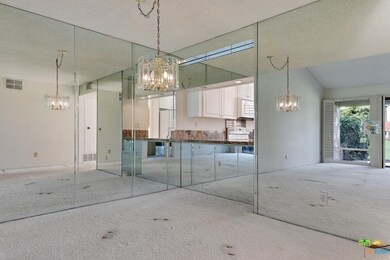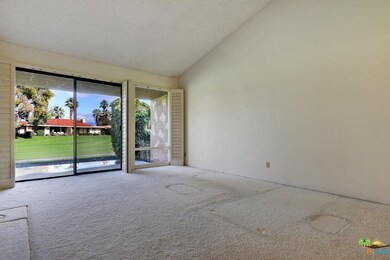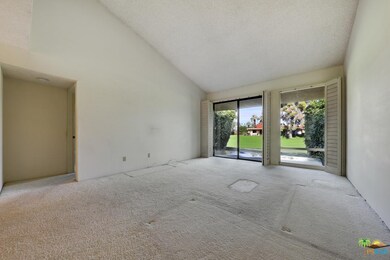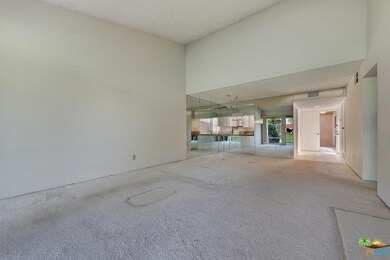
10 La Cerra Cir Rancho Mirage, CA 92270
Sunrise Country Club NeighborhoodAbout This Home
As of February 2025This Granada plan in Sunrise Country Club has a great resort feel with 2 bedrooms 2 baths & large open living area. The private courtyard entry has lots of room for wonderful outdoor living & dining. The living/dining room & master bedroom have sliding glass doors that open onto the back patio. The second bedroom is separated to allow your guests their own privacy with a sliding glass door to the private front courtyard. HOA Dues include cable, trash & total exterior care of unit including roof. Sunrise Country Club is a guard gated community with 746 Residential condos, 18 Hole Par 64 golf course, 13 championship tennis courts, 21 swimming pools/spas, clubhouse with dining room, lounge, grille, golf/tennis pro shops & fitness/activity center. Rancho Mirage is In the Heart of the Desert. Close to major shopping, entertainment & health facilities. Palm Springs International Airport is just 20 minutes away.
Last Agent to Sell the Property
Bennion Deville Homes License #01372816 Listed on: 12/03/2018

Last Buyer's Agent
NonMember AgentDefault
NonMember OfficeDefault
Property Details
Home Type
Condominium
Est. Annual Taxes
$3,631
Year Built
1975
Lot Details
0
Listing Details
- Active Date: 2018-12-03
- Full Bathroom: 2
- Building Size: 1320.0
- Building Structure Style: Spanish
- Driving Directions: Country Club Gate. Sunrise Dr., left on La Cerra Circle.
- Full Street Address: 10 LA CERRA CIR
- Lot Location: On Golf Course
- Pool Descriptions: Community Pool
- Primary Object Modification Timestamp: 2019-01-04
- Unit Floor In Building: 1
- Total Number of Units: 746
- View Type: Golf Course View, Mountain View, Peek-A-Boo View
- Special Features: None
- Property Sub Type: Condos
- Stories: 1
- Year Built: 1975
Interior Features
- Eating Areas: Dining Area
- Appliances: Microwave, Range
- Advertising Remarks: This Granada plan in Sunrise Country Club has a great resort feel with 2 bedrooms 2 baths & large open living area. The private courtyard entry has lots of room for wonderful outdoor living & dining. The living/dining room & master bedroom have sliding gl
- Total Bedrooms: 2
- Builders Tract Code: 2980
- Builders Tract Name: SUNRISE C.C.
- Fireplace: No
- Levels: One Level
- Appliances: Dishwasher, Dryer, Garbage Disposal, Refrigerator, Washer
- Laundry: In Garage
- Pool: Yes
Exterior Features
- View: Yes
- Lot Size Sq Ft: 1307
- Common Walls: Attached
- Patio: Covered Porch
- Community Features: Golf Course within Development
Garage/Parking
- Total Parking Spaces: 1
- Parking Type: Garage - Single Door
Utilities
- TV Svcs: Cable TV
- Cooling Type: Ceiling Fan(s), Central A/C
- Heating Type: Central Furnace
- Security: Carbon Monoxide Detector(s), Gated Community with Guard, Smoke Detector
Condo/Co-op/Association
- Amenities: Assoc Maintains Landscape, Card Room, Fitness Center, Gated Community Guard, Golf, Pickleball, Tennis Courts
- HOA: Yes
- HOA Fee Frequency: Monthly
- HOA #2 Fee Frequency: Monthly
- Association Rules: PetsPermitted
- Association Name: SUNRISE CC HOA
- HOA Fees: 495.59
- HOA Fees: 246.26
Multi Family
- Total Floors: 1
Ownership History
Purchase Details
Home Financials for this Owner
Home Financials are based on the most recent Mortgage that was taken out on this home.Purchase Details
Home Financials for this Owner
Home Financials are based on the most recent Mortgage that was taken out on this home.Purchase Details
Similar Homes in Rancho Mirage, CA
Home Values in the Area
Average Home Value in this Area
Purchase History
| Date | Type | Sale Price | Title Company |
|---|---|---|---|
| Grant Deed | $498,000 | Wfg National Title | |
| Grant Deed | $226,000 | Orange Coast Title Company | |
| Interfamily Deed Transfer | -- | None Available |
Property History
| Date | Event | Price | Change | Sq Ft Price |
|---|---|---|---|---|
| 02/28/2025 02/28/25 | Sold | $498,000 | 0.0% | $377 / Sq Ft |
| 02/27/2025 02/27/25 | Pending | -- | -- | -- |
| 02/10/2025 02/10/25 | For Sale | $498,000 | +120.4% | $377 / Sq Ft |
| 01/04/2019 01/04/19 | Sold | $226,000 | -5.4% | $171 / Sq Ft |
| 12/14/2018 12/14/18 | Pending | -- | -- | -- |
| 12/03/2018 12/03/18 | For Sale | $239,000 | -- | $181 / Sq Ft |
Tax History Compared to Growth
Tax History
| Year | Tax Paid | Tax Assessment Tax Assessment Total Assessment is a certain percentage of the fair market value that is determined by local assessors to be the total taxable value of land and additions on the property. | Land | Improvement |
|---|---|---|---|---|
| 2023 | $3,631 | $242,314 | $80,413 | $161,901 |
| 2022 | $3,557 | $237,564 | $78,837 | $158,727 |
| 2021 | $3,468 | $232,907 | $77,292 | $155,615 |
| 2020 | $3,305 | $230,520 | $76,500 | $154,020 |
| 2019 | $3,253 | $226,000 | $45,000 | $181,000 |
| 2018 | $3,251 | $232,810 | $48,494 | $184,316 |
| 2017 | $3,204 | $228,246 | $47,544 | $180,702 |
| 2016 | $3,117 | $223,771 | $46,612 | $177,159 |
| 2015 | $3,015 | $220,412 | $45,913 | $174,499 |
| 2014 | $2,992 | $216,096 | $45,014 | $171,082 |
Agents Affiliated with this Home
-
Nanci Mavar
N
Seller's Agent in 2025
Nanci Mavar
Mavar Realty
(949) 500-0494
6 in this area
47 Total Sales
-
Beth Cummins

Buyer's Agent in 2025
Beth Cummins
Compass
(636) 248-3493
1 in this area
78 Total Sales
-
Encore Premier Group

Seller's Agent in 2019
Encore Premier Group
Bennion Deville Homes
(760) 328-8898
97 in this area
311 Total Sales
-
David Cardoza

Seller Co-Listing Agent in 2019
David Cardoza
Bennion Deville Homes Sunrise Country Club
(760) 565-1409
99 in this area
114 Total Sales
-
N
Buyer's Agent in 2019
NonMember AgentDefault
NonMember OfficeDefault
Map
Source: Palm Springs Regional Association of Realtors
MLS Number: 18-413160PS
APN: 684-501-030
