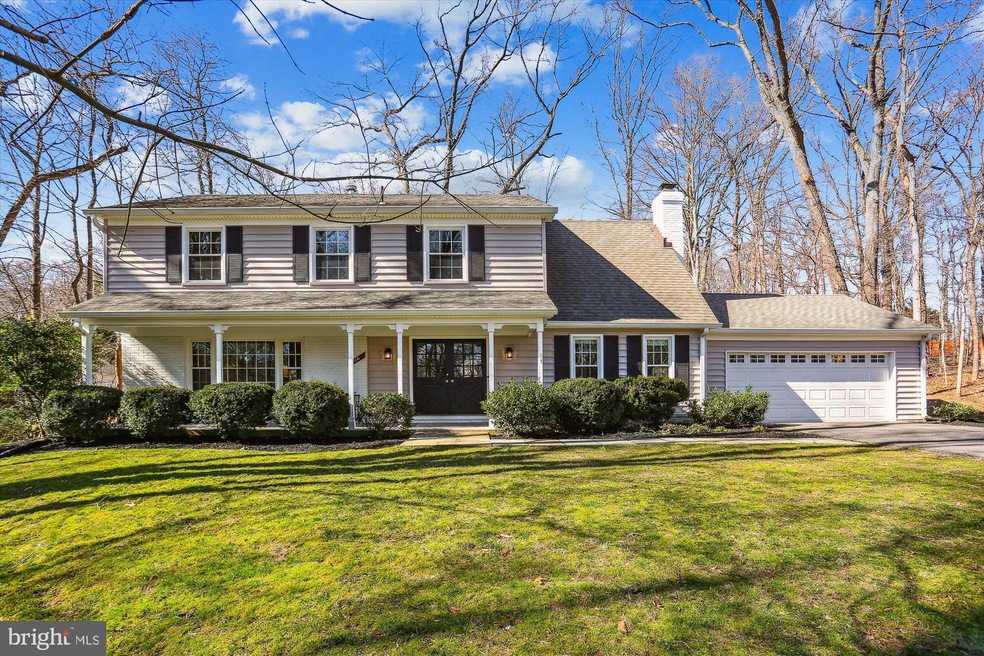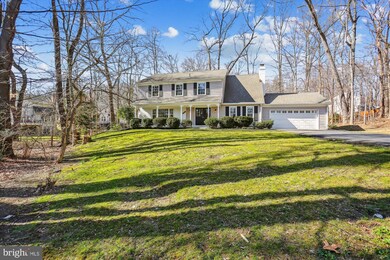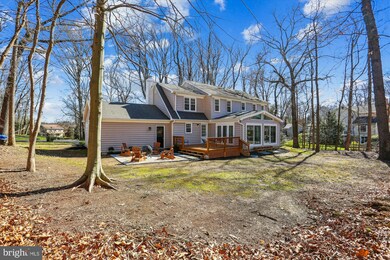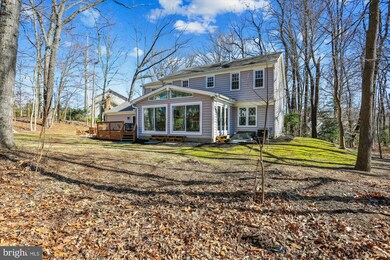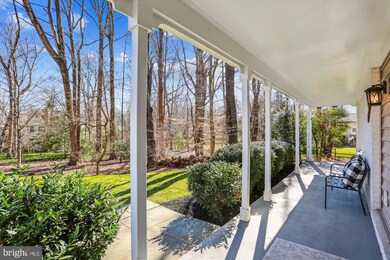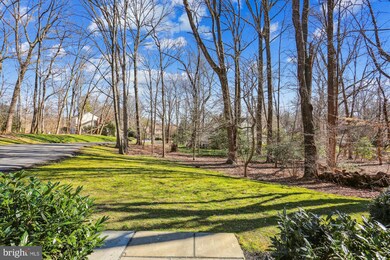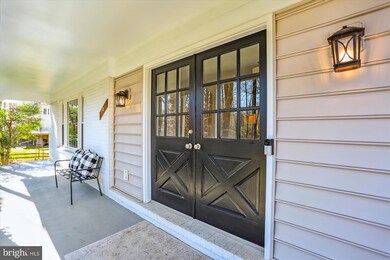
10 Lakenheath Ct Potomac, MD 20854
Estimated Value: $1,338,880 - $1,421,000
Highlights
- Home Theater
- Gourmet Kitchen
- Colonial Architecture
- Bells Mill Elementary School Rated A
- View of Trees or Woods
- Deck
About This Home
As of April 2024Fabulous 5BR/3.5BA brick and vinyl siding colonial with old-fashioned front porch, two-car garage, and glorious sunroom on a RARE premium 0.71-acre cul-de-sac lot in Inverness Forest located in the Churchill school district. The floor plan boasts almost 4,000 square feet of living area on three levels. This home has been meticulously maintained and thoughtfully improved to give you a move-in ready showpiece home highlighted by a remodeled open kitchen that opens to a stunning sunroom with new LVP flooring and an inviting family room with brick fireplace. Refinished oak hardwood flooring throughout the main and upper levels, new designer stamped-pattern carpeting in the lower level, remodeled bathrooms, new custom painting, upgraded lighting fixtures, recessed lighting, skylights, newer Carolina Beaded vinyl siding and architectural shingle roof, vinyl replacement windows, and many new exterior doors. Peaceful and secluded outdoor space featuring a partially wooded lot, professionally landscaped yard with specimen trees and manicured beds of designer shrubberies, deck off sunroom, and paver/gravel stone patio with firepit feature. Flagstone front lead walk to old-fashioned covered front porch; double-door entry doors to foyer with 18-inch marble tile flooring, two coat closets and renovated powder room; formal living room and dining room with walls of windows, detailed molding, and new chandelier; kitchen with white cabinetry, newer stainless appliances, granite countertops, recessed lighting, breakfast bar, and pass-through to sunroom; double glass French doors to magnificent sunroom with tons of natural light from cathedral ceiling, four new skylights, recessed lighting, ceiling fan, two new sliding glass doors and two sets of newer French doors leading to deck and yard; family room with brick masonry gas fireplace and new recessed lighting; mudroom off of kitchen with access to two-car garage; solid oak staircase to upper level hallway with linen closet and new lighting; primary bedroom suite with vanity dressing area, new vanity, and walk-in closet; remodeled primary bath with new LVT tile flooring, new vanity, and walk-in shower; four additional bedrooms with large closets and new lighting; remodeled ceramic tile hall bath with two new vanities, new lighting and bath fixtures; finished lower-level recreation room and media room with new stamped-pattern carpeting and recessed lighting; renovated full bath and separate utility room with painted flooring in lower level as well. Friendly Potomac neighborhood with mature trees and lots of green space area. Less than a mile from all three public schools in the district as well as a few private schools. A few blocks away from Inverness Recreation Club which features a heated pool with a swim team, gated tennis and pickleball courts, a basketball/volleyball sport court, a sports field, and a playground. Shop and dine at nearby Cabin John Shopping Center, Westfield Montgomery Mall, Park Potomac, and Potomac Village.
Last Agent to Sell the Property
Rory S. Coakley Realty, Inc. License #502908 Listed on: 03/06/2024
Home Details
Home Type
- Single Family
Est. Annual Taxes
- $11,185
Year Built
- Built in 1969
Lot Details
- 0.71 Acre Lot
- Cul-De-Sac
- Extensive Hardscape
- Partially Wooded Lot
- Backs to Trees or Woods
- Property is in excellent condition
- Property is zoned R90
Parking
- 2 Car Attached Garage
- Front Facing Garage
- Garage Door Opener
Home Design
- Colonial Architecture
- Brick Exterior Construction
- Vinyl Siding
- Concrete Perimeter Foundation
Interior Spaces
- Property has 3 Levels
- Traditional Floor Plan
- Chair Railings
- Wainscoting
- Ceiling Fan
- Skylights
- Recessed Lighting
- Wood Burning Fireplace
- Fireplace Mantel
- Brick Fireplace
- French Doors
- Sliding Doors
- Entrance Foyer
- Family Room
- Living Room
- Formal Dining Room
- Home Theater
- Recreation Room
- Sun or Florida Room
- Storage Room
- Views of Woods
Kitchen
- Gourmet Kitchen
- Breakfast Room
- Gas Oven or Range
- Range Hood
- Microwave
- Ice Maker
- Dishwasher
- Stainless Steel Appliances
- Upgraded Countertops
- Disposal
Flooring
- Wood
- Carpet
- Laminate
- Ceramic Tile
Bedrooms and Bathrooms
- 5 Bedrooms
- En-Suite Primary Bedroom
- En-Suite Bathroom
- Walk-In Closet
Laundry
- Laundry Room
- Laundry on main level
- Dryer
- Washer
Finished Basement
- Walk-Up Access
- Rear Basement Entry
Outdoor Features
- Deck
- Patio
- Porch
Schools
- Bells Mill Elementary School
- Cabin John Middle School
- Winston Churchill High School
Utilities
- 90% Forced Air Heating and Cooling System
- Vented Exhaust Fan
- Natural Gas Water Heater
Community Details
- No Home Owners Association
- Inverness Forest Subdivision
Listing and Financial Details
- Tax Lot 19
- Assessor Parcel Number 161000902384
Ownership History
Purchase Details
Similar Homes in Potomac, MD
Home Values in the Area
Average Home Value in this Area
Purchase History
| Date | Buyer | Sale Price | Title Company |
|---|---|---|---|
| Nazarian June B | -- | -- |
Mortgage History
| Date | Status | Borrower | Loan Amount |
|---|---|---|---|
| Open | Nazarian June B | $110,000 | |
| Closed | Nazarian June B | $108,300 | |
| Previous Owner | Nazarian June R | $115,000 | |
| Previous Owner | Nazarian June R | $50,000 |
Property History
| Date | Event | Price | Change | Sq Ft Price |
|---|---|---|---|---|
| 04/05/2024 04/05/24 | Sold | $1,355,000 | +8.4% | $367 / Sq Ft |
| 03/11/2024 03/11/24 | Pending | -- | -- | -- |
| 03/06/2024 03/06/24 | For Sale | $1,250,000 | -- | $339 / Sq Ft |
Tax History Compared to Growth
Tax History
| Year | Tax Paid | Tax Assessment Tax Assessment Total Assessment is a certain percentage of the fair market value that is determined by local assessors to be the total taxable value of land and additions on the property. | Land | Improvement |
|---|---|---|---|---|
| 2024 | $12,029 | $994,167 | $0 | $0 |
| 2023 | $10,493 | $923,433 | $0 | $0 |
| 2022 | $9,245 | $852,700 | $494,300 | $358,400 |
| 2021 | $8,779 | $835,733 | $0 | $0 |
| 2020 | $8,779 | $818,767 | $0 | $0 |
| 2019 | $8,571 | $801,800 | $494,300 | $307,500 |
| 2018 | $8,483 | $793,100 | $0 | $0 |
| 2017 | $8,545 | $784,400 | $0 | $0 |
| 2016 | $7,911 | $775,700 | $0 | $0 |
| 2015 | $7,911 | $775,700 | $0 | $0 |
| 2014 | $7,911 | $775,700 | $0 | $0 |
Agents Affiliated with this Home
-
Michael Rose

Seller's Agent in 2024
Michael Rose
Rory S. Coakley Realty, Inc.
(301) 814-3200
9 in this area
153 Total Sales
-
Christopher Nagel

Seller Co-Listing Agent in 2024
Christopher Nagel
Rory S. Coakley Realty, Inc.
(301) 787-8001
7 in this area
133 Total Sales
-
Samer Kuraishi

Buyer's Agent in 2024
Samer Kuraishi
Samson Properties
(301) 385-0049
2 in this area
120 Total Sales
Map
Source: Bright MLS
MLS Number: MDMC2120204
APN: 10-00902384
- 8208 Inverness Hollow Terrace
- 10914 Larkmeade Ln
- 11043 Candlelight Ln
- 11019 Candlelight Ln
- 11046 Seven Hill Ln
- 10893 Deborah Dr
- 11212 Angus Place
- 12 Redbud Ct
- 11009 Larkmeade Ln
- 8200 Bells Mill Rd
- 11400 Emerald Park Rd
- 10707 Muirfield Dr
- 11314 Emerald Park Rd
- 10628 Democracy Ln
- 11301 Gainsborough Rd
- 8316 Bells Mill Rd
- 10610 Muirfield Dr
- 10814 Hob Nail Ct
- 128 Bytham Ridge Ln
- 131 Bytham Ridge Ln
- 10 Lakenheath Ct
- 11109 Deborah Dr
- 11113 Deborah Dr
- 11105 Deborah Dr
- 11125 Deborah Dr
- 13 Lakenheath Ct
- 11129 Deborah Dr
- 8105 Lakenheath Way
- 8109 Lakenheath Way
- 8101 Lakenheath Way
- 11104 Deborah Dr
- 11108 Deborah Dr
- 11133 Deborah Dr
- 11112 Deborah Dr
- 9 Lakenheath Ct
- 11135 Deborah Dr
- 8201 Lakenheath Way
- 11116 Deborah Dr
- 44 Bright Test Listing Rd
- 5 Lakenheath Ct
