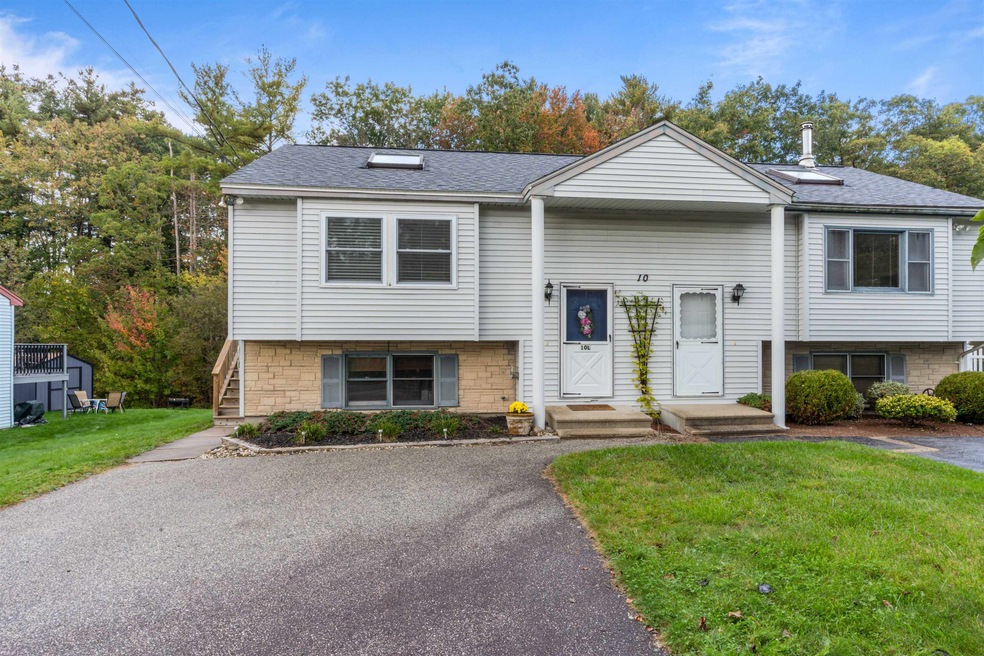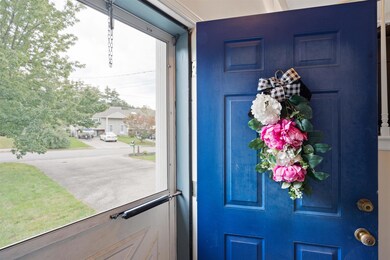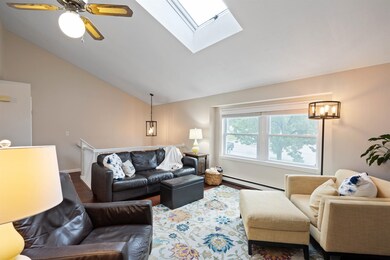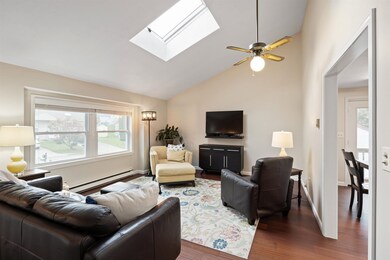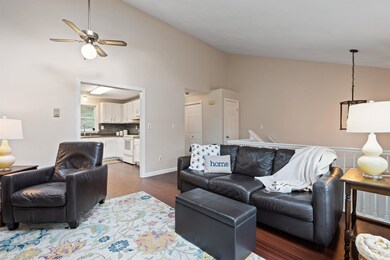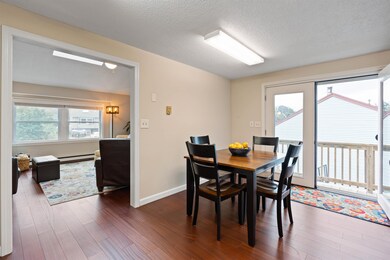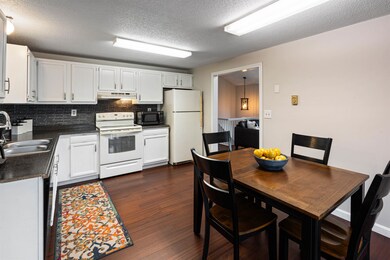
Estimated Value: $365,156 - $374,000
Highlights
- Deck
- Vaulted Ceiling
- Shed
- Wooded Lot
- Skylights
- Tile Flooring
About This Home
As of December 2023****BACK ON THE MARKET DUE TO BUYER'S FINANCING FALLING THROUGH. SHOWINGS START SUNDAY NOVEMBER 12TH.**** Presenting a delightful 2-bed, 2-bath condex in a vibrant, walkable neighborhood. The living area showcases a vaulted ceiling and a strategically positioned skylight, infusing the space with an abundance of natural light. The kitchen/dining area is a culinary haven, boasting ample counter space and a tastefully designed tile backsplash. Efficiency meets comfort with a thoughtfully located half bathroom and washer/dryer hookups on the main floor. Both bedrooms offer ample storage with double closets. The shared full bathroom is centrally accessible, ensuring convenience from either bedroom. Open the center hinge doors off the kitchen to reveal a spacious wrap-around deck, providing a perfect spot to relish the serene wooded surroundings. Descend to a second deck in the backyard, ideal for outdoor gatherings and relaxation. A dedicated shed in the backyard ensures ample storage for all your outdoor essentials. This condex seamlessly combines comfort, style, and functionality, offering an exceptional opportunity for those in search of a residence that harmoniously marries modern amenities with natural tranquility. Seize the chance to make this inviting property your own. Arrange a viewing today!
Last Listed By
Keller Williams Realty-Metropolitan License #052514 Listed on: 10/17/2023

Townhouse Details
Home Type
- Townhome
Est. Annual Taxes
- $4,634
Year Built
- Built in 1987
Lot Details
- 6,098 Sq Ft Lot
- Landscaped
- Lot Sloped Up
- Wooded Lot
Parking
- Paved Parking
Home Design
- Split Foyer
- Concrete Foundation
- Wood Frame Construction
- Architectural Shingle Roof
- Vinyl Siding
Interior Spaces
- 1,196 Sq Ft Home
- 2-Story Property
- Vaulted Ceiling
- Ceiling Fan
- Skylights
- Combination Kitchen and Dining Room
- Laundry on main level
Kitchen
- Electric Cooktop
- Stove
- Dishwasher
Flooring
- Carpet
- Laminate
- Tile
- Vinyl
Bedrooms and Bathrooms
- 2 Bedrooms
Outdoor Features
- Deck
- Shed
Schools
- Grinnell Elementary School
- Gilbert H. Hood Middle School
- Pinkerton Academy High School
Utilities
- Baseboard Heating
- Electric Water Heater
- High Speed Internet
Listing and Financial Details
- Legal Lot and Block 138L / 28
Ownership History
Purchase Details
Home Financials for this Owner
Home Financials are based on the most recent Mortgage that was taken out on this home.Purchase Details
Home Financials for this Owner
Home Financials are based on the most recent Mortgage that was taken out on this home.Similar Homes in Derry, NH
Home Values in the Area
Average Home Value in this Area
Purchase History
| Date | Buyer | Sale Price | Title Company |
|---|---|---|---|
| Stachowski Haley E | $335,000 | None Available | |
| Morand Sarah R | $80,000 | -- |
Mortgage History
| Date | Status | Borrower | Loan Amount |
|---|---|---|---|
| Open | Stachowski Haley E | $335,000 | |
| Previous Owner | Morand Sarah R | $50,000 | |
| Previous Owner | Morand Sarah R | $81,000 | |
| Previous Owner | Morand Sarah R | $104,410 | |
| Previous Owner | Morand Sarah R | $26,501 | |
| Previous Owner | Morand Sarah R | $64,000 |
Property History
| Date | Event | Price | Change | Sq Ft Price |
|---|---|---|---|---|
| 12/13/2023 12/13/23 | Sold | $335,000 | +4.7% | $280 / Sq Ft |
| 11/13/2023 11/13/23 | Pending | -- | -- | -- |
| 11/10/2023 11/10/23 | For Sale | $319,900 | 0.0% | $267 / Sq Ft |
| 10/23/2023 10/23/23 | Pending | -- | -- | -- |
| 10/17/2023 10/17/23 | For Sale | $319,900 | -- | $267 / Sq Ft |
Tax History Compared to Growth
Tax History
| Year | Tax Paid | Tax Assessment Tax Assessment Total Assessment is a certain percentage of the fair market value that is determined by local assessors to be the total taxable value of land and additions on the property. | Land | Improvement |
|---|---|---|---|---|
| 2024 | $5,633 | $301,400 | $0 | $301,400 |
| 2023 | $5,034 | $243,400 | $0 | $243,400 |
| 2022 | $4,634 | $243,400 | $0 | $243,400 |
| 2021 | $4,425 | $178,700 | $0 | $178,700 |
| 2020 | $4,350 | $178,700 | $0 | $178,700 |
| 2019 | $4,093 | $156,700 | $89,300 | $67,400 |
| 2018 | $4,061 | $156,000 | $89,300 | $66,700 |
| 2017 | $3,867 | $134,000 | $84,900 | $49,100 |
| 2016 | $3,626 | $134,000 | $84,900 | $49,100 |
| 2015 | $2,639 | $90,300 | $42,400 | $47,900 |
| 2014 | $2,657 | $90,300 | $42,400 | $47,900 |
| 2013 | $2,834 | $90,000 | $41,500 | $48,500 |
Agents Affiliated with this Home
-
Gregory McCarthy

Seller's Agent in 2023
Gregory McCarthy
Keller Williams Realty-Metropolitan
(603) 860-8362
5 in this area
155 Total Sales
-
Madison Bailey

Buyer's Agent in 2023
Madison Bailey
LAER Realty Partners/Goffstown
(978) 994-3019
2 in this area
7 Total Sales
Map
Source: PrimeMLS
MLS Number: 4974412
APN: DERY-000002-000028-000138L
- 15 Derryfield Rd Unit R
- 75.5 Fordway Extension
- 30 Kendall Pond Rd Unit 62
- 44 Sheffield Way Unit 6B
- 42 Sheffield Way Unit 6A
- 5 Rocco Dr Unit L
- 9 Hope Hill Rd Unit 3-14
- 2 Chesterfield Ln Unit 11B
- 9 Rocco Dr Unit R
- 51 Charleston Ave
- 3 Blueberry Rd Unit R
- 18 Phillip Rd
- 11 Ross Dr
- 3 Elise Ave Unit 95
- 29 Brook St
- 12 Elise Ave Unit 6
- 14 Elise Ave Unit 7
- 7 Clark St
- 194 Fordway Extension
- 14 Settlers Ln
- 10 Lancelot Dr Unit R
- 10 Lancelot Dr Unit L
- 8 Lancelot Dr Unit L
- 8 Lancelot #R Dr Unit R
- 12 Lancelot Dr Unit R
- 12 Lancelot Dr Unit L
- 12 Lancelot Dr
- 97 Fordway Extension
- 6 Lancelot Dr Unit R
- 6 Lancelot Dr Unit L
- 6 Lancelot Dr
- 9 Lancelot Dr Unit R
- 9 Lancelot Dr Unit L
- 5 Lancelot Dr
- 7 Lancelot Dr Unit 7L and 7R
- 7 Lancelot Dr Unit R
- 7 Lancelot Dr Unit L
- 7 Lancelot Dr Unit 2
- 3 Lancelot Dr Unit R
- 3 Lancelot Dr Unit L
