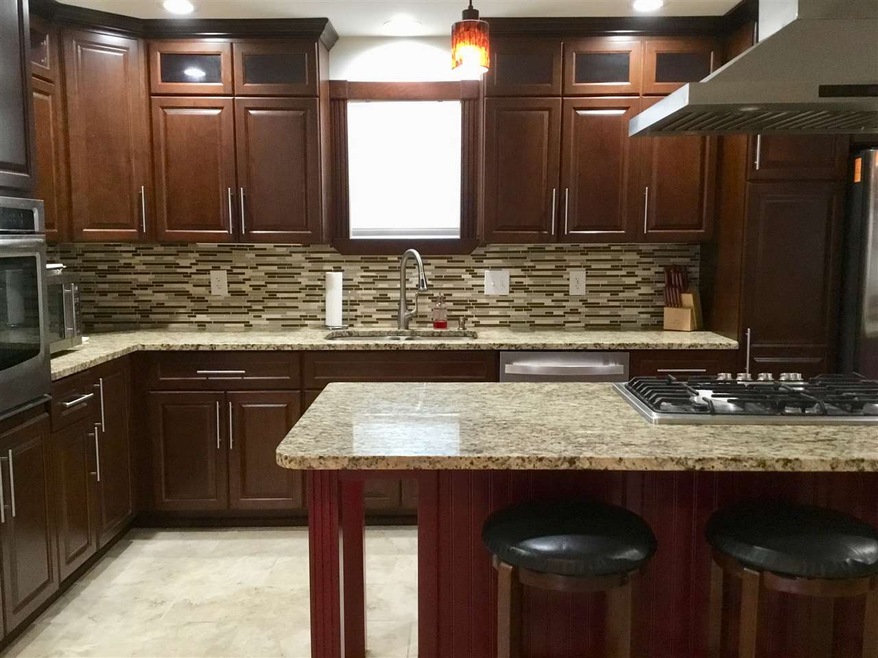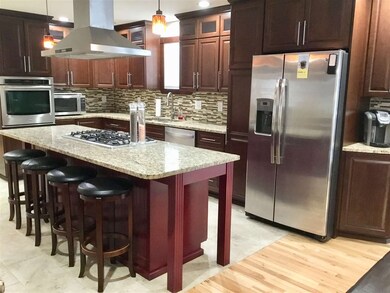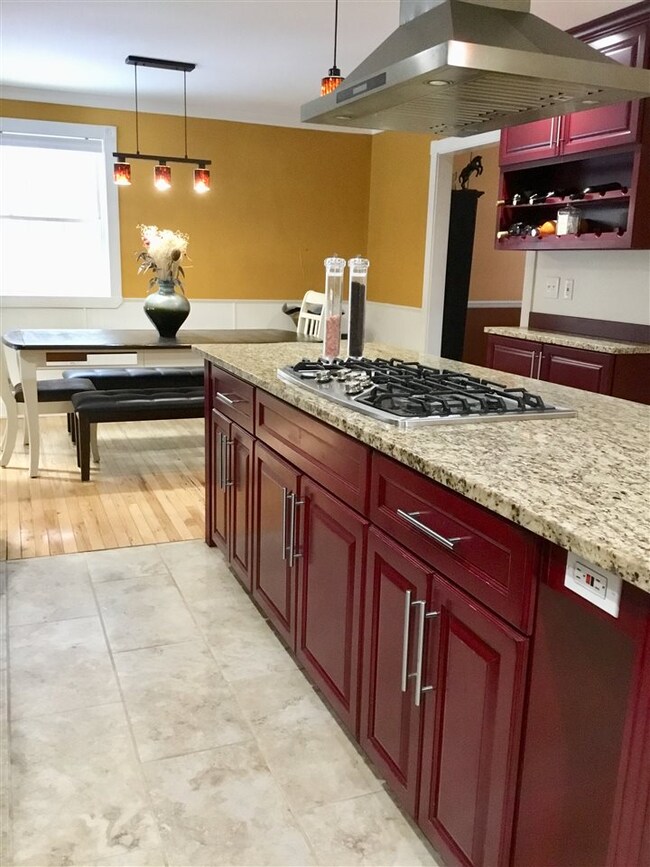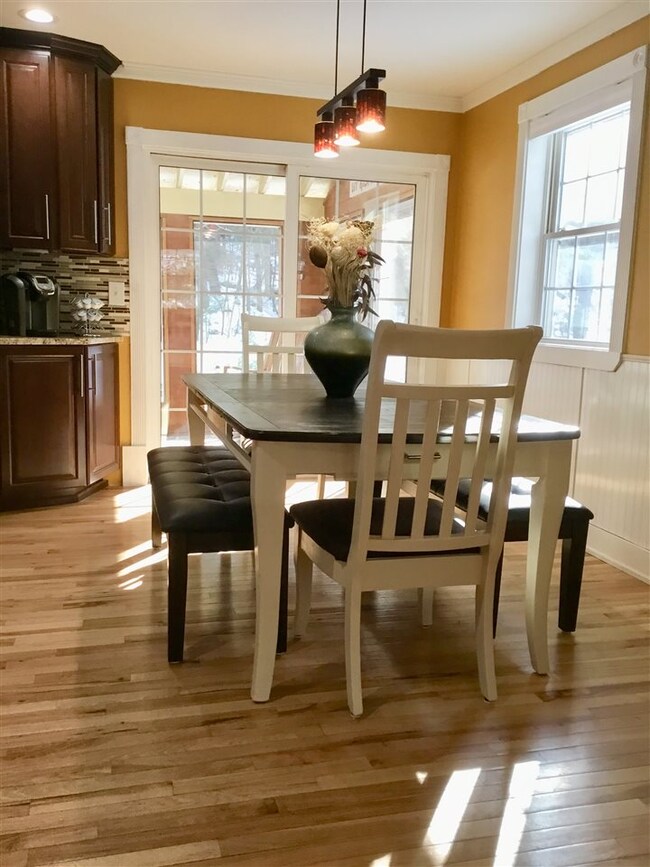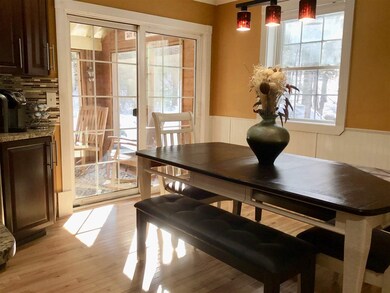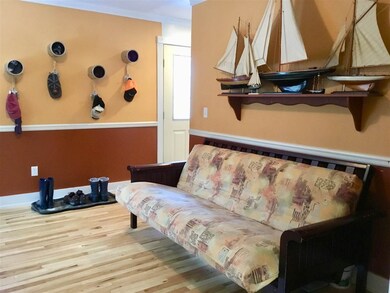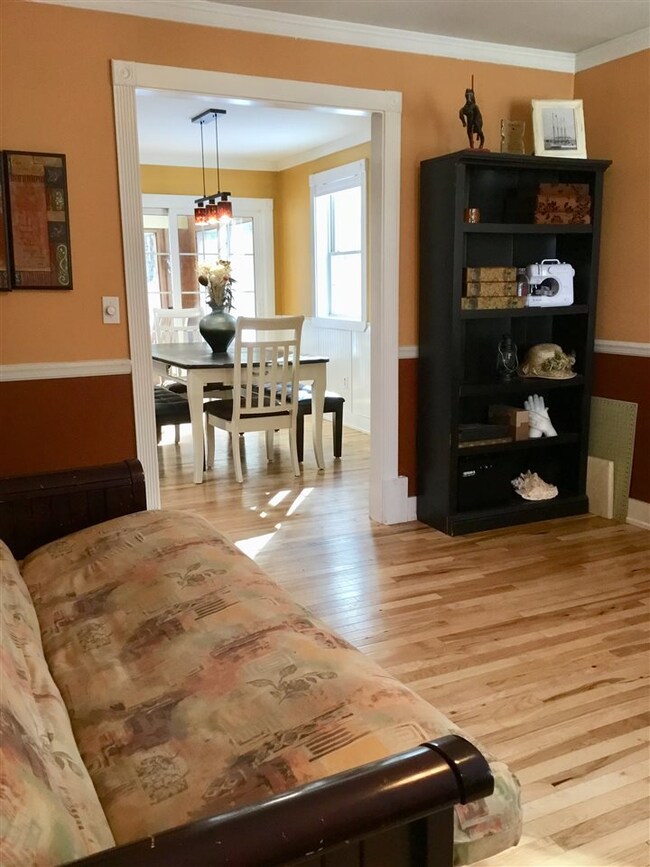
10 Landsdown Ln Conway, NH 03818
Highlights
- Colonial Architecture
- Wooded Lot
- 2 Car Detached Garage
- Stream or River on Lot
- Corner Lot
- Landscaped
About This Home
As of September 2021This is a beautiful home and well maintained throughout. New carpet installed 2/20/20 up the stairs, hallway and three bedrooms in a neutral color that will compliment most color palettes. Newer updates four years ago- starting with a custom kitchen with entertaining in mind! Cherry wood cabinets with trendy hardware, granite counter tops, ss appliances, gorgeous island with additional seating and a gas cooktop, tile floors and much more to admire here. The three bedrooms are on the 2nd floor with a dreamy master suite with tray ceilings and a tiled bath with heated soaking/jetted tub, a separate walk in shower and double sink vanity. The two other bedrooms are great sizes with a shared full bath. The lower level is set up as a family room, with a kitchenette area, bath, exercise room and sleeping area- perfect for guests to have some space and feel at home. The other extra extras in this home are the first floor laundry room with guest bath, beautiful hickory floors in the open living room and den/office, appliances are four years old, 17' x 10' screened porch off the kitchen/dining area and the detached two car garage to list a few. Spring is HERE and the flowers and shrubs are sprouting along the retainer walls, and cement walkway/stairs...this is the perfect place to call HOME!
Last Agent to Sell the Property
603 Redstone Realty, LLC License #063170 Listed on: 01/28/2020
Home Details
Home Type
- Single Family
Est. Annual Taxes
- $4,575
Year Built
- Built in 2006
Lot Details
- 0.56 Acre Lot
- Landscaped
- Corner Lot
- Lot Sloped Up
- Wooded Lot
HOA Fees
Parking
- 2 Car Detached Garage
- Gravel Driveway
Home Design
- Colonial Architecture
- Concrete Foundation
- Wood Frame Construction
- Shingle Roof
- Vinyl Siding
Interior Spaces
- 2-Story Property
Kitchen
- Oven
- Gas Cooktop
- Stove
- Range Hood
- Microwave
- Dishwasher
Bedrooms and Bathrooms
- 3 Bedrooms
Laundry
- Dryer
- Washer
Finished Basement
- Heated Basement
- Walk-Out Basement
- Connecting Stairway
Outdoor Features
- Stream or River on Lot
Schools
- Conway Elementary School
- A. Crosby Kennett Middle Sch
- A. Crosby Kennett Sr. High School
Utilities
- Heating System Uses Gas
- 200+ Amp Service
- Shared Water Source
- Drilled Well
- Water Heater
- Septic Tank
- Leach Field
- Cable TV Available
Community Details
- Association fees include special assessments, hoa fee, water
- Rockhouse Mountain Subdivision
Listing and Financial Details
- Tax Lot 6
Ownership History
Purchase Details
Home Financials for this Owner
Home Financials are based on the most recent Mortgage that was taken out on this home.Purchase Details
Similar Homes in Conway, NH
Home Values in the Area
Average Home Value in this Area
Purchase History
| Date | Type | Sale Price | Title Company |
|---|---|---|---|
| Warranty Deed | $319,933 | None Available | |
| Warranty Deed | $85,500 | -- |
Mortgage History
| Date | Status | Loan Amount | Loan Type |
|---|---|---|---|
| Open | $255,200 | New Conventional | |
| Previous Owner | $200,000 | Credit Line Revolving |
Property History
| Date | Event | Price | Change | Sq Ft Price |
|---|---|---|---|---|
| 09/20/2021 09/20/21 | Sold | $445,000 | 0.0% | $215 / Sq Ft |
| 08/11/2021 08/11/21 | Pending | -- | -- | -- |
| 07/02/2021 07/02/21 | For Sale | $445,000 | +39.1% | $215 / Sq Ft |
| 05/29/2020 05/29/20 | Sold | $319,900 | 0.0% | $106 / Sq Ft |
| 04/21/2020 04/21/20 | Pending | -- | -- | -- |
| 04/03/2020 04/03/20 | For Sale | $319,900 | 0.0% | $106 / Sq Ft |
| 03/29/2020 03/29/20 | Pending | -- | -- | -- |
| 01/28/2020 01/28/20 | For Sale | $319,900 | -- | $106 / Sq Ft |
Tax History Compared to Growth
Tax History
| Year | Tax Paid | Tax Assessment Tax Assessment Total Assessment is a certain percentage of the fair market value that is determined by local assessors to be the total taxable value of land and additions on the property. | Land | Improvement |
|---|---|---|---|---|
| 2024 | $5,952 | $491,900 | $48,400 | $443,500 |
| 2023 | $5,458 | $500,300 | $48,400 | $451,900 |
| 2022 | $4,768 | $264,000 | $57,100 | $206,900 |
| 2021 | $4,085 | $250,000 | $57,100 | $192,900 |
| 2020 | $4,335 | $250,000 | $57,100 | $192,900 |
| 2019 | $4,330 | $250,000 | $57,100 | $192,900 |
| 2018 | $4,362 | $209,000 | $48,100 | $160,900 |
| 2017 | $4,176 | $209,000 | $48,100 | $160,900 |
| 2016 | $4,036 | $209,000 | $48,100 | $160,900 |
| 2015 | $3,990 | $209,000 | $48,100 | $160,900 |
| 2014 | $3,942 | $209,000 | $48,100 | $160,900 |
| 2013 | $3,960 | $221,700 | $48,100 | $173,600 |
Agents Affiliated with this Home
-
Lisa Church

Seller's Agent in 2021
Lisa Church
KW Coastal and Lakes & Mountains Realty
(207) 329-3429
49 Total Sales
-
Dan Jones

Buyer's Agent in 2021
Dan Jones
Dan Jones Real Estate
(603) 986-6099
53 Total Sales
-
Janet McMahon

Seller's Agent in 2020
Janet McMahon
603 Redstone Realty, LLC
(603) 986-1077
85 Total Sales
Map
Source: PrimeMLS
MLS Number: 4791659
APN: CNWY-000247-000000-000012
- 137 Modock Hill Rd
- 108 Brenner Dr
- 24 Amars Place
- 44 Regent Hill Rd
- 29 Igls Ln
- 11 Town Line Rd
- 11 Island Dr
- 26 Island Dr
- 00 Brenner Dr
- 619 Allard Hill Rd
- 109 Eidelweiss Dr
- 17 Skyline Way
- 1481 Eaton Rd
- 19 Diessbach Dr
- 2 Altdorf Place
- 11 Interlaken Cir
- 52 Appenvel Way
- 22 & 24 Adelboden Way
- 1347 Stark Rd
- 14 Little Loop Rd
