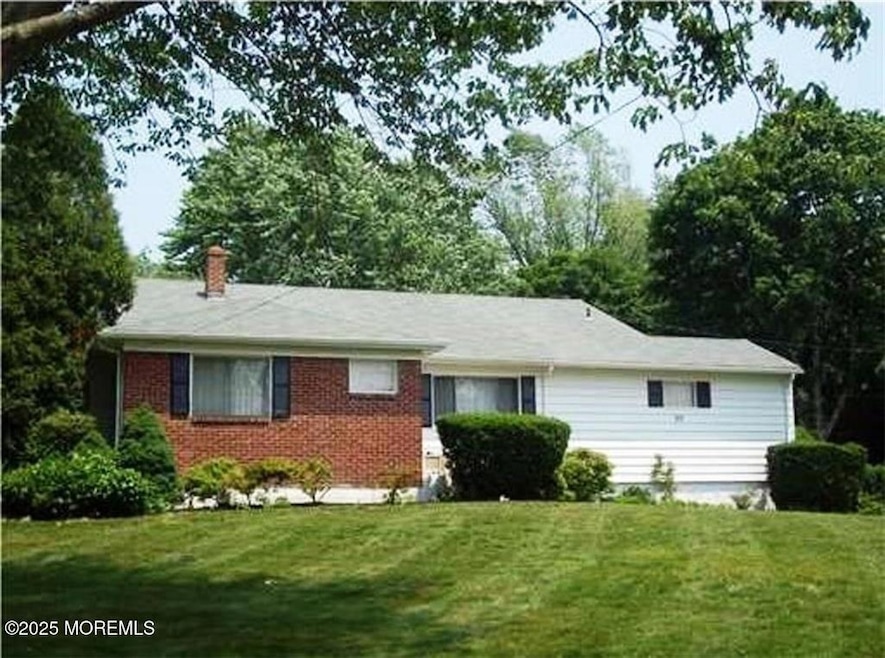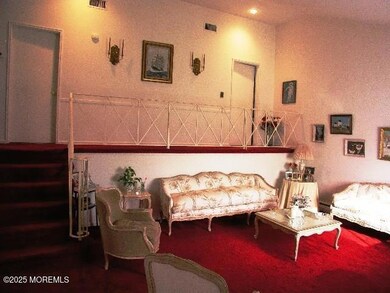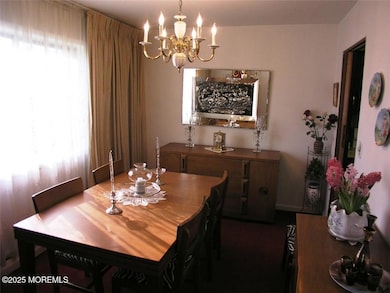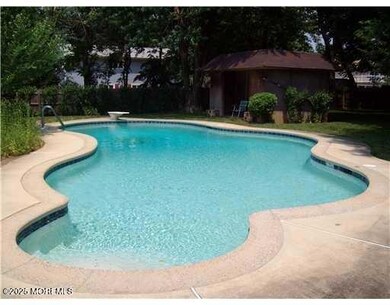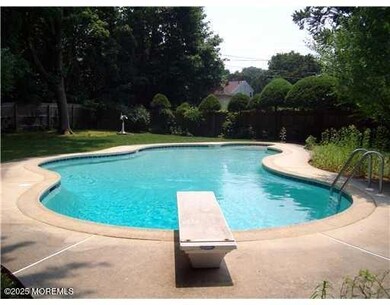
$699,990
- 4 Beds
- 2.5 Baths
- 1,957 Sq Ft
- 14 Sterling Ct
- East Brunswick, NJ
Nestled on a quiet cul-de-sac in the highly desirable Frost community, this beautiful and bright custom home offers the perfect blend of comfort, style, and functionality. Hardwood floors, recessed lighting, and abundant windows fill the home with natural light and warmth. The main level features a spacious living room, ideal for entertaining, and a formal dining room perfect for hosting family
Jane Mueller RE/MAX FIRST REALTY, INC.
