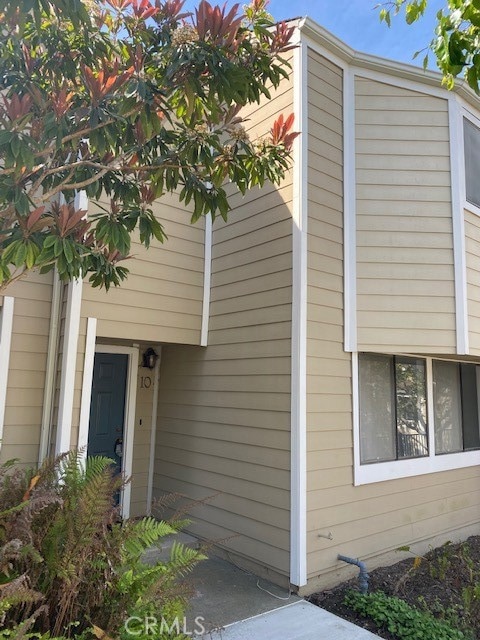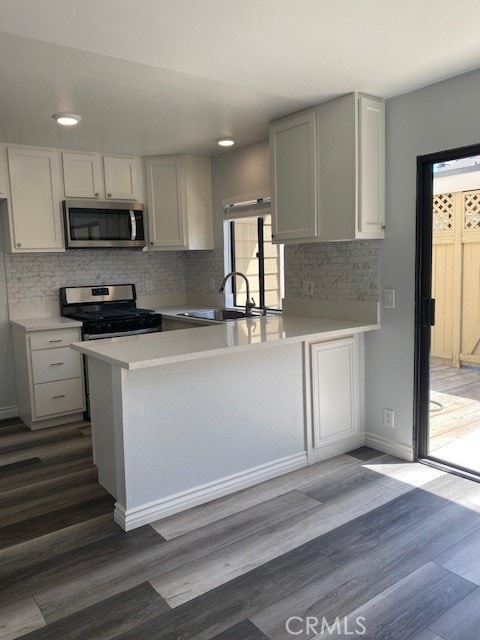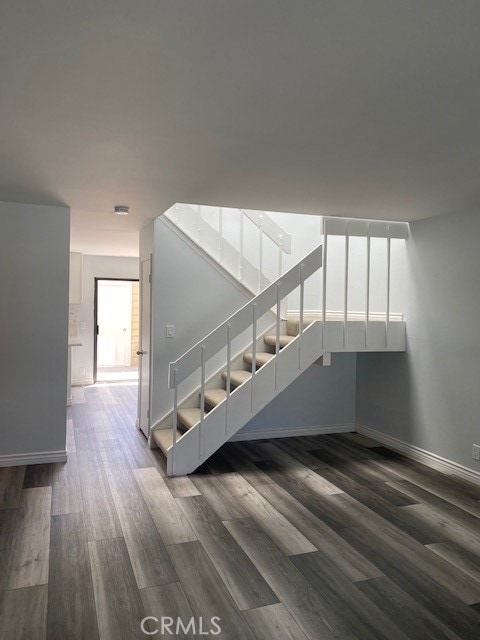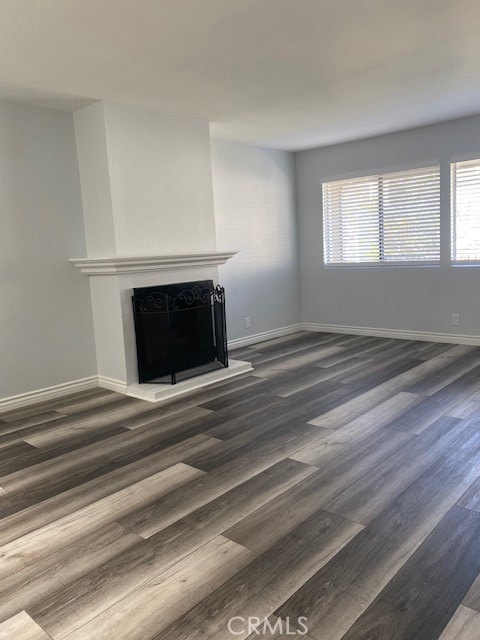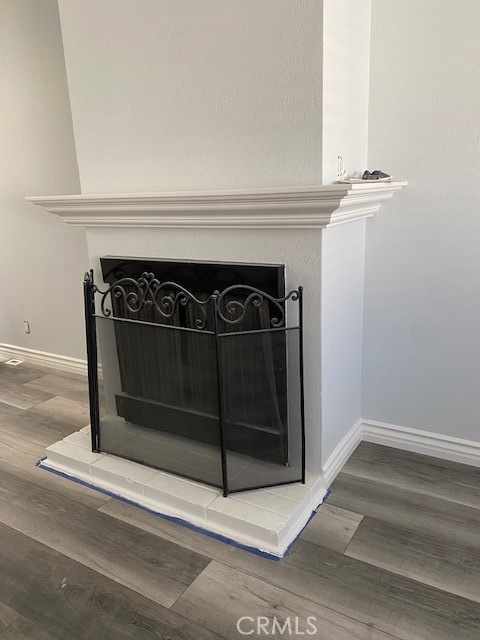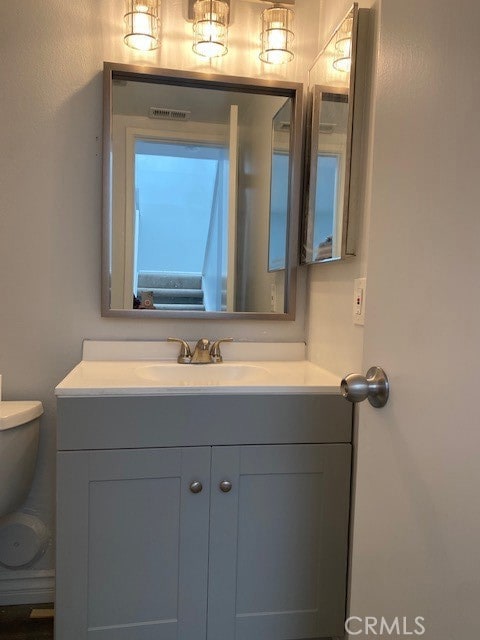10 Latitude Ct Unit 22 Newport Beach, CA 92663
Westside Costa Mesa NeighborhoodHighlights
- Spa
- Primary Bedroom Suite
- Cape Cod Architecture
- Victoria Elementary School Rated A-
- Updated Kitchen
- 3-minute walk to Marina View Park
About This Home
Recently remodeled. Light and bright 3 bedroom, 3 bath two-story townhome in the lovely Newport Beach neighborhood of Newport Terrace. Downstairs you will find kitchen with breakfast bar, dining room, inside laundry, walk-in pantry living room with cozy fireplace and 1/2 bath. Upstairs is the Ensuite master bedroom with vaulted wood beam ceilings, plus another full hall bathroom and two secondary bedrooms. Enjoy your private back patio with direct access to your single car enclosed garage and single covered carport. Enjoy wandering the trails of Fairview Nature Park, kick back at the sparkling community pool or bike to the beach. Pets may be approved on a case by case basis with an additional pet deposit. Available July 1, 2025.
Last Listed By
Thomas C. Bell, Broker Brokerage Phone: 714-936-3618 License #01036432 Listed on: 06/06/2025
Townhouse Details
Home Type
- Townhome
Est. Annual Taxes
- $2,918
Year Built
- Built in 1973 | Remodeled
Lot Details
- Two or More Common Walls
- South Facing Home
Parking
- 1 Car Direct Access Garage
- 1 Carport Space
- Parking Available
- Rear-Facing Garage
- Single Garage Door
Home Design
- Cape Cod Architecture
- Slab Foundation
Interior Spaces
- 1,346 Sq Ft Home
- 2-Story Property
- Beamed Ceilings
- Living Room with Fireplace
- Dining Room with Fireplace
- Neighborhood Views
Kitchen
- Updated Kitchen
- Breakfast Bar
- Walk-In Pantry
- Gas and Electric Range
- Microwave
- Dishwasher
- Quartz Countertops
- Disposal
Flooring
- Carpet
- Vinyl
Bedrooms and Bathrooms
- 3 Bedrooms
- All Upper Level Bedrooms
- Primary Bedroom Suite
- Remodeled Bathroom
- Makeup or Vanity Space
- Bathtub with Shower
- Walk-in Shower
Laundry
- Laundry Room
- Washer and Gas Dryer Hookup
Home Security
Outdoor Features
- Spa
- Deck
- Enclosed patio or porch
- Exterior Lighting
Utilities
- Central Heating
- Cable TV Available
Listing and Financial Details
- Security Deposit $4,400
- Rent includes association dues
- 12-Month Minimum Lease Term
- Available 7/1/25
- Tax Lot 1
- Tax Tract Number 7989
- Assessor Parcel Number 93338022
Community Details
Overview
- Property has a Home Owners Association
- Front Yard Maintenance
- 180 Units
Recreation
- Community Pool
- Community Spa
- Park
- Hiking Trails
- Bike Trail
Pet Policy
- Pet Deposit $500
- Breed Restrictions
Security
- Carbon Monoxide Detectors
- Fire and Smoke Detector
Map
Source: California Regional Multiple Listing Service (CRMLS)
MLS Number: OC25127645
APN: 933-380-22
- 17 Latitude Ct
- 1933 Whittier Ave
- 11 Northwind Ct Unit 41
- 11 Summerwalk Ct Unit 39
- 30 Starfish Ct Unit 14
- 1845 Monrovia Ave Unit 16
- 1807 Coastal Way
- 1800 Ocean Ct
- 1789 Nantucket Place
- 2067 Sea Cove Ln
- 983 Oak St
- 1750 Whittier Ave Unit 78
- 2015 Placentia Ave
- 903 W 17th St Unit 24
- 903 W 17th St Unit 17
- 903 W 17th St Unit 71
- 2191 Canyon Dr Unit C103
- 2200 Canyon Dr Unit 8
- 1222 Las Arenas Way Unit 23
- 1660 Whittier Ave Unit 30
