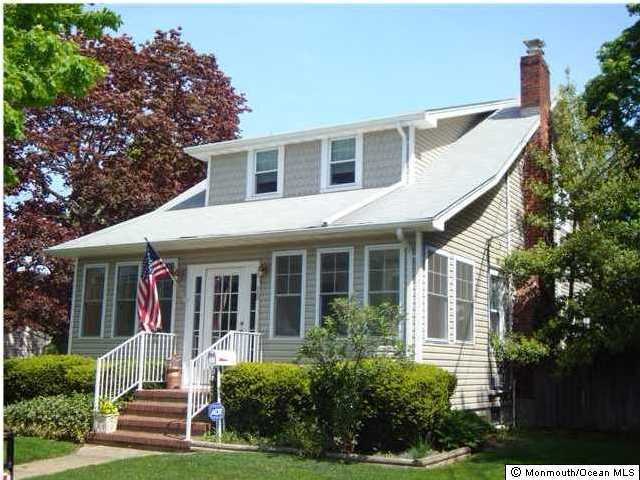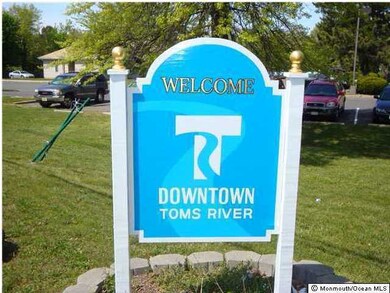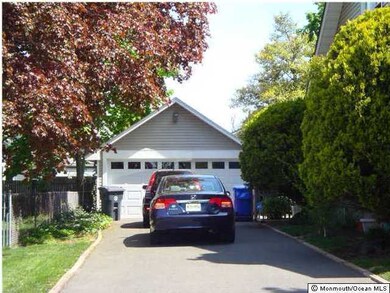
10 Lawn St Toms River, NJ 08753
Highlights
- Colonial Architecture
- Sun or Florida Room
- No HOA
- Wood Flooring
- Workshop
- Home Office
About This Home
As of December 2018* Historic Downtown Toms River * This home is perfect for a first time home buyer * Move-in condition * Many upgrades * Full basement * Over sized two car garage * Beautiful landscaped lot * Very well maintained * A little piece of historic downtown Toms River * Easy access to parkway and bus station for our commuters * Don't miss this incredible home...it won't last :)
Last Agent to Sell the Property
RE/MAX at Barnegat Bay License #0019398 Listed on: 08/31/2012

Home Details
Home Type
- Single Family
Est. Annual Taxes
- $4,574
Year Built
- Built in 1939
Lot Details
- Lot Dimensions are 25x100
- Oversized Lot
- Sprinkler System
Parking
- 2 Car Detached Garage
- Oversized Parking
- Parking Storage or Cabinetry
- Garage Door Opener
- Double-Wide Driveway
- On-Street Parking
- Off-Street Parking
Home Design
- Colonial Architecture
- Shingle Roof
- Shingle Siding
- Vinyl Siding
Interior Spaces
- 1,700 Sq Ft Home
- 2-Story Property
- Ceiling Fan
- Recessed Lighting
- Light Fixtures
- Gas Fireplace
- Window Treatments
- Window Screens
- Living Room
- Dining Room
- Home Office
- Sun or Florida Room
- Wood Flooring
- Pull Down Stairs to Attic
- Laundry Room
Kitchen
- Eat-In Kitchen
- Gas Cooktop
- Stove
- Microwave
- Dishwasher
Bedrooms and Bathrooms
- 3 Bedrooms
- Primary bedroom located on second floor
- Walk-In Closet
Partially Finished Basement
- Basement Fills Entire Space Under The House
- Workshop
Outdoor Features
- Exterior Lighting
Schools
- TOMS River South High School
Utilities
- Forced Air Zoned Heating and Cooling System
- Heating System Uses Natural Gas
- Natural Gas Water Heater
Community Details
- No Home Owners Association
Listing and Financial Details
- Exclusions: WASHER, DRYER, FRID
- Assessor Parcel Number 00644000600005
Ownership History
Purchase Details
Home Financials for this Owner
Home Financials are based on the most recent Mortgage that was taken out on this home.Purchase Details
Home Financials for this Owner
Home Financials are based on the most recent Mortgage that was taken out on this home.Similar Homes in Toms River, NJ
Home Values in the Area
Average Home Value in this Area
Purchase History
| Date | Type | Sale Price | Title Company |
|---|---|---|---|
| Deed | $260,000 | None Available | |
| Deed | $259,900 | Old Republic National Title |
Mortgage History
| Date | Status | Loan Amount | Loan Type |
|---|---|---|---|
| Open | $52,000 | Credit Line Revolving | |
| Open | $257,000 | New Conventional | |
| Closed | $258,000 | New Conventional | |
| Closed | $252,200 | New Conventional | |
| Previous Owner | $233,100 | New Conventional | |
| Previous Owner | $90,000 | New Conventional | |
| Previous Owner | $60,000 | Credit Line Revolving |
Property History
| Date | Event | Price | Change | Sq Ft Price |
|---|---|---|---|---|
| 12/14/2018 12/14/18 | Sold | $260,000 | 0.0% | $153 / Sq Ft |
| 11/05/2012 11/05/12 | Sold | $259,900 | -- | $153 / Sq Ft |
Tax History Compared to Growth
Tax History
| Year | Tax Paid | Tax Assessment Tax Assessment Total Assessment is a certain percentage of the fair market value that is determined by local assessors to be the total taxable value of land and additions on the property. | Land | Improvement |
|---|---|---|---|---|
| 2024 | $5,200 | $300,400 | $117,000 | $183,400 |
| 2023 | $5,014 | $300,400 | $117,000 | $183,400 |
| 2022 | $5,014 | $300,400 | $117,000 | $183,400 |
| 2021 | $5,822 | $232,400 | $84,300 | $148,100 |
| 2020 | $5,796 | $232,400 | $84,300 | $148,100 |
| 2019 | $5,545 | $232,400 | $84,300 | $148,100 |
| 2018 | $5,471 | $232,400 | $84,300 | $148,100 |
| 2017 | $5,424 | $232,400 | $84,300 | $148,100 |
| 2016 | $5,282 | $232,400 | $84,300 | $148,100 |
| 2015 | $5,083 | $232,400 | $84,300 | $148,100 |
| 2014 | $4,839 | $232,400 | $84,300 | $148,100 |
Agents Affiliated with this Home
-
Gerard Petrocelli

Seller's Agent in 2018
Gerard Petrocelli
Gillen Realty Inc.
(732) 581-8850
37 in this area
114 Total Sales
-
Suzanne Hope

Buyer's Agent in 2018
Suzanne Hope
RE/MAX
(732) 598-5965
61 Total Sales
-
Michael Forlenza

Seller's Agent in 2012
Michael Forlenza
RE/MAX at Barnegat Bay
(732) 914-0074
18 in this area
45 Total Sales
-
Rosa Mazzei

Buyer's Agent in 2012
Rosa Mazzei
RE/MAX
(732) 300-0403
3 in this area
85 Total Sales
Map
Source: MOREMLS (Monmouth Ocean Regional REALTORS®)
MLS Number: 21230803
APN: 08-00644-06-00005


