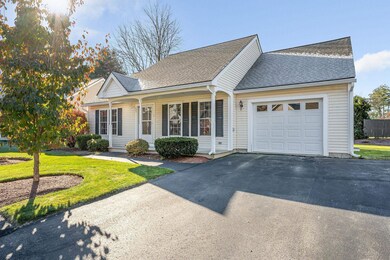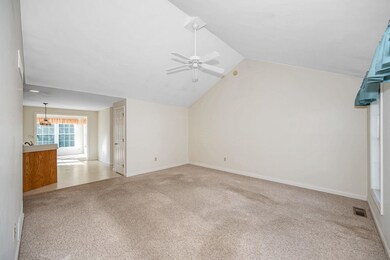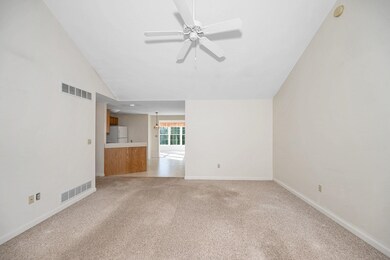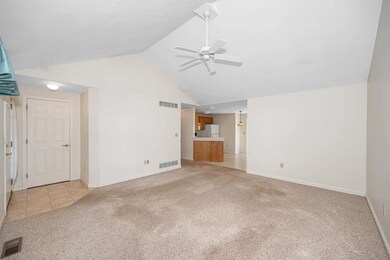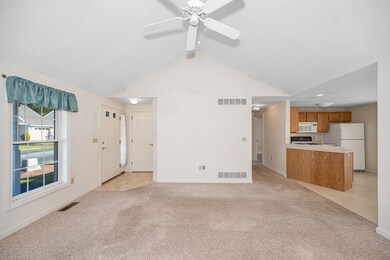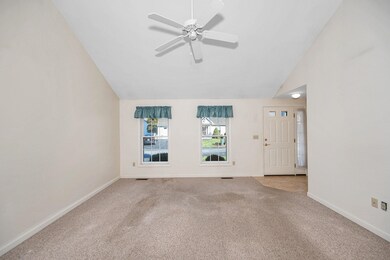
10 Lexington Ct Hudson, NH 03051
Litchfield NeighborhoodHighlights
- RV Parking in Community
- Clubhouse
- Covered patio or porch
- Countryside Views
- Vaulted Ceiling
- 1 Car Attached Garage
About This Home
As of December 2023Welcome to this charming 55+ community home at Lexington Court that offers comfortable and convenient living lifestyle. This delightful residence features 2 bedrooms and 1 1/2 baths, providing ample space for you to enjoy. Step into the vaulted ceiling living room with large windows looking out to your front entry porch. The sunroom is filled with natural light creating a warm and inviting atmosphere, and the perfect spot to relax and soak in the beautiful surroundings. With central AC, natural gas, and public utilities, this home ensures comfort and convenience throughout all seasons. The first-floor laundry adds convenience to your daily routine. Park your car in the one-car garage, and take advantage of the finished bonus room in the basement, offering additional space for hobbies or entertainment. The association also offers parking for your RV. Don't miss out on this incredible opportunity to be a part of this vibrant 55+ community located minutes from several amenities - schedule a showing today! Showings begin on Friday Nov 17th.
Last Agent to Sell the Property
Arris Realty Brokerage Phone: 603-845-6227 License #069513

Home Details
Home Type
- Single Family
Est. Annual Taxes
- $4,945
Year Built
- Built in 1999
Lot Details
- Landscaped
- Property is zoned R2
HOA Fees
- $179 Monthly HOA Fees
Parking
- 1 Car Attached Garage
- Dry Walled Garage
- Driveway
Home Design
- Concrete Foundation
- Wood Frame Construction
- Architectural Shingle Roof
- Vinyl Siding
Interior Spaces
- 1-Story Property
- Vaulted Ceiling
- Ceiling Fan
- Blinds
- Combination Kitchen and Dining Room
- Countryside Views
Kitchen
- Gas Range
- Microwave
- Dishwasher
Flooring
- Carpet
- Vinyl
Bedrooms and Bathrooms
- 2 Bedrooms
- En-Suite Primary Bedroom
Laundry
- Laundry on main level
- Dryer
- Washer
Partially Finished Basement
- Connecting Stairway
- Interior Basement Entry
Outdoor Features
- Covered patio or porch
Utilities
- Air Conditioning
- Forced Air Heating System
- Heating System Uses Natural Gas
- Underground Utilities
- 200+ Amp Service
- Gas Available
- Gas Water Heater
- High Speed Internet
- Cable TV Available
Community Details
Overview
- Association fees include landscaping, plowing, condo fee
- Lexington Court Association
- Lexington Place Subdivision
- RV Parking in Community
Amenities
- Clubhouse
Recreation
- Snow Removal
Map
Home Values in the Area
Average Home Value in this Area
Property History
| Date | Event | Price | Change | Sq Ft Price |
|---|---|---|---|---|
| 12/29/2023 12/29/23 | Sold | $425,000 | 0.0% | $340 / Sq Ft |
| 11/26/2023 11/26/23 | Pending | -- | -- | -- |
| 11/16/2023 11/16/23 | For Sale | $425,000 | +90.2% | $340 / Sq Ft |
| 09/16/2013 09/16/13 | Sold | $223,500 | -1.5% | $204 / Sq Ft |
| 07/28/2013 07/28/13 | Pending | -- | -- | -- |
| 07/24/2013 07/24/13 | For Sale | $227,000 | -- | $207 / Sq Ft |
Tax History
| Year | Tax Paid | Tax Assessment Tax Assessment Total Assessment is a certain percentage of the fair market value that is determined by local assessors to be the total taxable value of land and additions on the property. | Land | Improvement |
|---|---|---|---|---|
| 2024 | $5,562 | $338,100 | $0 | $338,100 |
| 2023 | $5,278 | $336,600 | $0 | $336,600 |
| 2022 | $4,945 | $336,600 | $0 | $336,600 |
| 2021 | $5,240 | $241,800 | $0 | $241,800 |
| 2020 | $5,167 | $241,800 | $0 | $241,800 |
| 2019 | $4,904 | $241,800 | $0 | $241,800 |
| 2018 | $4,860 | $241,800 | $0 | $241,800 |
| 2017 | $4,782 | $242,500 | $0 | $242,500 |
| 2016 | $4,357 | $198,300 | $0 | $198,300 |
| 2015 | $4,214 | $198,300 | $0 | $198,300 |
| 2014 | $4,131 | $198,300 | $0 | $198,300 |
| 2013 | $4,077 | $198,300 | $0 | $198,300 |
Mortgage History
| Date | Status | Loan Amount | Loan Type |
|---|---|---|---|
| Previous Owner | $93,731 | Unknown | |
| Previous Owner | $98,000 | Unknown | |
| Previous Owner | $90,000 | Purchase Money Mortgage |
Deed History
| Date | Type | Sale Price | Title Company |
|---|---|---|---|
| Warranty Deed | $425,000 | None Available | |
| Warranty Deed | $425,000 | None Available | |
| Warranty Deed | -- | None Available | |
| Warranty Deed | -- | None Available | |
| Warranty Deed | $223,500 | -- | |
| Warranty Deed | $223,500 | -- | |
| Warranty Deed | $215,000 | -- | |
| Warranty Deed | $215,000 | -- | |
| Warranty Deed | $134,400 | -- | |
| Warranty Deed | $134,400 | -- |
Similar Homes in Hudson, NH
Source: PrimeMLS
MLS Number: 4977954
APN: HDSO-000147-000017-000027
- 7 Shoreline Dr Unit 13
- 10 Shoreline Dr Unit 12
- 1 Shoreline Dr Unit 16
- 604 Elmwood Dr
- 10 Serenity Cir
- 10 Plaza Ave
- 19 Farmington Dr
- 2 Tufts Dr
- 17 Riviera Rd
- 23 Bates Dr
- 20 Yale Rd
- 61 Barbara Ln
- 44 Raymond St
- 61 Pennichuck St Unit B
- 6 Smithfield Terrace
- 11 Burnham Ave
- 12 Darlene Ln
- 12 Bell St Unit 100103
- 52 Courtland St
- 43 Laton St Unit B

