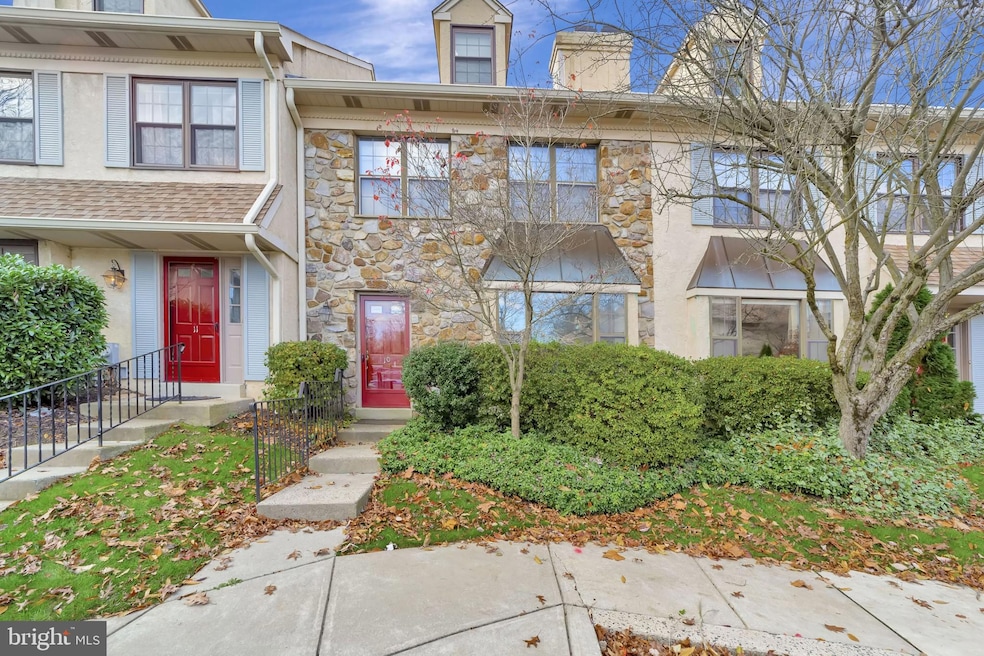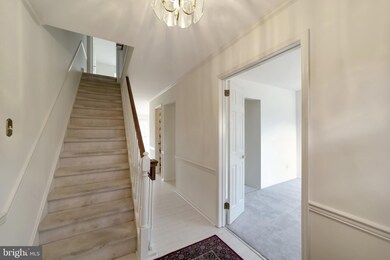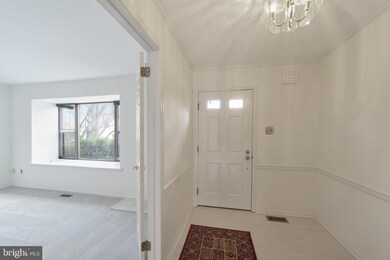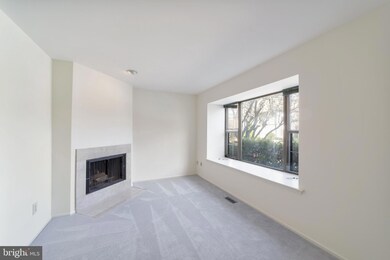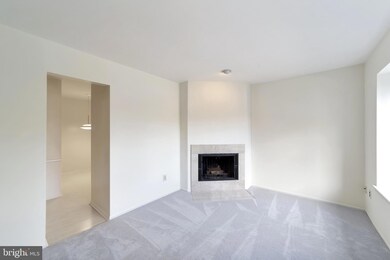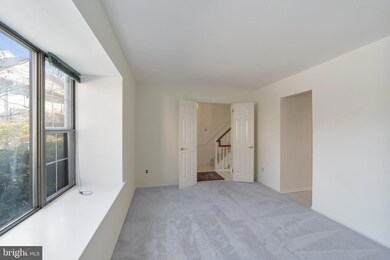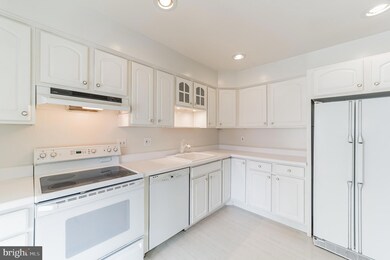10 Liberte Ln Unit 10 Chesterbrook, PA 19087
Highlights
- Colonial Architecture
- Deck
- Eat-In Kitchen
- Valley Forge Elementary School Rated A+
- Wood Flooring
- Walk-In Closet
About This Home
Looking to live in Chesterbrook? WALK-OUT BASEMENT backs to OPEN CONSERVANCY LAND and offers the ideal LIVE-WORK-PLAY lifestyle. Fantastic LOCATION, LOCATION, LOCATION – minutes to MAJOR ROADWAYS, REGIONAL RAIL, SHOPPING, DINING, and VALLEY FORGE NATIONAL HISTORICAL PARK. A walking TRAIL just steps from the front door leads to WILSON PARK with open fields, PLAYGROUNDS, and a convenient SHOPPING CENTER with DINING, PHARMACY, DRY CLEANER and more. Additional WALKING TRAILS connect to VALLEY FORGE PARK. VALLEY FORGE MIDDLE SCHOOL is just down the street. Inside, enjoy NEUTRAL PAINT and NEUTRAL CARPETING throughout. The PRIMARY BEDROOM features a GENEROUS WALK-IN CLOSET. BEDROOM 2 is full-sized with TWO DOUBLE-WIDE CLOSETS, and BEDROOM 3 is a LARGE LOFT with a DORMER WINDOW and EXTRA CLOSET SPACE. The MAIN LEVEL offers front den with fireplace – great FLEX SPACE for bedroom, HOME OFFICE, or STUDIO, an OPEN CONCEPT FAMILY/DINING ROOM in back with access to a LARGE DECK overlooking trees, plus a LOWER PATIO at the WALK-OUT FINISHED BASEMENT for outdoor entertaining, sunshine, and shade. Available EARLY JANUARY 2026. This bright, low-maintenance TOWNHOUSE RENTAL combines SPACE, CONVENIENCE, and ACCESS TO TRAILS, PARKS, and COMMUTER ROUTES in one highly desirable T/E SCHOOL DISTRICT LOCATION.
Listing Agent
(610) 756-9290 peggy.julicher@foxroach.com BHHS Fox & Roach Malvern-Paoli Listed on: 11/22/2025

Open House Schedule
-
Sunday, November 23, 20251:00 to 3:00 pm11/23/2025 1:00:00 PM +00:0011/23/2025 3:00:00 PM +00:00Easy opportunity to come tour and explore!Add to Calendar
Townhouse Details
Home Type
- Townhome
Est. Annual Taxes
- $5,029
Year Built
- Built in 1980
HOA Fees
- $312 Monthly HOA Fees
Home Design
- Colonial Architecture
- Traditional Architecture
- Slab Foundation
- Stucco
Interior Spaces
- Property has 4 Levels
- Wood Burning Fireplace
- Combination Dining and Living Room
- Finished Basement
- Walk-Out Basement
- Eat-In Kitchen
- Laundry on upper level
Flooring
- Wood
- Carpet
Bedrooms and Bathrooms
- Walk-In Closet
- Bathtub with Shower
- Walk-in Shower
Parking
- Parking Lot
- 1 Assigned Parking Space
Schools
- Valley Forge Elementary And Middle School
- Conestoga High School
Utilities
- Central Air
- Heat Pump System
- Electric Water Heater
- Cable TV Available
Additional Features
- Deck
- Suburban Location
Listing and Financial Details
- Residential Lease
- Security Deposit $3,200
- Tenant pays for cable TV, electricity, heat, hot water, insurance, internet, pest control, sewer, water
- Rent includes common area maintenance, lawn service
- 12-Month Lease Term
- Available 1/4/26
- $45 Application Fee
- Assessor Parcel Number 43-05 -0310
Community Details
Overview
- Association fees include common area maintenance, trash, snow removal, lawn maintenance
- Picket Post Subdivision
Pet Policy
- Limit on the number of pets
- Pet Deposit Required
Map
Source: Bright MLS
MLS Number: PACT2113900
APN: 43-005-0310.0000
- 301 Hanover Ct
- 62 Shelbourne Ct
- 68 Amity Dr
- 307 Cheswold Ct Unit 307
- 263 Lafayette Ln
- 1586 Salomon Ln
- 793 Tory Hollow Rd
- 19 Painters Ln
- 170, 200, 220 Old State Rd
- 413 Cannon Ct Unit 413
- 412 Cannon Ct Unit 412
- 101 Cavalry Ct
- 293 Valley Stream Ln
- 0 Valley Stream Ln Unit PACT2109946
- 387 Devonshire Rd
- 463 Old Forge Crossing Unit 463
- 232 Old Forge Crossing
- 363 Old Forge Crossing
- 16 Valley Stream Ln
- 108 Valley Stream Cir Unit 108A
- 358 New Market Ct Unit 8353
- 40 Le Forge Ct
- 303 Camsten Ct
- 50 Rittenhouse Ct Unit Rittenhouse
- 10 Esprit Terrace
- 400 W Swedesford Rd
- 1705 Mountainview Dr Unit 1705
- 707 Mountainview Dr Unit 707
- 202 Mountainview Dr Unit 202
- 1804 Mountainview Dr
- 11 Treaty Dr
- 120 Walker Rd
- 253 Old Forge Crossing Unit 253
- 339 Old Forge Crossing Unit 339
- 379 Old Forge Crossing Unit 379
- 76 Old Forge Crossing
- 180 Valley Stream Cir
- 168 Valley Stream Cir Unit 168G
- 288 Devonshire Rd
- 620 Washington Place Unit 20
