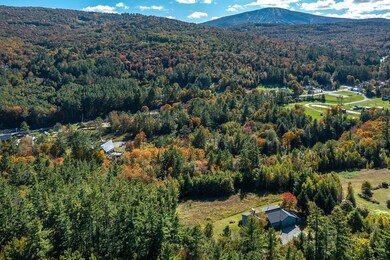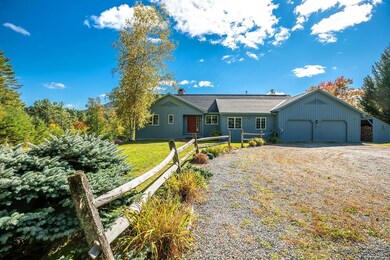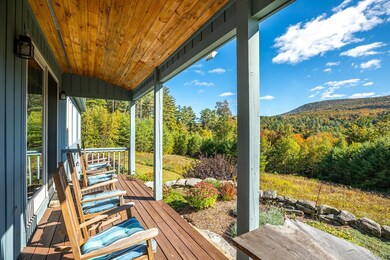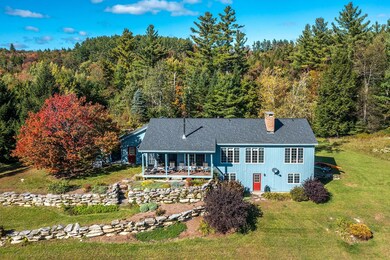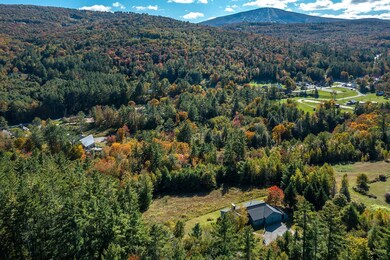
10 Little York Rd Winhall, VT 05340
Highlights
- Ski Accessible
- Sauna
- River Nearby
- River Front
- 8.37 Acre Lot
- Mountain View
About This Home
As of October 2024Walk into this beautifully maintained home and notice the 8-mile-wide view to the south that includes Stratton Mountain. Come home from a winter's day of skiing--only 10 minutes away--and enjoy the sauna downstairs. You'll appreciate the cook-friendly kitchen, spacious and warm great room with a wood-burning fireplace faced with a stone-like material, and a dining room near the cozy Jotul wood stove. The thoughtful design includes a large en suite owner bedroom on the main floor with walk-in closet and renovated bath with spa-like shower and natural slate flooring. Downstairs, find two bedrooms and a family room with natural light, full bathroom and bonus room that could be used as an office. There is plenty of room for all your storage in a workroom. The two-bay garage can house your cars and toys, and there are outbuildings that accommodate garden tools and your firewood. In spring, summer and fall, the professionally installed gardens delight with their seasonal colors. This property is a pleasure to see! Showings start Thursday October 6, 2022.
Last Agent to Sell the Property
Berkshire Hathaway HomeServices Stratton Home License #081.0004091 Listed on: 10/03/2022

Last Buyer's Agent
Berkshire Hathaway HomeServices Stratton Home License #082.0084078

Home Details
Home Type
- Single Family
Est. Annual Taxes
- $7,099
Year Built
- Built in 1996
Lot Details
- 8.37 Acre Lot
- River Front
- Cul-De-Sac
- Secluded Lot
- Lot Sloped Up
Parking
- 2 Car Attached Garage
- Gravel Driveway
Property Views
- Mountain Views
- Countryside Views
Home Design
- Contemporary Architecture
- Concrete Foundation
- Poured Concrete
- Wood Frame Construction
- Architectural Shingle Roof
- Wood Siding
Interior Spaces
- 2-Story Property
- Woodwork
- Ceiling Fan
- Wood Burning Stove
- Wood Burning Fireplace
- Combination Kitchen and Dining Room
- Sauna
Kitchen
- Gas Cooktop
- Dishwasher
Flooring
- Wood
- Carpet
- Ceramic Tile
Bedrooms and Bathrooms
- 3 Bedrooms
- Main Floor Bedroom
- En-Suite Primary Bedroom
- Bathroom on Main Level
Laundry
- Laundry on main level
- Dryer
- Washer
Partially Finished Basement
- Connecting Stairway
- Interior and Exterior Basement Entry
Accessible Home Design
- Visitor Bathroom
- Standby Generator
Outdoor Features
- River Nearby
- Deck
- Outbuilding
Schools
- Choice High School
Utilities
- Forced Air Heating System
- Heating System Uses Oil
- 200+ Amp Service
- Drilled Well
- Liquid Propane Gas Water Heater
- Septic Tank
- High Speed Internet
- Phone Available
Community Details
Overview
- Coleman River Road Dev Subdivision
Recreation
- Ski Accessible
Ownership History
Purchase Details
Home Financials for this Owner
Home Financials are based on the most recent Mortgage that was taken out on this home.Purchase Details
Home Financials for this Owner
Home Financials are based on the most recent Mortgage that was taken out on this home.Similar Homes in the area
Home Values in the Area
Average Home Value in this Area
Purchase History
| Date | Type | Sale Price | Title Company |
|---|---|---|---|
| Deed | $815,000 | -- | |
| Deed | $761,000 | -- | |
| Deed | $761,000 | -- | |
| Deed | $761,000 | -- |
Property History
| Date | Event | Price | Change | Sq Ft Price |
|---|---|---|---|---|
| 10/24/2024 10/24/24 | Sold | $815,000 | -0.5% | $327 / Sq Ft |
| 08/31/2024 08/31/24 | Pending | -- | -- | -- |
| 08/09/2024 08/09/24 | For Sale | $819,000 | +7.6% | $329 / Sq Ft |
| 12/05/2022 12/05/22 | Sold | $761,000 | +12.7% | $306 / Sq Ft |
| 10/07/2022 10/07/22 | Pending | -- | -- | -- |
| 10/03/2022 10/03/22 | For Sale | $675,000 | -- | $271 / Sq Ft |
Tax History Compared to Growth
Tax History
| Year | Tax Paid | Tax Assessment Tax Assessment Total Assessment is a certain percentage of the fair market value that is determined by local assessors to be the total taxable value of land and additions on the property. | Land | Improvement |
|---|---|---|---|---|
| 2024 | $12,337 | $440,600 | $166,700 | $273,900 |
| 2023 | $10,614 | $440,600 | $166,700 | $273,900 |
| 2022 | $7,099 | $325,000 | $166,700 | $158,300 |
| 2021 | $7,489 | $325,000 | $166,700 | $158,300 |
| 2020 | $7,349 | $325,000 | $166,700 | $158,300 |
| 2019 | $6,898 | $325,000 | $166,700 | $158,300 |
| 2018 | $7,906 | $325,000 | $166,700 | $158,300 |
| 2016 | $7,163 | $325,000 | $166,700 | $158,300 |
Agents Affiliated with this Home
-
Donna Murray
D
Seller's Agent in 2024
Donna Murray
Varick Associates Ltd
(802) 362-5300
2 in this area
34 Total Sales
-
Julie Citron

Buyer's Agent in 2024
Julie Citron
RE/MAX
(802) 688-6566
5 in this area
88 Total Sales
-
Bob Maisey

Seller's Agent in 2022
Bob Maisey
Berkshire Hathaway HomeServices Stratton Home
(802) 375-4582
15 in this area
79 Total Sales
-
Cynthia Mitrani

Buyer's Agent in 2022
Cynthia Mitrani
Berkshire Hathaway HomeServices Stratton Home
(760) 715-4599
11 in this area
47 Total Sales
Map
Source: PrimeMLS
MLS Number: 4932275
APN: (245)91064
- lot#2 Margeaux Ln
- Lot #4 Margeaux Ln
- 00 Margeaux Ln
- 4 Garden Loop Rd
- 13 Betty Johnson Ln
- 11 Pond View Rd
- 73 Cranberry Hill Rd
- 69 Benson Fuller Dr Unit 29
- 83 Benson Fuller Dr
- 0 W Hill Rd
- 69 Upper Taylor Hill Rd Unit D
- 454 Mountain Rd
- 8577 Vermont 30 Unit H
- 1192 Haven Hill Rd
- 8559 Vt Route 30 Unit Lots 2 & 3
- 18 Stratton Ridge Rd
- 19 Stratton Ridge Rd
- 5 Stratton Ridge Rd
- 3 Stratton Ridge Rd
- 0- Stratton View Rd

