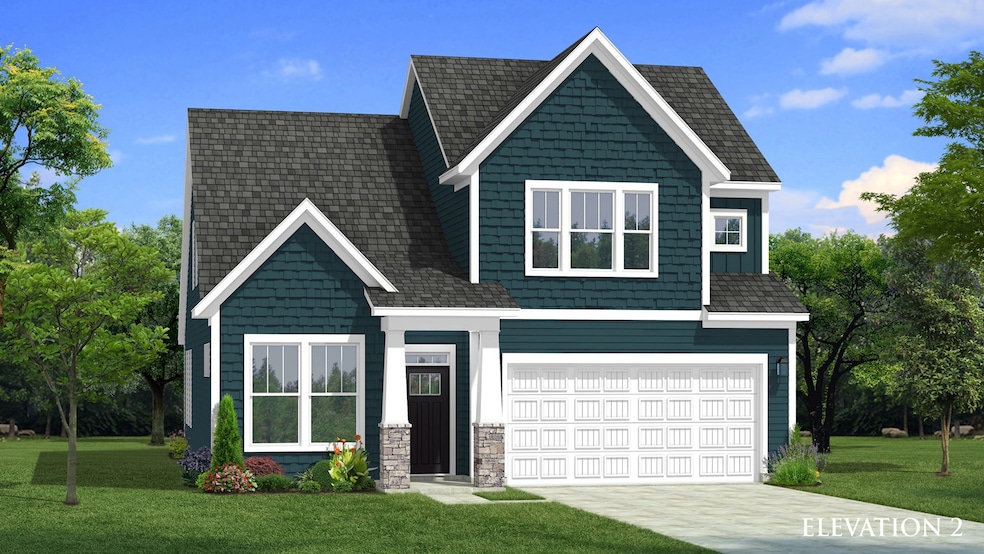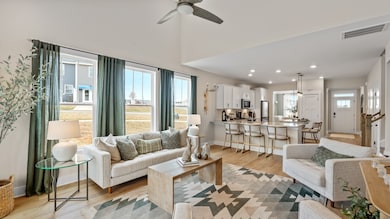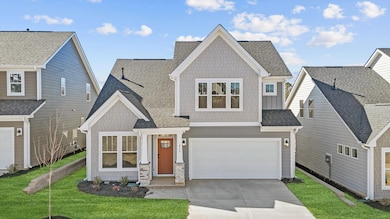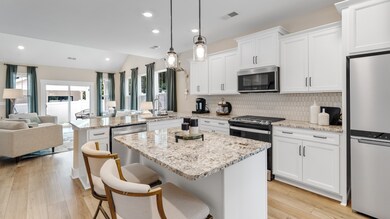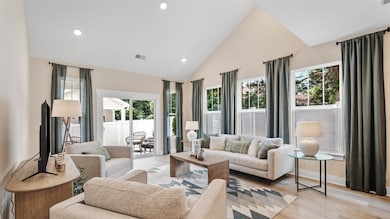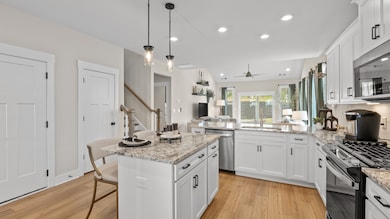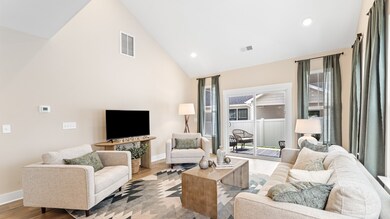
10 Long Branch Ct Anderson, SC 29621
Estimated payment $2,498/month
About This Home
The Finley offers an open concept design with main level living and attached 2 car garage.
This home is perfect for entertaining featuring a coffered ceiling dining room, spacious kitchen with island and bar seating that is open to the family room with beautiful vaulted ceilings.
Including a first floor primary suite with a generous walk-in closet, dual vanity, and marble patterned tiled walk-in shower in the primary bathroom.
The main level also includes 2 coat closets and laundry room.
Oak stairs with open wood railing.
Second level includes 3 bedrooms with walk in closets, and a full bathroom with dual vanity.
Rear covered porch is great for enjoying the outdoors.
Home Details
Home Type
- Single Family
Parking
- 2 Car Garage
Home Design
- New Construction
- Quick Move-In Home
- Finley Plan
Interior Spaces
- 2,179 Sq Ft Home
- 2-Story Property
Bedrooms and Bathrooms
- 4 Bedrooms
Listing and Financial Details
- Home Available for Move-In on 11/30/25
Community Details
Overview
- Actively Selling
- Built by DRB Homes
- Creeks At Midway Subdivision
Sales Office
- 103 Beaverdam Creek Drive
- Anderson, SC 29621
- 864-729-4168
- Builder Spec Website
Office Hours
- Daily: Sun 1pm - 6:00pm | Mon - Thurs 10am - 6:00pm | Fri 11am - 6:00pm | Sat 10am - 6:00pm
Map
Similar Homes in Anderson, SC
Home Values in the Area
Average Home Value in this Area
Property History
| Date | Event | Price | Change | Sq Ft Price |
|---|---|---|---|---|
| 07/16/2025 07/16/25 | For Sale | $381,990 | -- | $175 / Sq Ft |
- 103 Beaverdam Creek Dr
- 103 Beaverdam Creek Dr
- 103 Beaverdam Creek Dr
- 112 Beaverdam Creek Dr
- 103 Beaverdam Creek Dr
- 103 Beaverdam Creek Dr
- 103 Beaverdam Creek Dr
- 103 Beaverdam Creek Dr
- 108 Beaverdam Creek Dr
- 115 Beaverdam Creek Rd
- 117 Beaverdam Creek Dr
- 133 Beaverdam Creek Dr
- 110 Beaverdam Creek Rd
- 216 Leisure Ln
- 228 Leisure Ln
- 220 Leisure Ln
- 218 Leisure Ln
- 206 Leisure Ln
- 204 Leisure Ln
- 311 Simpson Rd
- 100 Shadow Creek Ln
- 2420 Marchbanks Ave
- 2418 Marchbanks Ave
- 50 Braeburn Dr
- 1208 Williamsburg Dr
- 1023 Edenbrooke Cir
- 201 Miracle Mile Dr
- 320 E Beltline Rd
- 2302 Whitehall Ave
- 2302 Whitehall Ave
- 106 Concord Ave
- 200 Country Club Ln
- 316 Cedar Ridge
- 100 Copperleaf Ln
- 2706 Pope Dr
- 111 Premiere Ct
- 103 Ken Hill Ln
- 3011 Manchester Cir
- 153 Civic Center Blvd
