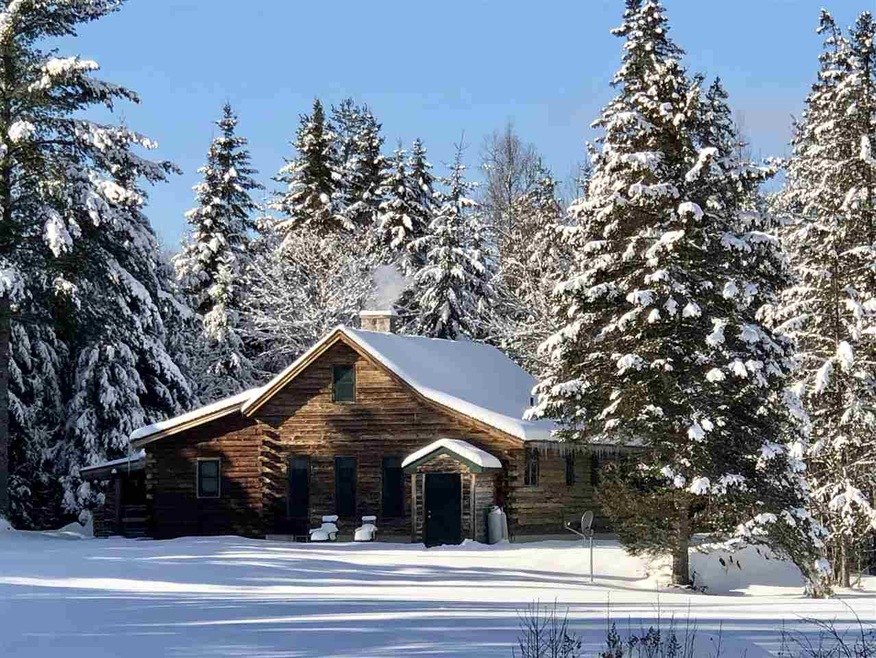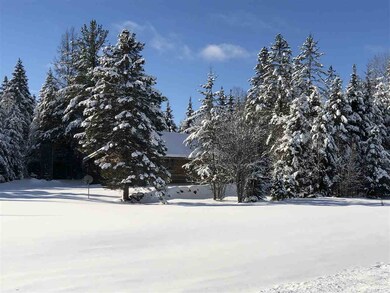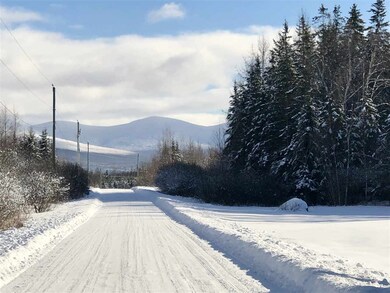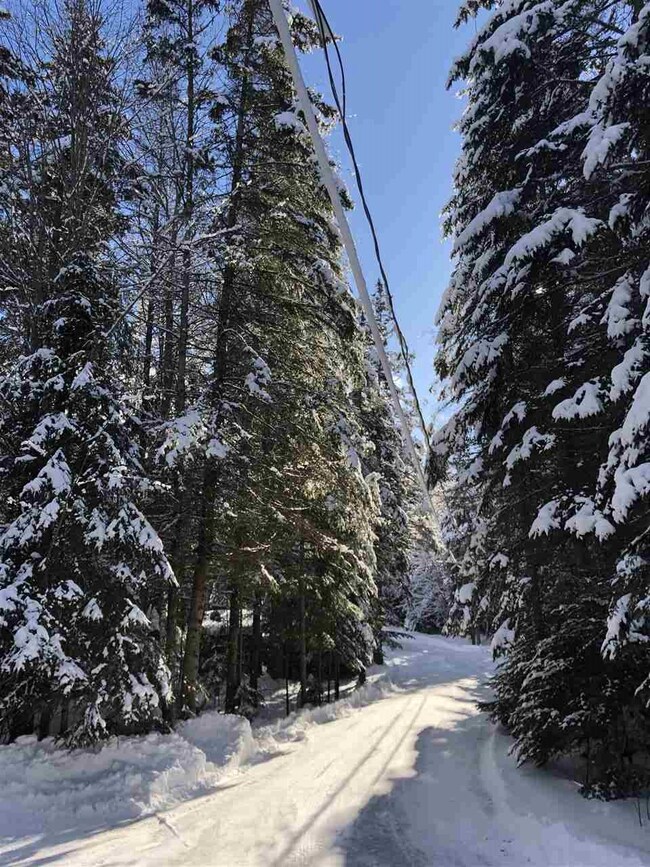
10 Longview Dr Lancaster, NH 03584
Highlights
- Mountain View
- Cathedral Ceiling
- Furnished
- Wood Burning Stove
- Corner Lot
- Covered patio or porch
About This Home
As of April 2019Looking for a Log Cabin on the ATV Trail in Northern NH? Nestled on 2.13 acres this home features and open kitchen/dining and living room with knotty pine cathedral ceiling. Floor to ceiling stone chimney for your wood stove is the focal point of the great room. Offering 2-3 bedrooms, large welcoming entry/mudroom and a full bath. The full basement offers the possibility of additional living space. Attached carport for your vehicles, ATVs or Snowmobiles! move-in condition. Your North Country Retreat awaits!
Last Agent to Sell the Property
RE/MAX Northern Edge License #056961 Listed on: 01/15/2019

Home Details
Home Type
- Single Family
Est. Annual Taxes
- $5,067
Year Built
- Built in 2005
Lot Details
- 2.13 Acre Lot
- Landscaped
- Corner Lot
- Level Lot
Parking
- 2 Car Garage
- Carport
- Gravel Driveway
Home Design
- Log Cabin
- Concrete Foundation
- Wood Frame Construction
- Shingle Roof
Interior Spaces
- 1.5-Story Property
- Furnished
- Woodwork
- Cathedral Ceiling
- Ceiling Fan
- Wood Burning Stove
- Combination Kitchen and Dining Room
- Laminate Flooring
- Mountain Views
- Fire and Smoke Detector
- Electric Range
- Washer and Dryer Hookup
Bedrooms and Bathrooms
- 3 Bedrooms
- Bathroom on Main Level
- 1 Full Bathroom
Unfinished Basement
- Basement Fills Entire Space Under The House
- Connecting Stairway
- Interior Basement Entry
Accessible Home Design
- Kitchen has a 60 inch turning radius
- Stepless Entry
- Accessible Parking
Outdoor Features
- Covered patio or porch
- Outbuilding
Schools
- Groveton Elementary School
- Groveton High Middle School
- Groveton High School
Utilities
- Heating System Uses Kerosene
- 200+ Amp Service
- Private Water Source
- Drilled Well
- Electric Water Heater
- Septic Tank
- Private Sewer
- Leach Field
- Internet Available
Community Details
- Trails
Listing and Financial Details
- Exclusions: Small Kitchen Island
- Tax Lot 014
Ownership History
Purchase Details
Home Financials for this Owner
Home Financials are based on the most recent Mortgage that was taken out on this home.Purchase Details
Home Financials for this Owner
Home Financials are based on the most recent Mortgage that was taken out on this home.Purchase Details
Similar Home in Lancaster, NH
Home Values in the Area
Average Home Value in this Area
Purchase History
| Date | Type | Sale Price | Title Company |
|---|---|---|---|
| Warranty Deed | $179,000 | -- | |
| Warranty Deed | $149,933 | -- | |
| Deed | $19,000 | -- |
Mortgage History
| Date | Status | Loan Amount | Loan Type |
|---|---|---|---|
| Open | $152,150 | Purchase Money Mortgage | |
| Previous Owner | $145,400 | Purchase Money Mortgage |
Property History
| Date | Event | Price | Change | Sq Ft Price |
|---|---|---|---|---|
| 06/03/2025 06/03/25 | Pending | -- | -- | -- |
| 04/29/2025 04/29/25 | For Sale | $399,900 | +123.4% | $281 / Sq Ft |
| 04/12/2019 04/12/19 | Sold | $179,000 | 0.0% | $140 / Sq Ft |
| 02/09/2019 02/09/19 | Pending | -- | -- | -- |
| 01/15/2019 01/15/19 | For Sale | $179,000 | +19.4% | $140 / Sq Ft |
| 10/28/2016 10/28/16 | Sold | $149,900 | +0.6% | $117 / Sq Ft |
| 09/01/2016 09/01/16 | Pending | -- | -- | -- |
| 08/07/2016 08/07/16 | For Sale | $149,000 | -- | $116 / Sq Ft |
Tax History Compared to Growth
Tax History
| Year | Tax Paid | Tax Assessment Tax Assessment Total Assessment is a certain percentage of the fair market value that is determined by local assessors to be the total taxable value of land and additions on the property. | Land | Improvement |
|---|---|---|---|---|
| 2024 | $5,839 | $260,190 | $93,000 | $167,190 |
| 2023 | $5,753 | $269,090 | $101,900 | $167,190 |
| 2022 | $4,741 | $143,420 | $35,200 | $108,220 |
| 2021 | $5,064 | $143,420 | $35,200 | $108,220 |
| 2020 | $4,922 | $149,120 | $35,200 | $113,920 |
| 2019 | $4,837 | $149,120 | $35,200 | $113,920 |
| 2018 | $385 | $145,820 | $35,200 | $110,620 |
| 2016 | $377 | $125,400 | $30,700 | $94,700 |
| 2015 | $4,163 | $120,000 | $30,700 | $89,300 |
| 2013 | $3,951 | $118,000 | $30,700 | $87,300 |
Agents Affiliated with this Home
-
Charissa Kennard

Seller's Agent in 2025
Charissa Kennard
BHHS Verani Nashua
(603) 973-1147
126 Total Sales
-
Denise Boynton

Seller's Agent in 2019
Denise Boynton
RE/MAX
(603) 631-1650
198 Total Sales
-
Trisha Cross

Buyer's Agent in 2019
Trisha Cross
Point to Point Realty LLC
(603) 631-0666
81 Total Sales
Map
Source: PrimeMLS
MLS Number: 4733349
APN: NRLD-000251-000000-000014
- 36 Longview Dr
- 0 Page Hill Rd
- Lot 12 Page Hill Rd
- Lots 7 & 8 Kelsea Dr
- Lot 5 Kelsea Ave
- 675 Lancaster Rd
- 27 Page Hill Rd
- 6 Pine Haven Rd
- 95 Page Hill Rd
- 135 Old Village Rd
- 36 Sand St
- 23 Depot St
- 53 Summer St
- 27 Hodge Rd
- 18 Bridge St
- 104 Middle St
- 33 Fletcher St
- 68 Bunker Hill St
- 8 Richardson St
- 60 Bunker Hill St






