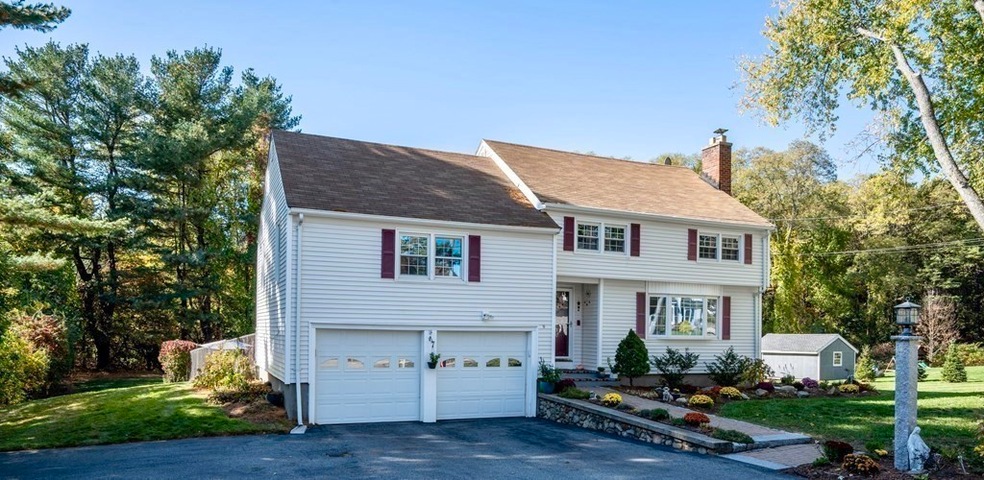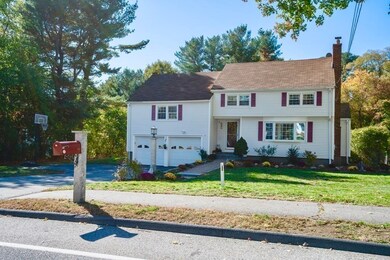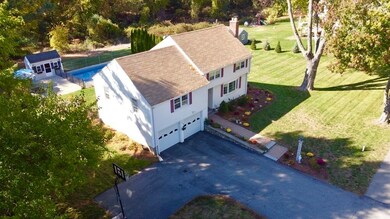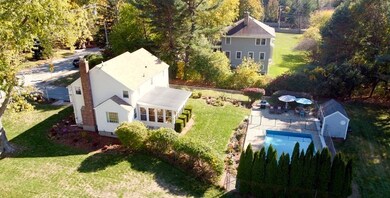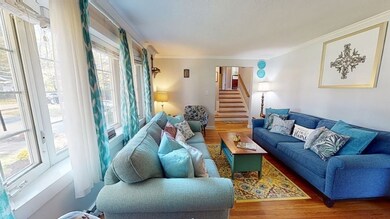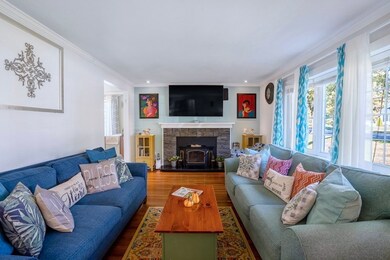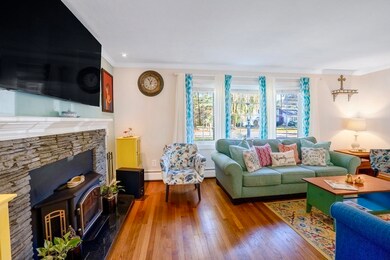
10 Lovejoy Rd Andover, MA 01810
West Andover NeighborhoodAbout This Home
As of December 2022Featuring this beautiful, meticulously maintained, move in ready home in a friendly, Sanborn School neighborhood close to Indian Ridge Country club. This home shows pride of ownership and care poured into it. The first level features an eat-in kitchen with Stainless Steel appliances, recessed lighting, dining room, living room with a cozy fireplace. The modern kitchen opens up into a beautiful 3 seasons sunroom overlooking a sweeping lawn, perennial garden, fully renovated gorgeous in-ground pool with child proof fence, stone patio and a pool house. Total of 5 bedrooms with beautiful hardwood floors throughout, 2 nicely remodeled full baths in upper levels with plenty of storage space, including a walk-up attic. This home includes a fully finished basement with beautiful family playroom/party room and laundry. Huge backyard with plenty of privacy with spectacular view of woods. A must-see home in a commuter friendly location close to major highways, railway stations. A true gem!
Home Details
Home Type
Single Family
Est. Annual Taxes
$9,961
Year Built
1959
Lot Details
0
Parking
2
Listing Details
- Property Type: Residential
- Property Sub Type: Single Family Residence
- Architectural Style: Colonial
- Year Built: 1959
- Buyer Agency: 2.5
- Transaction Broker: 2.5
- Year Built Details: Actual
- SUB AGENCY OFFERED: No
- Year Round: Yes
- Compensation Based On: Net Sale Price
- ResoPropertyType: Residential
- ResoBuildingAreaSource: Other
- Special Features: VirtualTour
Interior Features
- Flooring: Wood, Tile
- Interior Amenities: Ceiling Fan(s), Sun Room
- Fireplace Features: Living Room
- Fireplace YN: Yes
- Fireplaces: 1
- Appliances: Range,Dishwasher,Disposal,Refrigerator,ENERGY STAR Qualified Dryer,ENERGY STAR Qualified Washer,Range Hood, Oil Water Heater,Electric Water Heater,Tankless Water Heater, Utility Connections for Electric Range, Utility Connections for Electric Dryer
- Total Bedrooms: 5
- Room Bedroom2 Level: Second
- Room Bedroom2 Features: Flooring - Hardwood
- Room Bedroom2 Area: 150
- Room Bedroom3 Features: Flooring - Hardwood
- Room Bedroom3 Area: 132
- Room Bedroom3 Level: Third
- Room Bedroom4 Area: 132
- Room Bedroom4 Level: Third
- Room Bedroom4 Features: Flooring - Hardwood
- Room Bedroom5 Level: Third
- Room Bedroom5 Features: Flooring - Hardwood
- Room Bedroom5 Area: 126
- Full Bathrooms: 2
- Total Bathrooms: 2
- Total Bathrooms: 2
- Room Master Bedroom Features: Flooring - Hardwood
- Room Master Bedroom Level: Second
- Room Master Bedroom Area: 195
- Master Bathroom Features: No
- Bathroom 1 Area: 45
- Bathroom 1 Features: Bathroom - Full, Bathroom - Tiled With Tub & Shower, Closet - Linen, Flooring - Stone/Ceramic Tile
- Bathroom 1 Level: Second
- Bathroom 2 Level: Third
- Bathroom 2 Area: 49
- Bathroom 2 Features: Bathroom - Full, Bathroom - Tiled With Tub & Shower, Flooring - Stone/Ceramic Tile
- Room Dining Room Features: Flooring - Wood
- Room Dining Room Level: First
- Room Dining Room Area: 121
- Room Family Room Level: Basement
- Room Family Room Features: Flooring - Vinyl
- Room Family Room Area: 300
- Room Kitchen Level: First
- Room Kitchen Features: Flooring - Stone/Ceramic Tile
- Room Kitchen Area: 168
- Laundry Features: In Basement, Washer Hookup
- Room Living Room Level: First
- Room Living Room Area: 198
- Room Living Room Features: Flooring - Hardwood
- Basement: Full
- Living Area: 2357
- Window Features: Insulated Windows
- MAIN LO: AN4414
- LIST PRICE PER Sq Ft: 322.02
- PRICE PER Sq Ft: 326.69
- MAIN SO: BB6013
Exterior Features
- Exterior Features: Professional Landscaping
- Construction Materials: Frame
- Foundation Details: Concrete Perimeter
- Frontage Length: 167
- Home Warranty YN: No
- Patio And Porch Features: Porch, Porch - Enclosed, Patio
- Pool Features: In Ground
- Pool Private YN: Yes
- Road Frontage Type: Public
- Roof: Shingle
- Waterfront YN: No
Garage/Parking
- Garage Spaces: 2
- Attached Garage YN: Yes
- Carport Y N: No
- Covered Parking Spaces: 2
- Garage YN: Yes
- Parking Features: Attached, Garage Door Opener, Off Street
- Total Parking Spaces: 4
Utilities
- Sewer: Public Sewer
- Utilities: for Electric Range, for Electric Dryer, Washer Hookup
- Cooling: None
- Heating: Baseboard, Oil
- Cooling Y N: No
- Electric: Circuit Breakers, 100 Amp Service
- Heating YN: Yes
- Water Source: Public
- HEAT ZONES: 1
- COOLING ZONES: 0
Condo/Co-op/Association
- Association YN: No
- Community Features: Pool, Walk/Jog Trails, Bike Path, Highway Access, House of Worship, Private School, Public School, T-Station, Sidewalks
- Senior Community YN: No
Lot Info
- Parcel Number: M:00155 B:00010 L:00000,1844311
- Zoning: SRB
- Farm Land Area Units: Square Feet
- Lot Features: Gentle Sloping
- Lot Size Acres: 0.9
- Lot Size Area: 0.9
- Lot Size Sq Ft: 39204
- Lot Size Units: Acres
- Property Attached YN: No
- PAGE: 57
- ResoLotSizeUnits: Acres
Tax Info
- Tax Year: 2022
- Tax Annual Amount: 8947
- Tax Book Number: 15161
Multi Family
- Basement Included Sq Ft: Yes
MLS Schools
- Elementary School: Sanborn
- Middle Or Junior School: West
Ownership History
Purchase Details
Purchase Details
Similar Homes in Andover, MA
Home Values in the Area
Average Home Value in this Area
Purchase History
| Date | Type | Sale Price | Title Company |
|---|---|---|---|
| Deed | -- | -- | |
| Deed | -- | -- | |
| Deed | $520,000 | -- | |
| Deed | $520,000 | -- |
Mortgage History
| Date | Status | Loan Amount | Loan Type |
|---|---|---|---|
| Open | $616,000 | Purchase Money Mortgage | |
| Closed | $616,000 | Purchase Money Mortgage | |
| Closed | $458,000 | Stand Alone Refi Refinance Of Original Loan | |
| Closed | $470,000 | Stand Alone Refi Refinance Of Original Loan | |
| Closed | $499,500 | New Conventional | |
| Closed | $353,000 | No Value Available |
Property History
| Date | Event | Price | Change | Sq Ft Price |
|---|---|---|---|---|
| 12/21/2022 12/21/22 | Sold | $770,000 | +1.4% | $327 / Sq Ft |
| 11/02/2022 11/02/22 | Pending | -- | -- | -- |
| 10/25/2022 10/25/22 | For Sale | $759,000 | +36.8% | $322 / Sq Ft |
| 07/24/2017 07/24/17 | Sold | $555,000 | +0.9% | $235 / Sq Ft |
| 05/09/2017 05/09/17 | Pending | -- | -- | -- |
| 05/05/2017 05/05/17 | For Sale | $549,900 | -- | $233 / Sq Ft |
Tax History Compared to Growth
Tax History
| Year | Tax Paid | Tax Assessment Tax Assessment Total Assessment is a certain percentage of the fair market value that is determined by local assessors to be the total taxable value of land and additions on the property. | Land | Improvement |
|---|---|---|---|---|
| 2024 | $9,961 | $773,400 | $438,600 | $334,800 |
| 2023 | $9,671 | $708,000 | $406,000 | $302,000 |
| 2022 | $8,947 | $612,800 | $343,900 | $268,900 |
| 2021 | $8,556 | $559,600 | $312,700 | $246,900 |
| 2020 | $8,204 | $546,600 | $305,100 | $241,500 |
| 2019 | $8,147 | $533,500 | $296,200 | $237,300 |
| 2018 | $7,781 | $497,500 | $279,300 | $218,200 |
| 2017 | $7,440 | $490,100 | $273,800 | $216,300 |
| 2016 | $7,263 | $490,100 | $273,800 | $216,300 |
| 2015 | $6,992 | $467,100 | $263,200 | $203,900 |
Agents Affiliated with this Home
-

Seller's Agent in 2022
Bonus Varghese
Bonus Thopurathu
(781) 929-4272
2 in this area
17 Total Sales
-

Buyer's Agent in 2022
Nathan Jenkins
Keller Williams Realty
(508) 737-0163
1 in this area
72 Total Sales
-

Seller's Agent in 2017
The Carroll Team
The Carroll Team
(978) 475-2100
36 in this area
376 Total Sales
Map
Source: MLS Property Information Network (MLS PIN)
MLS Number: 73051619
APN: ANDO-000155-000010
- 37 Chester St
- 11 Clark Rd
- 33 Dascomb Rd
- 97 Lovejoy Rd
- 18 River St Unit 18
- 11 Fairway Dr
- 25 Jills Way
- 63 Andover St
- 1 Delisio Dr
- 347 Lowell St
- 3 Hickory Ln
- 35 Michael Way
- 12 Taylor Cove Dr Unit 6
- 13 Taylor Cove Dr Unit 13
- 1 Preston Cir
- 19 Crystal Cir
- 14 Geneva Rd
- 28 Greenwood Rd
- 15 Geneva Rd
- 24 Enfield Dr
