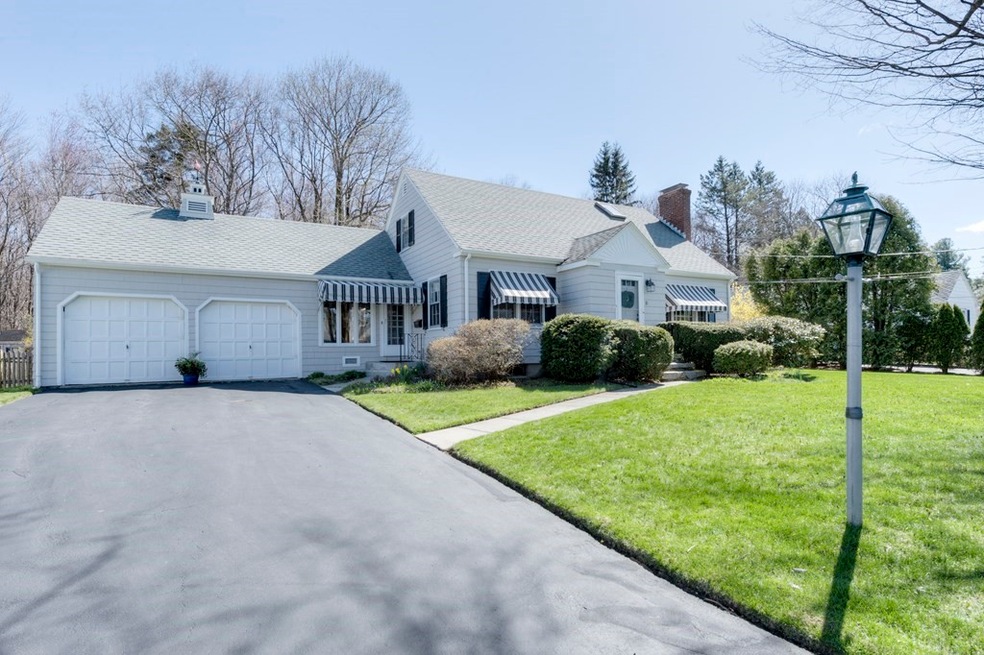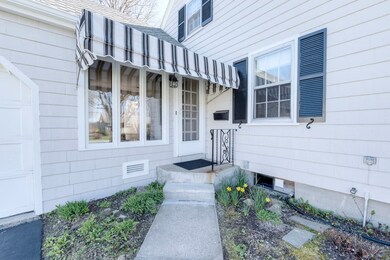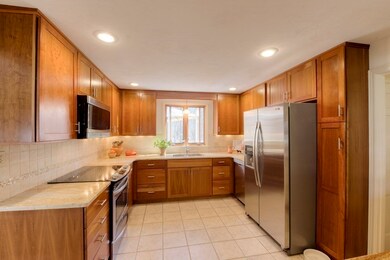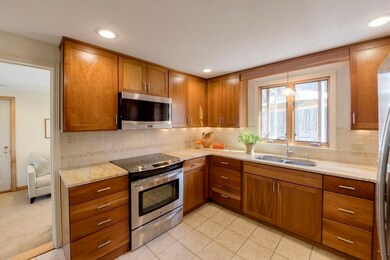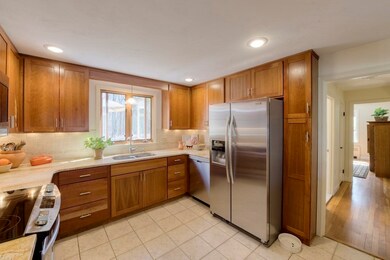
10 Lowell Ave Holden, MA 01520
Estimated Value: $575,000 - $639,000
Highlights
- Cape Cod Architecture
- Deck
- Wood Flooring
- Wachusett Regional High School Rated A-
- Living Room with Fireplace
- Bonus Room
About This Home
As of June 2022**New Listing**Open House this Thursday 4-6pm & Sunday 12-2pm**Beautiful updated cape style home for sale in Holden! This stunning 3 bedroom 2 bath has been meticulously cared for and is ready for its new owners! Enter into the large beautiful living room featuring hardwood floors, accent lighting and a lovely fireplace. The kitchen has been completely redone with plenty of updated cabinets, granite countertops, stainless appliances, recess and under counter lighting! It also boasts open concept kitchen into the dining space perfect for entertaining! The main floor offers a large bedroom (currently used as a den) and a full bath, with tiled floor and updated vanity. Upstairs there are two additional large bedrooms and tiled bath! Off the Kitchen there is a light bright sitting room with access onto your oversize rear deck, spacious backyard, abutting DCR Land and ready for all your summer fun! The two car garage, lots of off street parking and situated just minutes to the highway!
Home Details
Home Type
- Single Family
Est. Annual Taxes
- $5,842
Year Built
- Built in 1950
Lot Details
- 0.32 Acre Lot
- Level Lot
- Cleared Lot
- Property is zoned R15
Parking
- 2 Car Attached Garage
- Off-Street Parking
Home Design
- Cape Cod Architecture
- Block Foundation
- Frame Construction
- Shingle Roof
Interior Spaces
- 1,673 Sq Ft Home
- Recessed Lighting
- Decorative Lighting
- Entrance Foyer
- Living Room with Fireplace
- 2 Fireplaces
- Bonus Room
Kitchen
- Breakfast Bar
- Range
- Microwave
- Dishwasher
- Stainless Steel Appliances
- Solid Surface Countertops
- Disposal
Flooring
- Wood
- Ceramic Tile
Bedrooms and Bathrooms
- 3 Bedrooms
- Primary bedroom located on second floor
- 2 Full Bathrooms
Basement
- Basement Fills Entire Space Under The House
- Exterior Basement Entry
- Sump Pump
- Laundry in Basement
Outdoor Features
- Deck
- Rain Gutters
Schools
- Mayo Elementary School
- Mount View Middle School
- Wachusett High School
Utilities
- Window Unit Cooling System
- 2 Heating Zones
- Heating System Uses Oil
- Baseboard Heating
Listing and Financial Details
- Assessor Parcel Number M:190 B:84,1542137
Ownership History
Purchase Details
Home Financials for this Owner
Home Financials are based on the most recent Mortgage that was taken out on this home.Purchase Details
Similar Homes in the area
Home Values in the Area
Average Home Value in this Area
Purchase History
| Date | Buyer | Sale Price | Title Company |
|---|---|---|---|
| Simard Jay B | $155,000 | -- | |
| Thomas Elizabeth S | $185,000 | -- |
Mortgage History
| Date | Status | Borrower | Loan Amount |
|---|---|---|---|
| Open | Donaldson Jeffrey L | $39,900 | |
| Open | Donaldson Jeffrey L | $104,000 | |
| Closed | Donaldson Jeffrey L | $142,000 | |
| Closed | Donaldson Jeffrey L | $139,500 |
Property History
| Date | Event | Price | Change | Sq Ft Price |
|---|---|---|---|---|
| 06/17/2022 06/17/22 | Sold | $550,000 | +12.3% | $329 / Sq Ft |
| 05/02/2022 05/02/22 | Pending | -- | -- | -- |
| 04/27/2022 04/27/22 | For Sale | $489,900 | -- | $293 / Sq Ft |
Tax History Compared to Growth
Tax History
| Year | Tax Paid | Tax Assessment Tax Assessment Total Assessment is a certain percentage of the fair market value that is determined by local assessors to be the total taxable value of land and additions on the property. | Land | Improvement |
|---|---|---|---|---|
| 2025 | $7,009 | $505,700 | $168,500 | $337,200 |
| 2024 | $6,658 | $470,500 | $163,500 | $307,000 |
| 2023 | $6,078 | $405,500 | $142,200 | $263,300 |
| 2022 | $5,842 | $352,800 | $111,100 | $241,700 |
| 2021 | $5,671 | $325,900 | $105,700 | $220,200 |
| 2020 | $5,426 | $319,200 | $100,800 | $218,400 |
| 2019 | $5,225 | $299,400 | $100,800 | $198,600 |
| 2018 | $6,802 | $275,900 | $96,000 | $179,900 |
| 2017 | $4,526 | $257,300 | $96,000 | $161,300 |
| 2016 | $4,244 | $246,000 | $91,400 | $154,600 |
| 2015 | $4,334 | $239,200 | $91,400 | $147,800 |
| 2014 | $4,246 | $239,200 | $91,400 | $147,800 |
Agents Affiliated with this Home
-
Colleen Griffin

Seller's Agent in 2022
Colleen Griffin
Re/Max Vision
(508) 595-9900
4 in this area
75 Total Sales
-
Lee Joseph

Buyer's Agent in 2022
Lee Joseph
Coldwell Banker Realty - Worcester
(508) 847-6017
44 in this area
291 Total Sales
Map
Source: MLS Property Information Network (MLS PIN)
MLS Number: 72972594
APN: HOLD-000190-000000-000084
- 115 Cook St
- 111 Arizona Ave
- 622 Shrewsbury St
- 180 Parker Ave
- 7 Nevada Dr
- 134 Chapel St
- 262 Woodland St
- 160 Shrewsbury St
- 14 Holden St
- 535 Prospect St
- 158 Holden St
- 49 Homestead Rd
- 24 Mountainshire Dr Unit 24
- 202 Holden St
- 335 Chapel St
- 43 Blair Dr
- 26 Penobscot St
- 6 Lanesboro Rd
- 12 Kenmore St
- 9 Idalla Ave
