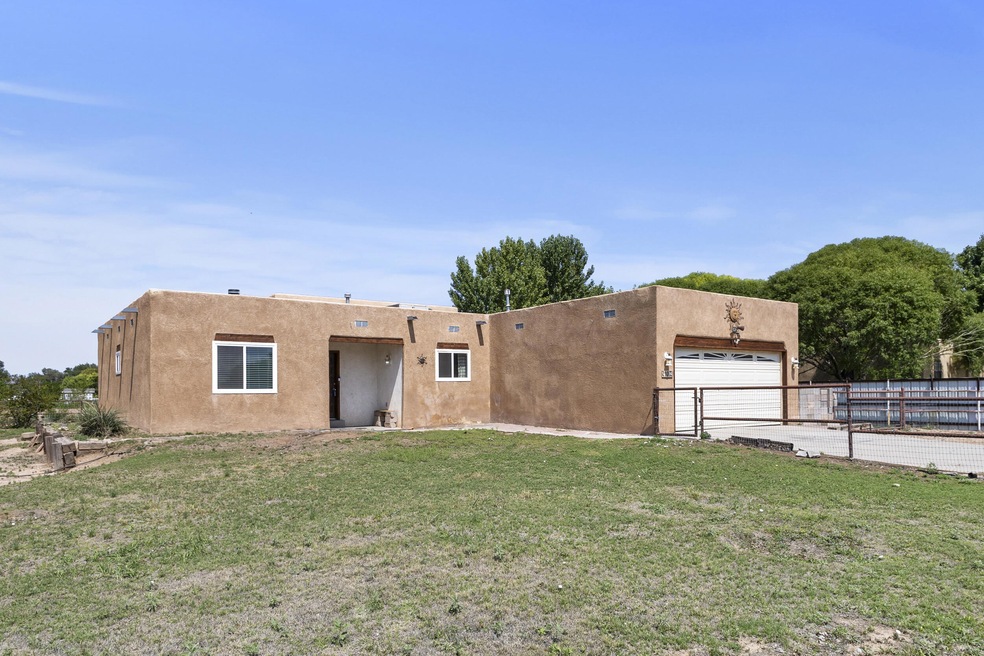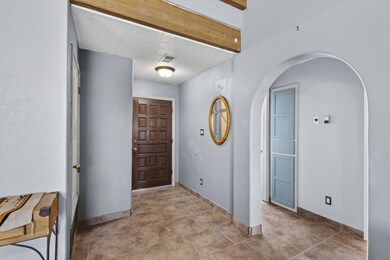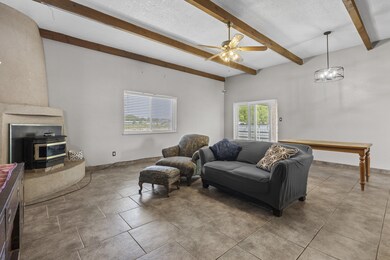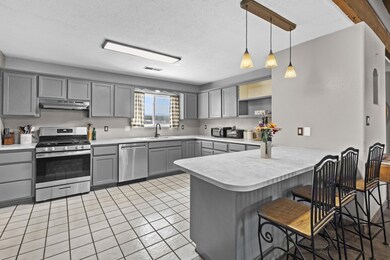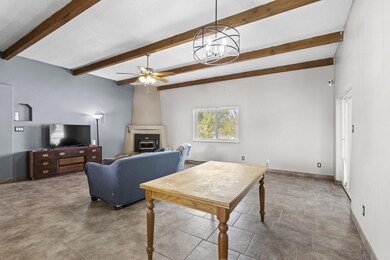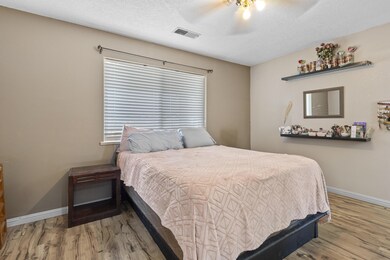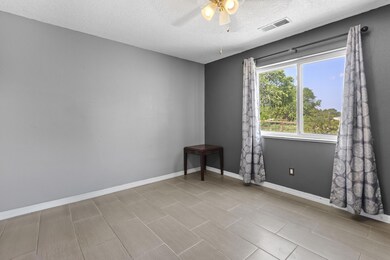
10 Lumax Rd Los Lunas, NM 87031
East Los Lunas NeighborhoodHighlights
- Pueblo Architecture
- Beamed Ceilings
- Double Pane Windows
- 1 Fireplace
- 2 Car Attached Garage
- Breakfast Bar
About This Home
As of September 2024Experience the perfect blend of country living with city convenience in this charming pueblo style home. Boasting a super open floor plan and a split bedroom arrangement, it features nichos, raised beamed ceilings and a cozy kiva fireplace with a pellet insert. The family sized kitchen is spacious and easy to navigate, equipped with gleaming stainless steel appliance. Additional amenities include a 2 car garage, pipe fence, and a convenient storage shed. Come see for yourself how well this home fits your lifestyle!
Last Agent to Sell the Property
Orona Real Estate & Invst. Inc License #13172 Listed on: 07/25/2024
Home Details
Home Type
- Single Family
Est. Annual Taxes
- $1,676
Year Built
- Built in 1996
Lot Details
- 0.62 Acre Lot
- Property fronts a county road
- Dirt Road
- East Facing Home
- Property is Fully Fenced
- Zoning described as R-2
Parking
- 2 Car Attached Garage
Home Design
- Pueblo Architecture
- Flat Roof Shape
- Frame Construction
- Stucco
Interior Spaces
- 1,570 Sq Ft Home
- Property has 1 Level
- Beamed Ceilings
- Ceiling Fan
- 1 Fireplace
- Double Pane Windows
- Insulated Windows
- Tile Flooring
- Washer and Gas Dryer Hookup
- Property Views
Kitchen
- Breakfast Bar
- Free-Standing Gas Range
- Dishwasher
Bedrooms and Bathrooms
- 3 Bedrooms
Outdoor Features
- Outdoor Storage
Schools
- Valencia Elementary And Middle School
- Valencia High School
Utilities
- Forced Air Heating System
- Heating System Uses Natural Gas
- Pellet Stove burns compressed wood to generate heat
- Natural Gas Connected
- Private Water Source
- Well
- Septic Tank
Community Details
- Built by Franks
- Lumax Subdivision
Listing and Financial Details
- Assessor Parcel Number 1 012 037 331 415 000000
Ownership History
Purchase Details
Home Financials for this Owner
Home Financials are based on the most recent Mortgage that was taken out on this home.Similar Homes in Los Lunas, NM
Home Values in the Area
Average Home Value in this Area
Purchase History
| Date | Type | Sale Price | Title Company |
|---|---|---|---|
| Warranty Deed | -- | Fidelity National Title |
Mortgage History
| Date | Status | Loan Amount | Loan Type |
|---|---|---|---|
| Open | $310,400 | New Conventional | |
| Closed | $9,600 | New Conventional | |
| Previous Owner | $27,000 | Unknown | |
| Previous Owner | $133,600 | New Conventional |
Property History
| Date | Event | Price | Change | Sq Ft Price |
|---|---|---|---|---|
| 09/04/2024 09/04/24 | Sold | -- | -- | -- |
| 07/27/2024 07/27/24 | Pending | -- | -- | -- |
| 07/24/2024 07/24/24 | For Sale | $320,000 | -- | $204 / Sq Ft |
Tax History Compared to Growth
Tax History
| Year | Tax Paid | Tax Assessment Tax Assessment Total Assessment is a certain percentage of the fair market value that is determined by local assessors to be the total taxable value of land and additions on the property. | Land | Improvement |
|---|---|---|---|---|
| 2024 | $1,706 | $55,065 | $8,881 | $46,184 |
| 2023 | $1,676 | $53,462 | $8,881 | $44,581 |
| 2022 | $1,567 | $51,905 | $8,881 | $43,024 |
| 2021 | $1,530 | $50,393 | $9,147 | $41,246 |
| 2020 | $1,495 | $48,925 | $8,881 | $40,044 |
| 2019 | $1,498 | $48,925 | $8,881 | $40,044 |
| 2018 | $1,443 | $47,500 | $8,881 | $38,619 |
| 2017 | $1,379 | $46,117 | $8,881 | $37,236 |
| 2016 | $1,316 | $44,774 | $8,881 | $35,893 |
| 2015 | -- | $43,470 | $8,881 | $34,589 |
| 2013 | -- | $40,975 | $8,881 | $32,094 |
| 2011 | -- | $119,343 | $25,866 | $93,477 |
Agents Affiliated with this Home
-
Evelyn Orona

Seller's Agent in 2024
Evelyn Orona
Orona Real Estate & Invst. Inc
(505) 615-4001
2 in this area
56 Total Sales
-
Monica Roberts
M
Buyer's Agent in 2024
Monica Roberts
Signature Southwest Properties
(505) 463-9558
1 in this area
58 Total Sales
Map
Source: Southwest MLS (Greater Albuquerque Association of REALTORS®)
MLS Number: 1067463
APN: 1-012-037-331-415-000000
- 0 Jaramillo Unit 1082735
- 0 Jaramillo Unit 202401583
- 20 Bennett Rd
- LOT Mariposa Ln
- 16 Bennett Rd
- 12 Blueberry Ln
- 20 Orona Rd
- 7 Ross Ln
- 6 Ross Ln
- 0 Lot 5b1 Ross Ln
- 1 Blackberry Ln
- 61 N El Cerro Loop
- 63 N El Cerro Loop
- 17 Hermanos Loop
- 10 Hermanos Loop
- 20 Bravo Rd
- 241 El Cerro Loop
- 13 Bravo Rd
- 84 Fire Station Rd
- 18 Camel Rd
