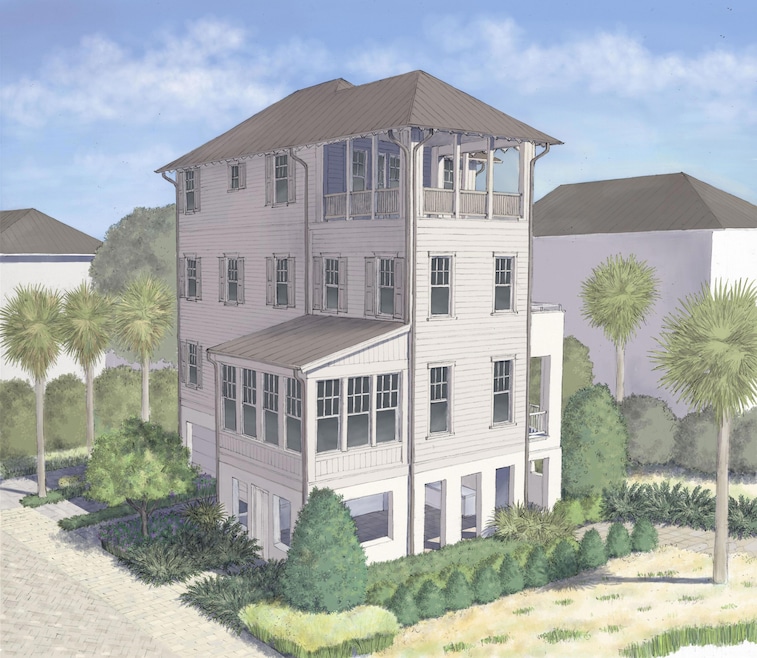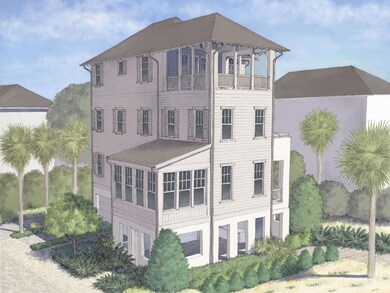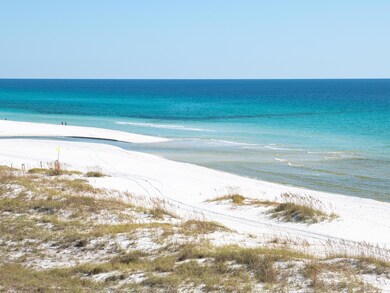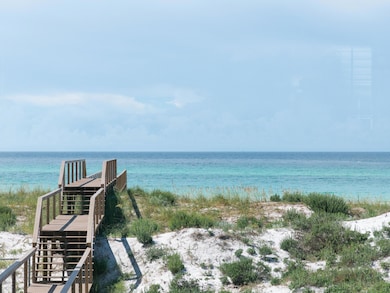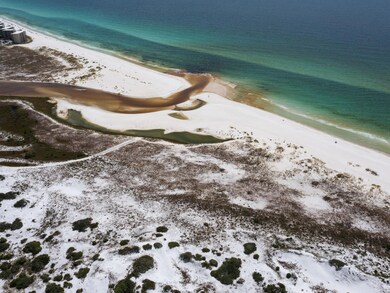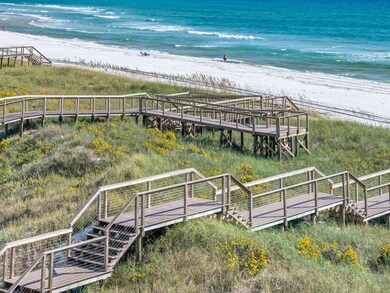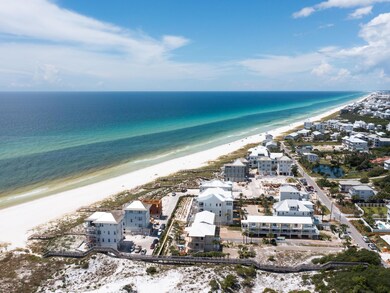10 Lupin Beach Dr Inlet Beach, FL 32413
Estimated payment $22,336/month
Highlights
- Beach
- Deeded access to the beach
- Vaulted Ceiling
- Dune Lakes Elementary School Rated A-
- Gulf View
- Beach House
About This Home
Tucked within the intimate, architecturally curated enclave of Lupin Beach, Lot 10 introduces a rare opportunity to experience the peaceful side of Inlet Beach—where elegant design, quiet surroundings, and thoughtful craftsmanship come together just moments from the most celebrated destinations along Scenic 30A. Designed by the esteemed team at Historical Concepts, this newly built residence offers a boutique alternative to the density of Rosemary and Alys Beach, while delivering effortless access to both. Spanning 3,110 square feet across four refined levels, the home is composed with a calming, sanctuary-like sensibility. Soft, creamy tones, warm neutral textures, and elevated detailing define its interiors, creating an atmosphere that feels serene, airy, and deeply restorative. Natural light moves gracefully through each level, enhancing a layout that blends generous gathering spaces with private areas for reprieve. The home's defining architectural moment is the expansive third-floor terrace, a breezy elevated retreat designed for quiet mornings, glowing sunsets, and intimate evenings above the coast. Paired with a third-floor family room and wet bar, this level serves as a private oasisideal for unwinding, entertaining, or simply savoring the rhythm of Gulf breezes. Across its multiple floors, the residence offers extraordinary flexibility for full-time homeowners, second-home seekers, and multigenerational families alike. Two main living areas provide separation and comfort, while four bedrooms plus a bunk roomeach supported by full or half bathsensure ample accommodation for guests. An elevator serving all levels enhances accessibility and ease, making daily living both convenient and intuitive. The ground floor is purpose-built for coastal life, featuring a covered outdoor living area, changing room, shower, and an oversized two-car garagean ideal transition from beach days to home. Upper levels reveal refined living and dining spaces, a tranquil primary suite with private sitting area and terrace access, additional ensuite bedrooms, and thoughtful storage throughout. Lot 10 also enjoys one of the most enviable locations along the eastern edge of 30A. Steps away, Lake Powell, one of Florida's most iconic coastal dune lakes, invites paddleboarding, kayaking, and quiet exploration. Immediately to the east, Camp Helen State Park offers preserved natural beauty, hiking trails, a fishing pier, and abundant wildlife. And within a short walk or bike ride, the world-class dining, boutiques, and cultural experiences of Rosemary Beach, Alys Beach, Seacrest, and Kaiya Beach Resort await. For recreation and club amenities, owners benefit from close proximity to Watersound Beach Club, the expansive new Camp Creek amenities, and Wild Heron Golf Clubeach offering resort-style pools, golf, tennis, pickleball, fitness facilities, and multiple dining venues. Travel is effortless with Northwest Florida Beaches International Airport just 15-20 minutes away, providing direct connections to major Southeastern and national markets. Balancing privacy with proximity, design with livability, and calmness with coastal vibrancy, Lot 10 at Lupin Beach stands as a rare sanctuary on the eastern edge of 30Acrafted with intention, shaped by architectural pedigree, and ready to welcome its first owner into a life of peaceful, boutique coastal livi
Listing Agent
Scenic Sotheby's International Realty Brokerage Email: chris@scenicsir.com License #3078996 Listed on: 11/20/2025

Co-Listing Agent
Scenic Sotheby's International Realty Brokerage Email: chris@scenicsir.com License #642603
Home Details
Home Type
- Single Family
Year Built
- Home Under Construction
HOA Fees
- $702 Monthly HOA Fees
Parking
- 2 Car Attached Garage
- Automatic Garage Door Opener
Home Design
- Beach House
- Frame Construction
- Metal Roof
- Cement Board or Planked
Interior Spaces
- 3,110 Sq Ft Home
- 4-Story Property
- Elevator
- Shelving
- Crown Molding
- Vaulted Ceiling
- Ceiling Fan
- Recessed Lighting
- Family Room
- Living Room
- Dining Area
- Gulf Views
Kitchen
- Gas Oven or Range
- Range Hood
- Microwave
- Freezer
- Ice Maker
- Dishwasher
- Kitchen Island
- Disposal
Flooring
- Wood
- Tile
Bedrooms and Bathrooms
- 4 Bedrooms
- Dual Vanity Sinks in Primary Bathroom
- Separate Shower in Primary Bathroom
- Garden Bath
Laundry
- Dryer
- Washer
Home Security
- Fire and Smoke Detector
- Fire Sprinkler System
Outdoor Features
- Deeded access to the beach
- Balcony
- Covered Patio or Porch
- Outdoor Kitchen
Additional Homes
- Dwelling with Separate Living Area
Schools
- Dune Lakes Elementary School
- Emerald Coast Middle School
- South Walton High School
Utilities
- Multiple cooling system units
- Central Air
- Gas Water Heater
Listing and Financial Details
- Assessor Parcel Number 36-3S-18-16102-000-0100
Community Details
Overview
- Association fees include accounting, ground keeping, insurance, recreational faclty, repairs/maintenance
- Lupin Beach Subdivision
- The community has rules related to covenants
Recreation
- Beach
- Community Pool
Map
Home Values in the Area
Average Home Value in this Area
Property History
| Date | Event | Price | List to Sale | Price per Sq Ft |
|---|---|---|---|---|
| 11/20/2025 11/20/25 | For Sale | $3,450,000 | -- | $1,109 / Sq Ft |
Source: Emerald Coast Association of REALTORS®
MLS Number: 990000
- 3 Lupin Beach Dr
- Lot 19 Lupin Beach Dr
- 40 Lupin Beach Dr
- 87 Walton Magnolia
- 26 Palm Court Ln
- 6 Palm Court Ln
- 17 Palm Court Ln
- Lots 1,2,3 Jan Ln
- Lot 1 Jan Ln
- Lot 2 Jan Ln
- Lot 3 Jan Ln
- 4 W Jan Ct
- 12 Jan Ct
- 0000 E Park Place Ave
- 32 E Park Place Ave Unit 601
- 1076 Pathways Dr
- 125 Log Landing St
- 29 Tidewater Ct
- 21 Tidewater Ct
- 64 Emerald Cove Ln S
- 79 Grande Pointe Dr S
- 50 Grande Pointe Dr
- 23223 Front Beach Rd Unit 134
- 129 Grayling Way
- 141 Valdare Ln
- 79 Beach View Dr
- 122 Sandpine Loop
- 15 E Queen Palm Dr
- 145 Cain Rd
- 24200 Panama City Beach Pkwy
- 10343 E County Highway 30a Unit B193
- 1105 Prospect Promenade Unit 302
- 16 Medley St
- 22942 Ann Miller Rd Unit 111
- 22958 Ann Miller Rd
- 113 Conifer Ct
- 65 Redbud Ln
- 309 Jack Knife Dr
- 709 Landing Cir
- 88 Blue Crab Loop E
