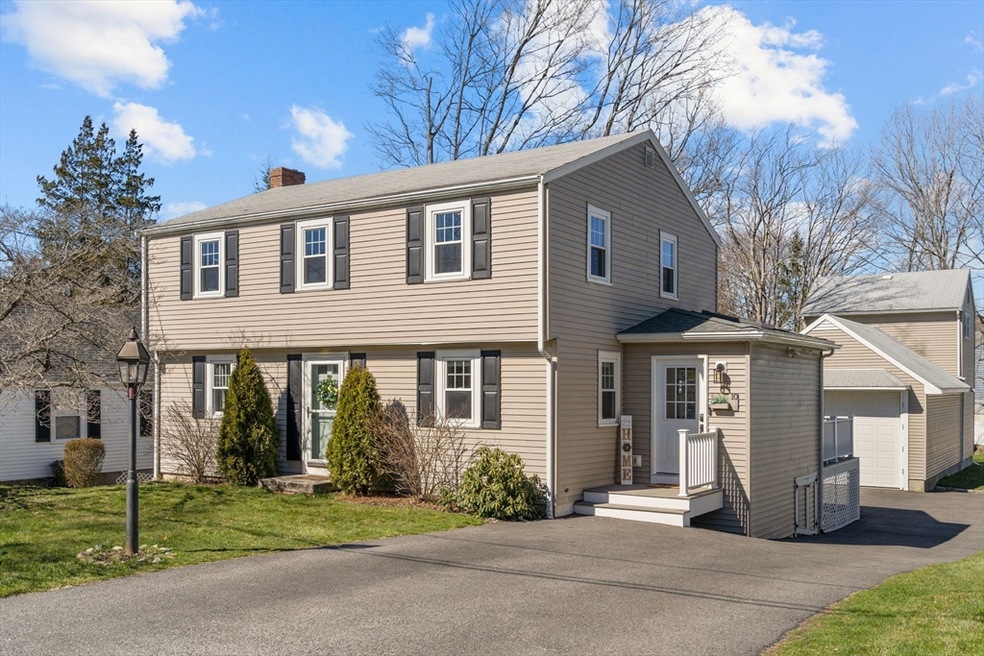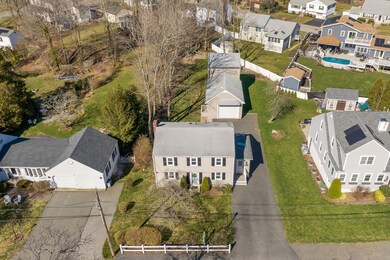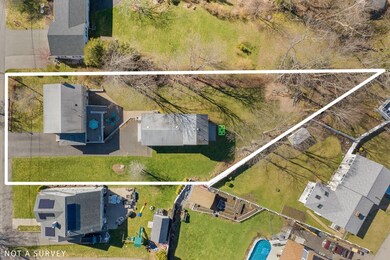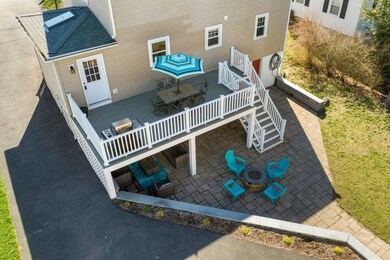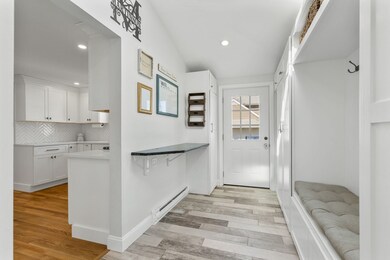
10 Lyme St East Weymouth, MA 02189
Estimated Value: $758,000 - $904,000
Highlights
- Open Floorplan
- Deck
- 1 Fireplace
- Colonial Architecture
- Wood Flooring
- Mud Room
About This Home
As of May 2024Wonderful sun filled home in great neighborhood. Newly remodeled kitchen with quartz counter top ,breakfast bar, white cabinets and stainless appliances opens into the dining room- which features a coffee station and beverage fridge- perfect for entertaining!. Newer mudroom addition with custom built in closets, skylight and door out to 12' x 21' backyard deck. Spacious living room with gleaming wood floors and fireplace. Great primary bedroom with walk in closet, 2 additional large 2nd floor bedrooms with lots of closet space. Updated bathrooms, Central air, finished playroom in lower level & updated electrical, great storage space too. Amazing yard with 25 x 36 ft patio with shaded area for a backyard barbeque. 19' x 50' garage with a 2nd floor makes great space for a gym, golf simulator, multiple cars, boat building, wood working shop etc. Additional storage area off the garage. The many updates make it easy to move right in and call it home!
Last Agent to Sell the Property
William Raveis R.E. & Home Services Listed on: 04/01/2024

Home Details
Home Type
- Single Family
Est. Annual Taxes
- $6,221
Year Built
- Built in 1948
Lot Details
- 0.29 Acre Lot
- Property fronts an easement
Parking
- 1 Car Detached Garage
- Driveway
- Open Parking
- Off-Street Parking
Home Design
- Colonial Architecture
- Shingle Roof
- Concrete Perimeter Foundation
Interior Spaces
- 1,896 Sq Ft Home
- Open Floorplan
- Crown Molding
- Skylights
- Recessed Lighting
- Light Fixtures
- 1 Fireplace
- Mud Room
- Play Room
- Partially Finished Basement
- Laundry in Basement
Kitchen
- Range
- Microwave
- Dishwasher
- Stainless Steel Appliances
- Kitchen Island
- Solid Surface Countertops
Flooring
- Wood
- Carpet
- Laminate
- Ceramic Tile
Bedrooms and Bathrooms
- 3 Bedrooms
- Primary bedroom located on second floor
- Walk-In Closet
- 2 Full Bathrooms
- Bathtub with Shower
- Separate Shower
Laundry
- Dryer
- Washer
Outdoor Features
- Deck
- Patio
Schools
- Academy Elementary School
- Adams Middle School
- Weymouth High School
Utilities
- Central Air
- Heating System Uses Natural Gas
- Baseboard Heating
- Water Heater
Community Details
- No Home Owners Association
Listing and Financial Details
- Assessor Parcel Number 272135
Ownership History
Purchase Details
Home Financials for this Owner
Home Financials are based on the most recent Mortgage that was taken out on this home.Similar Homes in the area
Home Values in the Area
Average Home Value in this Area
Purchase History
| Date | Buyer | Sale Price | Title Company |
|---|---|---|---|
| Martinson Christopher J | $405,000 | -- |
Mortgage History
| Date | Status | Borrower | Loan Amount |
|---|---|---|---|
| Open | Albert Nicholas | $678,400 | |
| Closed | Albert Nicholas | $678,400 | |
| Closed | Martinson Christopher J | $50,000 | |
| Closed | Martinson Christopher J | $338,000 | |
| Closed | Martinson Christopher J | $370,000 |
Property History
| Date | Event | Price | Change | Sq Ft Price |
|---|---|---|---|---|
| 05/03/2024 05/03/24 | Sold | $848,000 | +13.2% | $447 / Sq Ft |
| 04/03/2024 04/03/24 | Pending | -- | -- | -- |
| 04/01/2024 04/01/24 | For Sale | $749,000 | +84.9% | $395 / Sq Ft |
| 10/28/2016 10/28/16 | Sold | $405,000 | -3.5% | $239 / Sq Ft |
| 09/06/2016 09/06/16 | Pending | -- | -- | -- |
| 08/22/2016 08/22/16 | For Sale | $419,900 | -- | $248 / Sq Ft |
Tax History Compared to Growth
Tax History
| Year | Tax Paid | Tax Assessment Tax Assessment Total Assessment is a certain percentage of the fair market value that is determined by local assessors to be the total taxable value of land and additions on the property. | Land | Improvement |
|---|---|---|---|---|
| 2025 | $6,883 | $681,500 | $252,500 | $429,000 |
| 2024 | $6,700 | $652,400 | $240,500 | $411,900 |
| 2023 | $6,221 | $595,300 | $222,700 | $372,600 |
| 2022 | $6,130 | $534,900 | $206,200 | $328,700 |
| 2021 | $5,969 | $508,400 | $206,200 | $302,200 |
| 2020 | $5,790 | $485,700 | $206,200 | $279,500 |
| 2019 | $5,453 | $449,900 | $198,300 | $251,600 |
| 2018 | $5,499 | $439,900 | $196,700 | $243,200 |
| 2017 | $5,269 | $411,300 | $187,400 | $223,900 |
| 2016 | $5,220 | $407,800 | $180,200 | $227,600 |
| 2015 | $5,085 | $394,200 | $180,200 | $214,000 |
| 2014 | $4,944 | $371,700 | $167,700 | $204,000 |
Agents Affiliated with this Home
-
Joanne Conway

Seller's Agent in 2024
Joanne Conway
William Raveis R.E. & Home Services
(781) 248-7041
2 in this area
130 Total Sales
-
Patrick Duff

Seller Co-Listing Agent in 2024
Patrick Duff
William Raveis R.E. & Home Services
(617) 901-9706
11 in this area
100 Total Sales
-
Natalia Maccarrone

Buyer's Agent in 2024
Natalia Maccarrone
RE/MAX
(781) 987-4781
3 in this area
69 Total Sales
-
Mike Clancy

Seller's Agent in 2016
Mike Clancy
Tullish & Clancy
(781) 254-8535
14 in this area
148 Total Sales
Map
Source: MLS Property Information Network (MLS PIN)
MLS Number: 73218126
APN: WEYM-000013-000178-000011
- 10 Richards Rd
- 25 Church St Unit 2
- 146 Rindge St
- 18 Genevieve Rd
- 124 Mount Vernon Rd W
- 26 Presidents Rd
- 118 Academy Ave
- 19 Old Country Way
- 43 Coolidge Ave
- 70 Biscayne Ave
- 38 Colonial Rd
- 96 Manzanetta Ave
- 37 School House Rd Unit 9
- 188 Idlewell Blvd
- 323 Green St
- 30 Lillian Rd
- 30 Katherine St
- 80 Gale Rd
- 294 Commercial St
- 59 Katherine St
