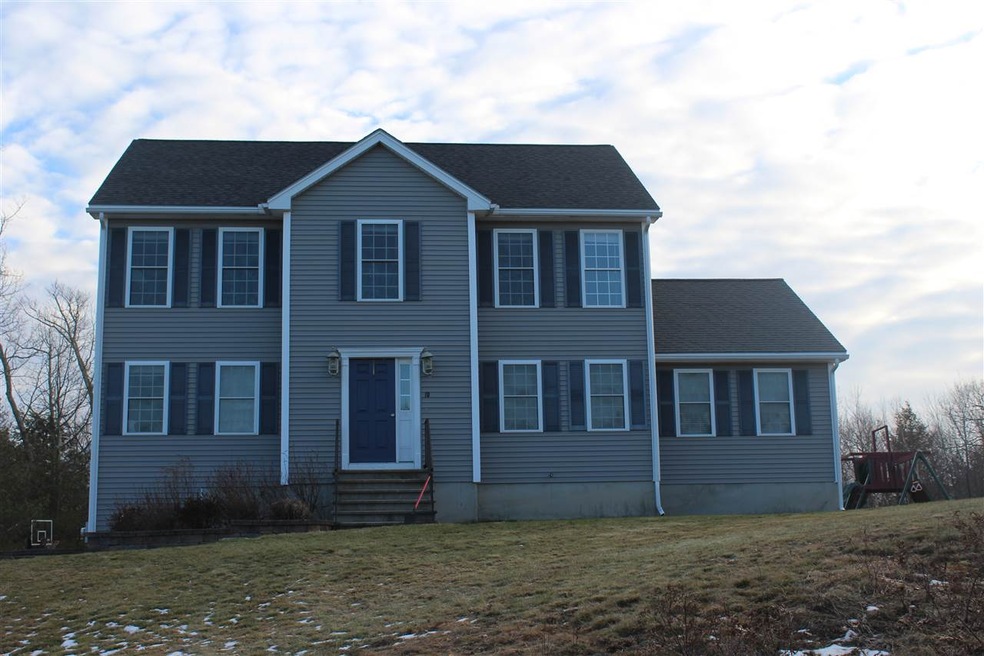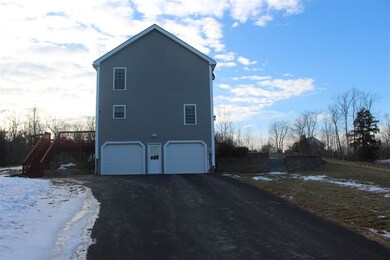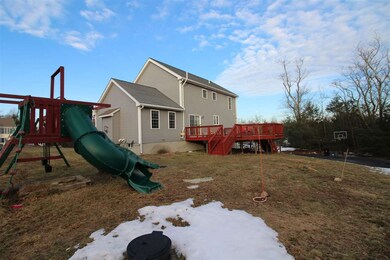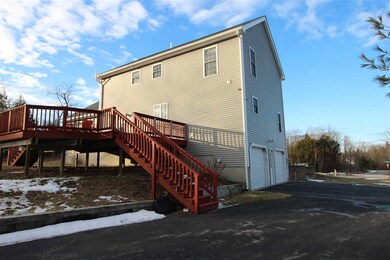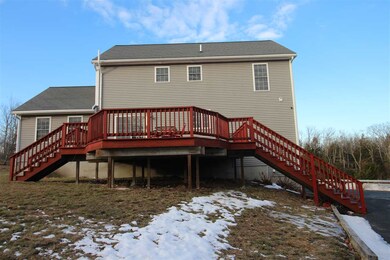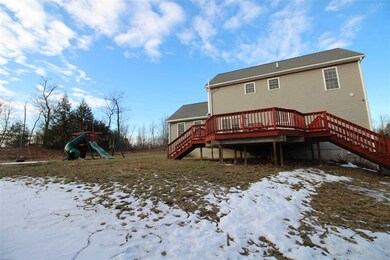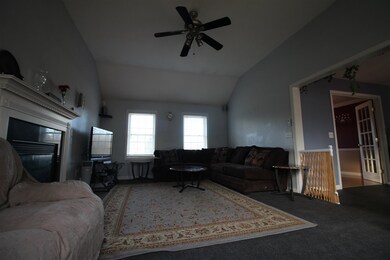
10 Lynwood Rd Raymond, NH 03077
Highlights
- Colonial Architecture
- Wood Flooring
- Bathtub
- Deck
- Corner Lot
- Home Security System
About This Home
As of May 2021This spacious center entrance colonial offers 7 rooms, 3 bedrooms, large office, 2.5 baths. This home is in an incredible commuter location, close to Manchester and the seacoast. It is located within a charming neighborhood with a small community feel and is a well-designed home with high-end features. The beautiful landscape leads to an inviting front door. Inside you begin your at home journey with a slate tile foyer with custom tile work. Move right into your large family room with cathedral ceiling and gas fireplace. Enjoy a relaxing meal in your formal dining room with French doors, dentil molding and maple harwwood floors. The kitchen is large and open with maple hardwood cabinetry, slate tile, SS apppliances & eat-in nook that overlooks a large deck and private back yard. The 2nd floor features large private master en suite with 2 more bedrooms. Come take a look at your new home. Your gonna love it.
Last Agent to Sell the Property
Joe Daigle Realty, LLC License #061469 Listed on: 02/04/2018
Last Buyer's Agent
Sharon Lowe
BHHS Verani Windham License #059081
Home Details
Home Type
- Single Family
Est. Annual Taxes
- $6,837
Year Built
- Built in 2004
Lot Details
- 0.99 Acre Lot
- Corner Lot
- Lot Sloped Up
Parking
- 2 Car Garage
- Automatic Garage Door Opener
Home Design
- Colonial Architecture
- Concrete Foundation
- Wood Frame Construction
- Shingle Roof
- Vinyl Siding
- Radon Mitigation System
Interior Spaces
- 2-Story Property
Kitchen
- Electric Range
- <<microwave>>
- Dishwasher
Flooring
- Wood
- Carpet
- Slate Flooring
- Ceramic Tile
Bedrooms and Bathrooms
- 3 Bedrooms
- Bathroom on Main Level
- Bathtub
Unfinished Basement
- Connecting Stairway
- Interior Basement Entry
- Basement Storage
Home Security
- Home Security System
- Fire and Smoke Detector
Utilities
- Forced Air Heating System
- Heating System Uses Gas
- 200+ Amp Service
- Private Water Source
- Drilled Well
- Liquid Propane Gas Water Heater
- Septic Tank
- Leach Field
Additional Features
- Hard or Low Nap Flooring
- Deck
Community Details
- Watson Hill Estates Subdivision
Ownership History
Purchase Details
Home Financials for this Owner
Home Financials are based on the most recent Mortgage that was taken out on this home.Purchase Details
Home Financials for this Owner
Home Financials are based on the most recent Mortgage that was taken out on this home.Purchase Details
Home Financials for this Owner
Home Financials are based on the most recent Mortgage that was taken out on this home.Similar Homes in Raymond, NH
Home Values in the Area
Average Home Value in this Area
Purchase History
| Date | Type | Sale Price | Title Company |
|---|---|---|---|
| Warranty Deed | $315,000 | -- | |
| Warranty Deed | $275,000 | -- | |
| Deed | $280,000 | -- |
Mortgage History
| Date | Status | Loan Amount | Loan Type |
|---|---|---|---|
| Open | $299,250 | New Conventional | |
| Previous Owner | $200,000 | New Conventional | |
| Previous Owner | $208,000 | Stand Alone Refi Refinance Of Original Loan | |
| Previous Owner | $269,749 | FHA | |
| Previous Owner | $274,928 | Purchase Money Mortgage |
Property History
| Date | Event | Price | Change | Sq Ft Price |
|---|---|---|---|---|
| 05/06/2021 05/06/21 | Sold | $457,200 | +14.3% | $205 / Sq Ft |
| 04/13/2021 04/13/21 | Pending | -- | -- | -- |
| 04/07/2021 04/07/21 | For Sale | $400,000 | +27.0% | $180 / Sq Ft |
| 03/28/2018 03/28/18 | Sold | $315,000 | +1.6% | $141 / Sq Ft |
| 02/06/2018 02/06/18 | Pending | -- | -- | -- |
| 02/04/2018 02/04/18 | Price Changed | $309,900 | +1.6% | $139 / Sq Ft |
| 02/04/2018 02/04/18 | For Sale | $304,900 | +10.9% | $137 / Sq Ft |
| 05/15/2015 05/15/15 | Sold | $275,000 | -1.4% | $123 / Sq Ft |
| 03/24/2015 03/24/15 | Pending | -- | -- | -- |
| 02/05/2015 02/05/15 | For Sale | $279,000 | -- | $125 / Sq Ft |
Tax History Compared to Growth
Tax History
| Year | Tax Paid | Tax Assessment Tax Assessment Total Assessment is a certain percentage of the fair market value that is determined by local assessors to be the total taxable value of land and additions on the property. | Land | Improvement |
|---|---|---|---|---|
| 2024 | $8,895 | $406,000 | $117,300 | $288,700 |
| 2023 | $8,412 | $406,000 | $117,300 | $288,700 |
| 2022 | $7,426 | $406,000 | $117,300 | $288,700 |
| 2021 | $7,515 | $406,000 | $117,300 | $288,700 |
| 2020 | $7,546 | $288,000 | $84,100 | $203,900 |
| 2019 | $7,658 | $288,000 | $84,100 | $203,900 |
| 2018 | $7,589 | $288,000 | $84,100 | $203,900 |
| 2017 | $6,970 | $288,000 | $84,100 | $203,900 |
| 2016 | $6,837 | $288,000 | $84,100 | $203,900 |
| 2015 | $6,576 | $262,200 | $84,100 | $178,100 |
| 2014 | $6,340 | $260,600 | $84,100 | $176,500 |
| 2013 | $6,161 | $260,600 | $84,100 | $176,500 |
Agents Affiliated with this Home
-

Seller's Agent in 2021
Bridget Hovan
Redfin Corporation
(978) 994-2442
4 in this area
29 Total Sales
-
Caroline Nadeau

Buyer's Agent in 2021
Caroline Nadeau
The Gove Group Real Estate, LLC
(603) 770-8873
2 in this area
72 Total Sales
-
Joe Daigle

Seller's Agent in 2018
Joe Daigle
Joe Daigle Realty, LLC
(603) 345-1136
1 in this area
47 Total Sales
-
S
Buyer's Agent in 2018
Sharon Lowe
BHHS Verani Windham
-
J
Seller's Agent in 2015
Jacob Normandeau
KW Coastal and Lakes & Mountains Realty
-
Brian Mank
B
Buyer's Agent in 2015
Brian Mank
Central Gold Key Realty
(603) 796-2082
15 Total Sales
Map
Source: PrimeMLS
MLS Number: 4675490
APN: RAYM-001402-000000-000063
- 47 Sherman Dr
- 24 Watson Hill Rd
- 28 Blackstone Dr
- 57 Blackstone Dr
- 18 Sherman Dr
- 4 Tamarack Ln
- 102 Green Rd
- 0 Lane Rd
- 15 Sargent Dr
- 15 Bald Hill Rd
- 297 Crowley Rd
- 58 Bald Hill Rd
- 22 Lane Rd
- 101 Crowley Rd
- 93 Birch Rd
- 0 Eastside Dr
- 360 Candia Rd
- 208 Villager Rd
- 12-19 Dump Rd Unit 4
- 202 Route 27 Unit 42
