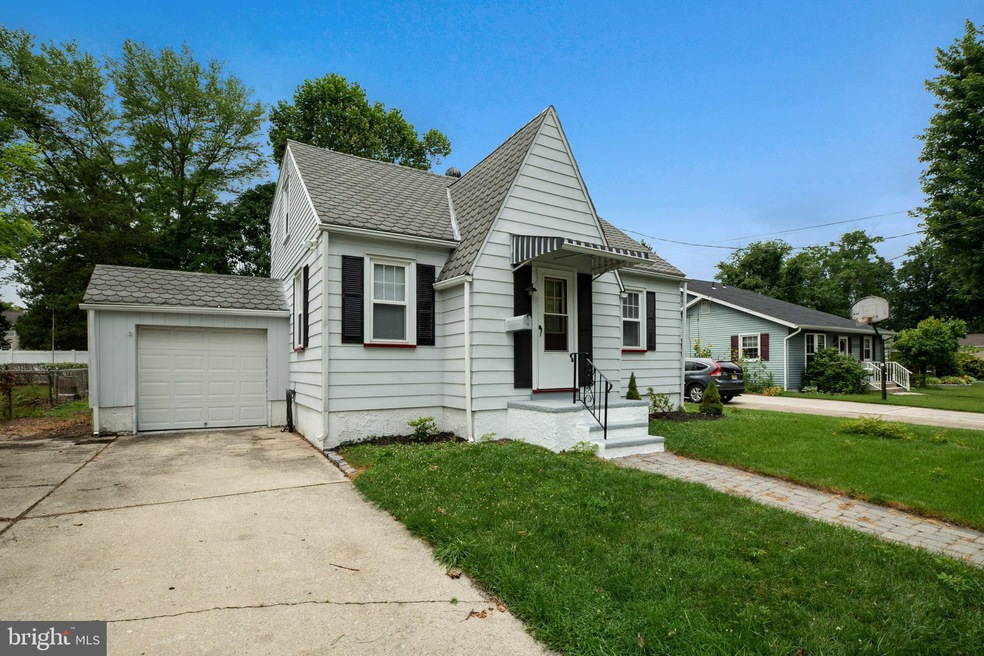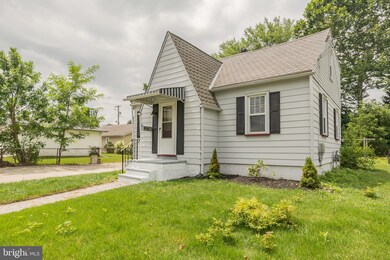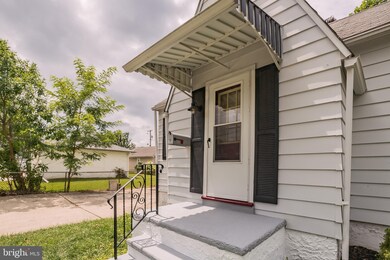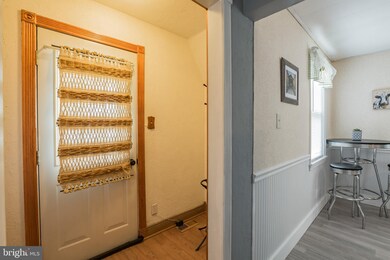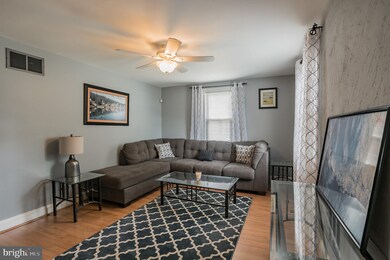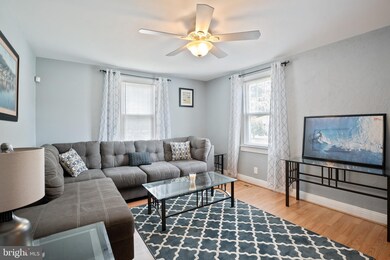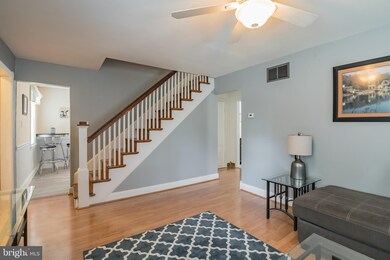
10 Magnolia Ave Pitman, NJ 08071
Highlights
- Cape Cod Architecture
- 1 Car Direct Access Garage
- Screened Patio
- No HOA
- Eat-In Kitchen
- Living Room
About This Home
As of August 2019Welcome to desirable Pitman! This expanded Cape Cod is perfect for anyone desiring a first floor bedroom and bath. This home has been very well maintained and cared for. When you drive up, check out the unique roof. It s a rare architectural feature that you won t see around town. The asphalt roof mimics scalloped slate tiles. You ll enter this home through the inviting foyer with room for both a bench to remove your shoes and a coat closet to keep everything clutter free. The large living room is perfect for your family and friends to gather. The kitchen is nicely appointed with plenty of counter space and cabinets. Just a few steps from the kitchen is the laundry room/ utility room with a washer and dryer which are included. There is a door leading to the attached garage - perfect for hobbies or to store your car. The main bedroom, conveniently located on the first floor, features newer carpeting and 2 large windows, allowing plenty of natural light. The main bath, located in the hallway, was remodeled top to bottom with a new sink, toilet, ceramic tiled floor and tub surround. At the top of the hardwood stairs are 2 bedrooms along with a powder room. The large bedroom offers plenty of natural light plus lots of closet space. Outside, the big backyard is perfect for everyone to enjoy, including the family dog! In addition, there is a partially screened patio. This is the perfect Pitman home. Call today for a personal tour.
Last Agent to Sell the Property
RE/MAX Preferred - Mullica Hill Listed on: 07/08/2019

Home Details
Home Type
- Single Family
Est. Annual Taxes
- $5,593
Year Built
- Built in 1948
Lot Details
- 6,250 Sq Ft Lot
- Lot Dimensions are 50.00 x 125.00
- Property is in good condition
Parking
- 1 Car Direct Access Garage
- 4 Open Parking Spaces
Home Design
- Cape Cod Architecture
- Frame Construction
- Asphalt Roof
Interior Spaces
- 1,249 Sq Ft Home
- Property has 2 Levels
- Ceiling Fan
- Insulated Windows
- Living Room
- Carpet
- Crawl Space
- Laundry Room
Kitchen
- Eat-In Kitchen
- Electric Oven or Range
- Range Hood
Bedrooms and Bathrooms
Outdoor Features
- Screened Patio
Schools
- Pitman Middle School
- Pitman High School
Utilities
- Forced Air Heating and Cooling System
- Heating System Uses Oil
- 100 Amp Service
Community Details
- No Home Owners Association
Listing and Financial Details
- Tax Lot 00006
- Assessor Parcel Number 15-00122-00006
Ownership History
Purchase Details
Home Financials for this Owner
Home Financials are based on the most recent Mortgage that was taken out on this home.Purchase Details
Home Financials for this Owner
Home Financials are based on the most recent Mortgage that was taken out on this home.Similar Homes in the area
Home Values in the Area
Average Home Value in this Area
Purchase History
| Date | Type | Sale Price | Title Company |
|---|---|---|---|
| Deed | $162,000 | None Available | |
| Deed | $145,000 | Foundation Title Llc |
Mortgage History
| Date | Status | Loan Amount | Loan Type |
|---|---|---|---|
| Open | $159,055 | FHA | |
| Previous Owner | $142,373 | FHA |
Property History
| Date | Event | Price | Change | Sq Ft Price |
|---|---|---|---|---|
| 08/29/2019 08/29/19 | Sold | $162,000 | +1.3% | $130 / Sq Ft |
| 07/27/2019 07/27/19 | Pending | -- | -- | -- |
| 07/22/2019 07/22/19 | Price Changed | $159,900 | -4.3% | $128 / Sq Ft |
| 07/08/2019 07/08/19 | For Sale | $167,000 | +15.2% | $134 / Sq Ft |
| 07/14/2017 07/14/17 | Sold | $145,000 | -3.3% | $116 / Sq Ft |
| 06/14/2017 06/14/17 | Pending | -- | -- | -- |
| 04/24/2017 04/24/17 | For Sale | $150,000 | -- | $120 / Sq Ft |
Tax History Compared to Growth
Tax History
| Year | Tax Paid | Tax Assessment Tax Assessment Total Assessment is a certain percentage of the fair market value that is determined by local assessors to be the total taxable value of land and additions on the property. | Land | Improvement |
|---|---|---|---|---|
| 2024 | $7,244 | $213,000 | $60,700 | $152,300 |
| 2023 | $7,244 | $213,000 | $60,700 | $152,300 |
| 2022 | $6,959 | $213,000 | $60,700 | $152,300 |
| 2021 | $5,895 | $131,500 | $47,200 | $84,300 |
| 2020 | $5,825 | $131,500 | $47,200 | $84,300 |
| 2019 | $5,689 | $131,500 | $47,200 | $84,300 |
| 2018 | $5,593 | $131,500 | $47,200 | $84,300 |
| 2017 | $5,523 | $131,500 | $47,200 | $84,300 |
| 2016 | $5,416 | $131,500 | $47,200 | $84,300 |
| 2015 | $5,271 | $131,500 | $47,200 | $84,300 |
| 2014 | $5,109 | $131,500 | $47,200 | $84,300 |
Agents Affiliated with this Home
-
Christopher Valianti

Seller's Agent in 2019
Christopher Valianti
RE/MAX
(856) 347-0052
52 in this area
276 Total Sales
-
Robert Dick

Buyer's Agent in 2019
Robert Dick
Keller Williams Realty - Washington Township
(856) 313-0355
22 in this area
74 Total Sales
-

Seller's Agent in 2017
Nancy Kowalik
Your Home Sold Guaranteed, Nancy Kowalik Group
(856) 478-3122
11 in this area
559 Total Sales
Map
Source: Bright MLS
MLS Number: NJGL244336
APN: 15-00122-0000-00006
- 21 N Fernwood Ave
- 18 S Woodbury Rd
- 129 Magnolia Ave
- 149 N Brentwood Ave
- 30 N Woodbury Rd
- 115 Woodlynne Ave
- 147 S Woodbury Rd
- 302 Montgomery Ave
- 35 Simpson Ave
- 51 Simpson Ave
- 129 Wildwood Ave
- 319 Columbia Ave
- 213 East Ave
- 19 Laurel Ave
- 27 Wildwood Ave
- 27 Leisure Ln
- 401 N Broadway
- 25 Leisure Ln
- 11 Blossom Ct
- 407 N Broadway
