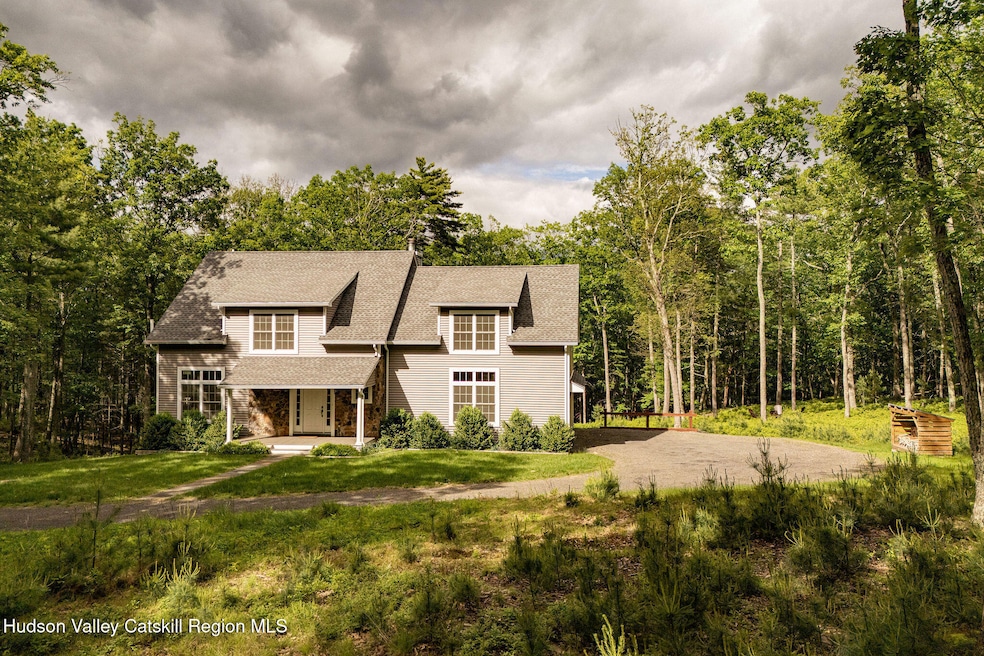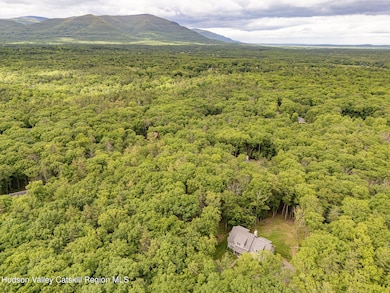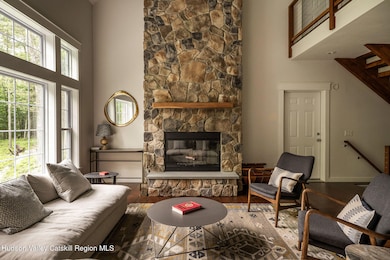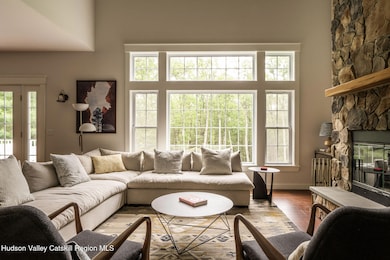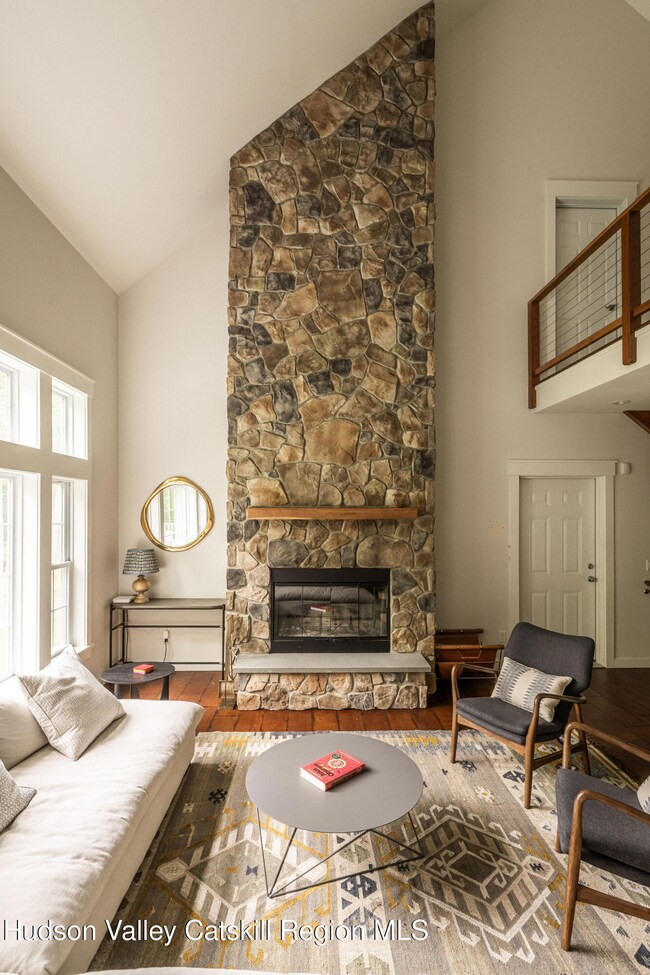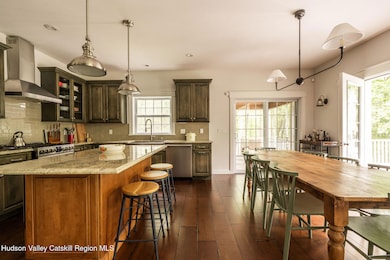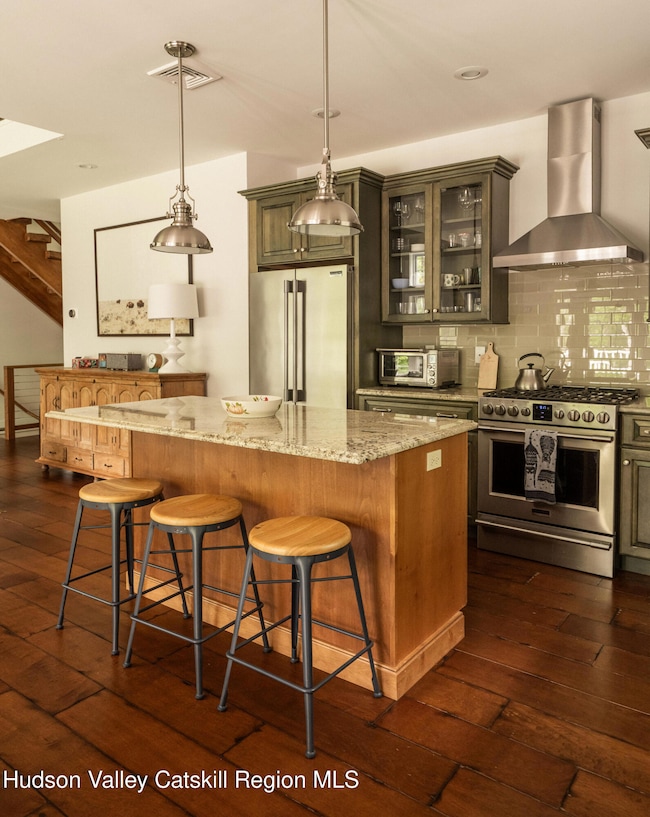
10 Magnolia Trail Woodstock, NY 12498
Woodstock NeighborhoodEstimated payment $7,915/month
Highlights
- View of Trees or Woods
- 4.41 Acre Lot
- Deck
- Woodstock Elementary School Rated A-
- Open Floorplan
- Contemporary Architecture
About This Home
Tucked away at the end of a long, meandering private drive, this country retreat offers the opportunity to embrace serenity, privacy, and refined rural living. Set on an idyllic 4.4-acre parcel, this residence was designed to harmonize effortlessly with the surrounding woodlands.The home's expansive picture windows and open-concept great room create a seamless flow between indoors and out, making it ideal for both tranquil solitude and elegant entertaining. Step into the screened ''treehouse'' porch and be immersed in a symphony of birdsong and rustling leaves—an intimate and restorative connection to nature.The interior is a study in understated sophistication. Vaulted ceilings and a dramatic rustic staircase lend a sense of grandeur, while warm textures and natural materials make for an inviting ambiance. The floor-to-ceiling stone fireplace serves as the heart of the living room, drawing the eye upward to the architectural walkway above and anchoring the space with timeless character.At the center of the home lies a gourmet kitchen outfitted with granite countertops, a generous island and custom cabinetry. Whether gathering with guests over wine at the island or enjoying a meal at the farm table beneath a canopy of stars just outside the French doors, the space accommodates both casual moments and memorable celebrations with ease.The home's layout is both flexible and thoughtful. A main-floor bedroom/office—conveniently adjacent to a full bath—provides options for remote work, guest accommodations, or single-level living. Upstairs, the primary suite features vaulted ceilings, a Juliette balcony with treetop views, and a serene en-suite bath finished in a refined white-on-white palette, complete with a spacious step-in glass shower.Across the landing, a generously sized guest room shares this level, while at the end of the hall, an expansive unfinished flex room above the garage offers endless potential. With a separate private entrance and infrastructure in place for electric and septic, this space could easily be transformed into a studio, rental suite, yoga retreat, or additional bedroom—whatever suits your lifestyle.The finished lower level extends the living space even further with plenty of natural light, a full bath, and two additional rooms currently used as a cozy den and an inspiring artist's studio. French doors open onto a stone patio and backyard, where the gentle contours of the land suggest possibilities for a future in-ground pool or further landscaped gardens.Additional amenities include radiant heat throughout and an on-demand hot water system.This is more than a house; it's a haven. A place to gather, reflect, and savor the quiet beauty of the Catskills, just minutes from the vibrant culture and community of Woodstock.
Open House Schedule
-
Sunday, June 01, 202512:00 to 2:00 pm6/1/2025 12:00:00 PM +00:006/1/2025 2:00:00 PM +00:00Add to Calendar
Home Details
Home Type
- Single Family
Est. Annual Taxes
- $21,429
Year Built
- Built in 2016
Lot Details
- 4.41 Acre Lot
- Property fronts a private road
- Native Plants
- Private Lot
- Flag Lot
- Gentle Sloping Lot
- Meadow
- Wooded Lot
- Many Trees
- Property is zoned R3
Parking
- 2 Car Attached Garage
- Side Facing Garage
Property Views
- Woods
- Forest
- Meadow
- Rural
Home Design
- Contemporary Architecture
- Block Foundation
- Frame Construction
- Shingle Roof
- Asphalt Roof
- Vinyl Siding
Interior Spaces
- 3-Story Property
- Open Floorplan
- Cathedral Ceiling
- Stone Fireplace
- Awning
- French Doors
- Living Room with Fireplace
Kitchen
- Eat-In Kitchen
- Breakfast Bar
- Range with Range Hood
- Microwave
- Dishwasher
- Kitchen Island
- Granite Countertops
Flooring
- Wood
- Ceramic Tile
Bedrooms and Bathrooms
- 4 Bedrooms
- 3 Full Bathrooms
Laundry
- Laundry Room
- Laundry on lower level
- Dryer
- Washer
Finished Basement
- Walk-Out Basement
- Interior Basement Entry
- Natural lighting in basement
Home Security
- Home Security System
- Carbon Monoxide Detectors
- Fire and Smoke Detector
Outdoor Features
- Balcony
- Deck
- Covered patio or porch
- Fire Pit
- Outdoor Gas Grill
Utilities
- Central Air
- Heating System Uses Propane
- Radiant Heating System
- Private Water Source
- Well
- Tankless Water Heater
- Septic Tank
- High Speed Internet
Listing and Financial Details
- Legal Lot and Block 4.300 / 4
- Assessor Parcel Number 38.2-4-4.300
Map
Home Values in the Area
Average Home Value in this Area
Property History
| Date | Event | Price | Change | Sq Ft Price |
|---|---|---|---|---|
| 05/29/2025 05/29/25 | For Sale | $1,095,000 | +12.9% | $689 / Sq Ft |
| 07/01/2021 07/01/21 | Sold | $970,000 | +9.0% | $371 / Sq Ft |
| 03/23/2021 03/23/21 | Pending | -- | -- | -- |
| 03/17/2021 03/17/21 | For Sale | $890,000 | -- | $341 / Sq Ft |
Similar Homes in Woodstock, NY
Source: Hudson Valley Catskills Region Multiple List Service
MLS Number: 20251766
- TBD Zena Rd
- 00 Lauren Ct
- 11 Louie Way
- 279 Cooper Lake Rd
- 9 Munchkin Ln
- 46 Playhouse Lane Extension
- 36 Playhouse Ln
- 40 Lower Byrdcliffe Rd
- 14 Old Forge Rd
- 12 Tinker St
- 14 Wardwell Ln
- 18 Maple Ln
- 8 Tannery Brook Rd
- 150 Meads Mountain Rd
- 2565 Route 212
- 16 Juniper Ln
- 2366 Glasco Turnpike
- 5 Briarwood Ln
- 61 Ohayo Mountain Rd
- 299 California Quarry Rd
