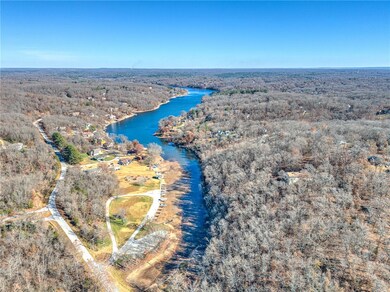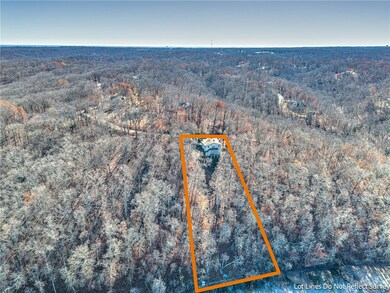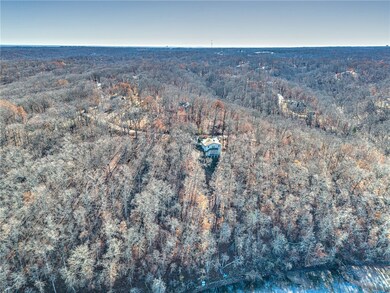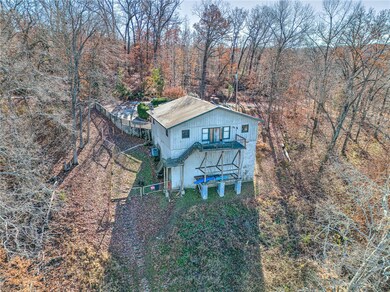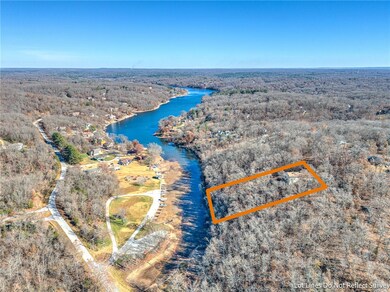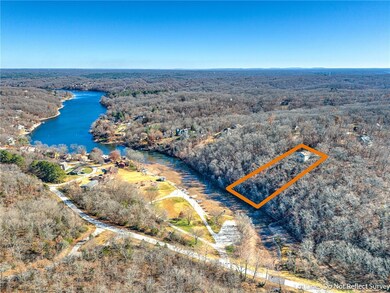
10 Maltby Ln Bella Vista, AR 72715
Highlights
- Lake Front
- Boat Dock
- Home Theater
- Thomas Jefferson Elementary School Rated A
- Fitness Center
- 1.02 Acre Lot
About This Home
As of February 2024Bring your imagination and turn this fixer-upper into a haven of lakeside living! Nestled on the tranquil shores of Lake Windsor, this 3-bedroom, 2-bathroom fixer-upper presents a rare opportunity to create the lakefront home of your dreams. Situated on a large acre lot with an impressive 170 feet of shoreline, this property offers a secluded retreat on a quiet dead-end street. Conveniently located in Buckland subdivision, it property provides easy access to local amenities along with the convenience of nearby shops, restaurants, and recreational activities. Don't miss out on this rare opportunity to own a piece of lakeside paradise. Contact us today to schedule a private viewing and unlock the potential of this hidden gem on Lake???????????????????????????????????????? Windsor.
Last Agent to Sell the Property
Collier & Associates- Rogers Branch License #SA00090236 Listed on: 12/06/2023
Last Buyer's Agent
Non MLS
Non MLS Sales
Home Details
Home Type
- Single Family
Est. Annual Taxes
- $2,116
Year Built
- Built in 1977
Lot Details
- 1.02 Acre Lot
- Lake Front
- Cul-De-Sac
- Partially Fenced Property
- Secluded Lot
HOA Fees
- $40 Monthly HOA Fees
Home Design
- Traditional Architecture
- Block Foundation
- Shingle Roof
- Architectural Shingle Roof
- Masonite
Interior Spaces
- 1,905 Sq Ft Home
- 2-Story Property
- Ceiling Fan
- Wood Burning Fireplace
- Living Room with Fireplace
- Home Theater
- Lake Views
- Finished Basement
- Crawl Space
- Fire and Smoke Detector
- Washer and Dryer Hookup
Kitchen
- Eat-In Kitchen
- Electric Oven
- <<selfCleaningOvenToken>>
- Propane Cooktop
- Dishwasher
- Disposal
Flooring
- Carpet
- Laminate
- Ceramic Tile
Bedrooms and Bathrooms
- 3 Bedrooms
- Split Bedroom Floorplan
- 2 Full Bathrooms
Parking
- 1 Car Garage
- Attached Carport
Outdoor Features
- Deck
Utilities
- Central Air
- Heating System Uses Propane
- Heat Pump System
- Programmable Thermostat
- Propane
- Electric Water Heater
- Cable TV Available
Listing and Financial Details
- Legal Lot and Block 93 / 3
Community Details
Overview
- Bella Vista Poa, Phone Number (479) 855-8000
- Buckland Sub Bvv Subdivision
- Community Lake
Amenities
- Sauna
- Clubhouse
- Recreation Room
Recreation
- Boat Dock
- Tennis Courts
- Community Playground
- Fitness Center
- Community Pool
- Community Spa
- Park
- Trails
Ownership History
Purchase Details
Home Financials for this Owner
Home Financials are based on the most recent Mortgage that was taken out on this home.Purchase Details
Purchase Details
Purchase Details
Purchase Details
Purchase Details
Similar Homes in Bella Vista, AR
Home Values in the Area
Average Home Value in this Area
Purchase History
| Date | Type | Sale Price | Title Company |
|---|---|---|---|
| Warranty Deed | $169,400 | Waco Title Company | |
| Warranty Deed | $125,000 | -- | |
| Warranty Deed | $85,000 | -- | |
| Warranty Deed | $72,000 | -- | |
| Quit Claim Deed | -- | -- | |
| Warranty Deed | $80,000 | -- |
Mortgage History
| Date | Status | Loan Amount | Loan Type |
|---|---|---|---|
| Open | $130,000 | No Value Available |
Property History
| Date | Event | Price | Change | Sq Ft Price |
|---|---|---|---|---|
| 02/16/2024 02/16/24 | Sold | $280,000 | -6.6% | $147 / Sq Ft |
| 01/05/2024 01/05/24 | Pending | -- | -- | -- |
| 12/06/2023 12/06/23 | For Sale | $299,900 | +77.0% | $157 / Sq Ft |
| 08/17/2018 08/17/18 | Sold | $169,400 | -3.1% | $93 / Sq Ft |
| 07/18/2018 07/18/18 | Pending | -- | -- | -- |
| 01/22/2018 01/22/18 | For Sale | $174,900 | -- | $96 / Sq Ft |
Tax History Compared to Growth
Tax History
| Year | Tax Paid | Tax Assessment Tax Assessment Total Assessment is a certain percentage of the fair market value that is determined by local assessors to be the total taxable value of land and additions on the property. | Land | Improvement |
|---|---|---|---|---|
| 2024 | $2,649 | $63,417 | $30,000 | $33,417 |
| 2023 | $2,523 | $48,620 | $15,200 | $33,420 |
| 2022 | $2,116 | $48,620 | $15,200 | $33,420 |
| 2021 | $1,997 | $48,620 | $15,200 | $33,420 |
| 2020 | $1,905 | $35,790 | $13,200 | $22,590 |
| 2019 | $1,905 | $35,790 | $13,200 | $22,590 |
| 2018 | $2,280 | $35,790 | $13,200 | $22,590 |
| 2017 | $2,280 | $35,790 | $13,200 | $22,590 |
| 2016 | $2,014 | $35,790 | $13,200 | $22,590 |
| 2015 | $1,801 | $29,870 | $7,200 | $22,670 |
| 2014 | $1,801 | $29,870 | $7,200 | $22,670 |
Agents Affiliated with this Home
-
Rebecca Schriner
R
Seller's Agent in 2024
Rebecca Schriner
Collier & Associates- Rogers Branch
(870) 754-0715
4 in this area
20 Total Sales
-
N
Buyer's Agent in 2024
Non MLS
Non MLS Sales
-
Julie Hull
J
Seller's Agent in 2018
Julie Hull
Neighbors Real Estate Group
(479) 273-3838
103 in this area
126 Total Sales
-
Ka Kue

Buyer's Agent in 2018
Ka Kue
Concierge Realty NWA
(479) 233-1848
10 in this area
112 Total Sales
Map
Source: Northwest Arkansas Board of REALTORS®
MLS Number: 1262079
APN: 16-06279-000
- 0 Maltby Ln Unit 1314843
- Lot 91 & 92 Maltby Ln
- Lot 17 of Block 3 Plymouth Dr
- 5 Stickney Ln
- 71 Wandsworth Dr
- 50 Leona Dr
- 13 Leona Dr
- 0 Hillington Cir Unit 1308851
- 1 Hunby Ln
- Lot 19 Judy Dr
- 0 Pimlico (Lot 22) Dr
- Lot 3, Block 2 Newford Ln
- 1 Devonshire Dr
- 14600 Canyon Rd
- TBD Chelmsworth Dr
- 0 Chelmsworth Dr Unit 1294164
- Lot 22 Chelmsworth Dr
- TBD Kenninghall Ln
- 0 Chelmsworth Cir Unit 1308279
- 0 Chelmsworth Cir Unit 1308264

