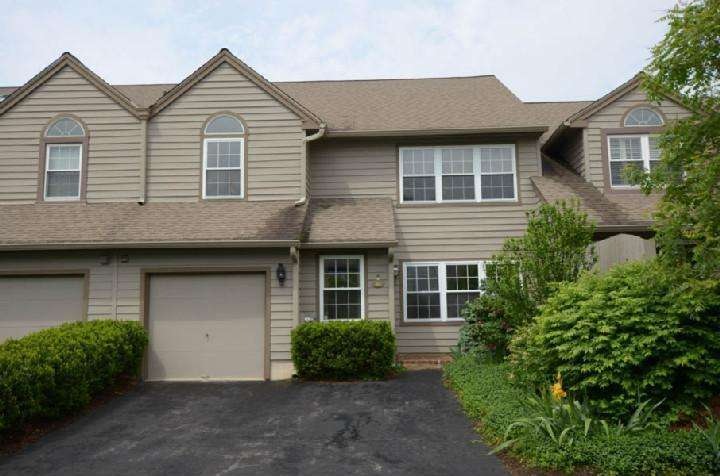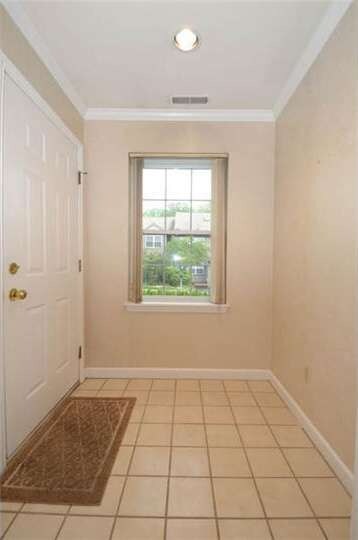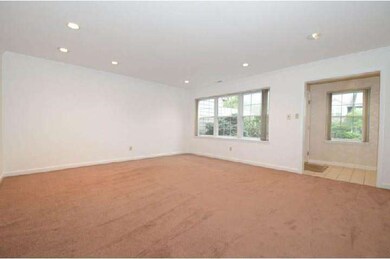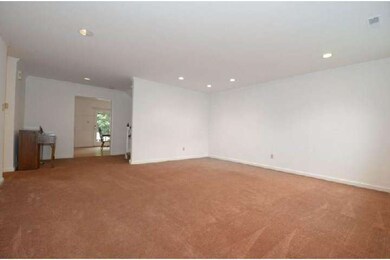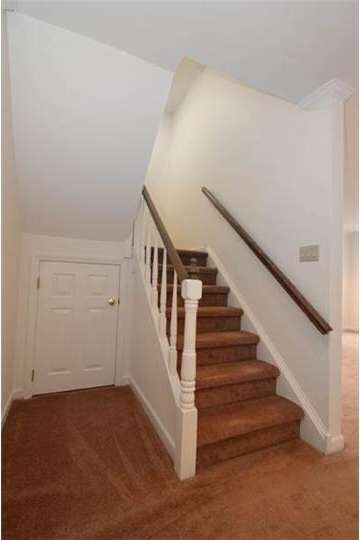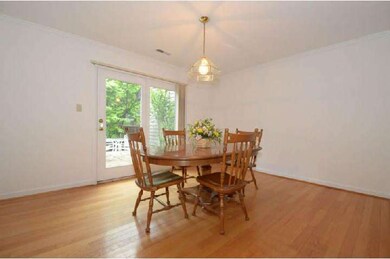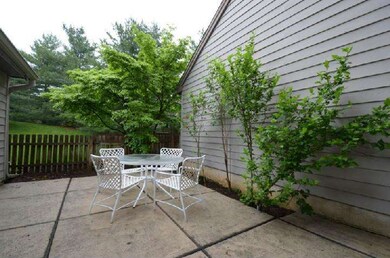10 Manchester Ct Unit C10 Berwyn, PA 19312
Highlights
- Colonial Architecture
- Wood Flooring
- 1 Fireplace
- Beaumont Elementary School Rated A+
- Attic
- Butlers Pantry
About This Home
As of November 2016Three Bedrooms, 2.5 Baths, in a private location in the townhouse community of The Highlands, Berwyn. This is a 50 unit well managed community convenient to the trains, shopping, airport. Sun drenched home has recently painted with new carpeting. Lovely Living Room with crown molding, Dining Room with hardwood floors, crown molding. The Kitchen has hardwood floors and opens to a vaulted ceiling Family Room with fireplace. Sliders from Kitchen and Dining Room enter a private enclosed patio. The 2nd floor has a very large Master Bedroom Suite with Dressing Room, walk-in closet and huge Master Bath. Two other large size Bedrooms and a Hall Bath finish this floor. The 3rd level is partially finished with new carpeting. Can be used as a 4th Bedroom or Office. One car attached garage. First floor Laundry, great storage. This is an estate sale and fantastic value - home warranties.
Last Agent to Sell the Property
Annette Mullin
BHHS Fox & Roach Wayne-Devon
Townhouse Details
Home Type
- Townhome
Est. Annual Taxes
- $6,113
Year Built
- Built in 1986
Lot Details
- 2,300 Sq Ft Lot
- Property is in good condition
HOA Fees
- $385 Monthly HOA Fees
Parking
- 1 Car Attached Garage
- Driveway
Home Design
- Colonial Architecture
- Wood Siding
Interior Spaces
- 2,418 Sq Ft Home
- Property has 2 Levels
- 1 Fireplace
- Family Room
- Living Room
- Dining Room
- Laundry on main level
- Attic
Kitchen
- Eat-In Kitchen
- Butlers Pantry
- Built-In Self-Cleaning Oven
- Cooktop
- Dishwasher
- Kitchen Island
- Disposal
Flooring
- Wood
- Wall to Wall Carpet
Bedrooms and Bathrooms
- 3 Bedrooms
- En-Suite Primary Bedroom
- En-Suite Bathroom
- 2.5 Bathrooms
Outdoor Features
- Patio
Schools
- Beaumont Elementary School
- Tredyffrin-Easttown Middle School
- Conestoga Senior High School
Utilities
- Forced Air Heating and Cooling System
- Heating System Uses Gas
- Natural Gas Water Heater
Community Details
- Association fees include common area maintenance, lawn maintenance, snow removal, trash
- The Highlands Subdivision
Listing and Financial Details
- Tax Lot 0609
- Assessor Parcel Number 55-02 -0609
Ownership History
Purchase Details
Home Financials for this Owner
Home Financials are based on the most recent Mortgage that was taken out on this home.Purchase Details
Home Financials for this Owner
Home Financials are based on the most recent Mortgage that was taken out on this home.Purchase Details
Home Financials for this Owner
Home Financials are based on the most recent Mortgage that was taken out on this home.Purchase Details
Home Financials for this Owner
Home Financials are based on the most recent Mortgage that was taken out on this home.Map
Home Values in the Area
Average Home Value in this Area
Purchase History
| Date | Type | Sale Price | Title Company |
|---|---|---|---|
| Deed | $380,400 | First City Abstract Agency | |
| Deed | $280,500 | None Available | |
| Deed | $235,000 | -- | |
| Deed | $245,000 | -- |
Mortgage History
| Date | Status | Loan Amount | Loan Type |
|---|---|---|---|
| Open | $233,862 | New Conventional | |
| Closed | $185,300 | New Conventional | |
| Previous Owner | $250,000 | Credit Line Revolving | |
| Previous Owner | $188,000 | No Value Available | |
| Previous Owner | $185,000 | No Value Available |
Property History
| Date | Event | Price | Change | Sq Ft Price |
|---|---|---|---|---|
| 11/01/2016 11/01/16 | Sold | $389,400 | 0.0% | $150 / Sq Ft |
| 09/02/2016 09/02/16 | Pending | -- | -- | -- |
| 08/05/2016 08/05/16 | Price Changed | $389,400 | -2.5% | $150 / Sq Ft |
| 06/23/2016 06/23/16 | Price Changed | $399,400 | -2.4% | $154 / Sq Ft |
| 06/01/2016 06/01/16 | Price Changed | $409,400 | -2.4% | $157 / Sq Ft |
| 05/10/2016 05/10/16 | Price Changed | $419,400 | -2.4% | $161 / Sq Ft |
| 03/28/2016 03/28/16 | Price Changed | $429,900 | -4.4% | $165 / Sq Ft |
| 02/25/2016 02/25/16 | For Sale | $449,900 | 0.0% | $173 / Sq Ft |
| 06/01/2014 06/01/14 | Rented | $3,300 | +3.1% | -- |
| 05/15/2014 05/15/14 | Under Contract | -- | -- | -- |
| 04/22/2014 04/22/14 | For Rent | $3,200 | +3.2% | -- |
| 07/19/2013 07/19/13 | Rented | $3,100 | 0.0% | -- |
| 07/17/2013 07/17/13 | Under Contract | -- | -- | -- |
| 04/29/2013 04/29/13 | For Rent | $3,100 | +3.3% | -- |
| 08/25/2012 08/25/12 | Rented | $3,000 | -98.9% | -- |
| 08/22/2012 08/22/12 | Under Contract | -- | -- | -- |
| 05/25/2012 05/25/12 | Sold | $280,500 | 0.0% | $116 / Sq Ft |
| 05/24/2012 05/24/12 | For Rent | $3,100 | 0.0% | -- |
| 05/08/2012 05/08/12 | For Sale | $299,000 | -- | $124 / Sq Ft |
Tax History
| Year | Tax Paid | Tax Assessment Tax Assessment Total Assessment is a certain percentage of the fair market value that is determined by local assessors to be the total taxable value of land and additions on the property. | Land | Improvement |
|---|---|---|---|---|
| 2024 | $6,173 | $165,500 | $84,150 | $81,350 |
| 2023 | $5,772 | $165,500 | $84,150 | $81,350 |
| 2022 | $5,614 | $165,500 | $84,150 | $81,350 |
| 2021 | $5,492 | $165,500 | $84,150 | $81,350 |
| 2020 | $5,339 | $165,500 | $84,150 | $81,350 |
| 2019 | $5,191 | $165,500 | $84,150 | $81,350 |
| 2018 | $5,101 | $165,500 | $84,150 | $81,350 |
| 2017 | $4,986 | $165,500 | $84,150 | $81,350 |
| 2016 | -- | $165,500 | $84,150 | $81,350 |
| 2015 | -- | $165,500 | $84,150 | $81,350 |
| 2014 | -- | $165,500 | $84,150 | $81,350 |
Source: Bright MLS
MLS Number: 1003552775
APN: 55-002-0609.0000
- 27 Manchester Ct
- 1122 Sheffield Dr
- 909 Old Lancaster Rd
- 1065 Old Lancaster Rd
- 12 Oak Knoll Dr Unit A12
- 1359 Berwyn Paoli Rd
- 875 Old State Rd
- 400 Waynesbrooke Rd Unit 141
- 55 Dayleview Rd
- 1421 Pennsylvania Ave
- 25 Bodine Rd
- 648 Spruce Ln
- 30 Oak Ln
- 1420 Pennsylvania Ave
- 553 Woodside Ave
- 0 (29) Greene Rd
- 418 Waynesbrooke Rd Unit 134
- 813 Old State Rd
- 317 Greene Rd
- 805 Old State Rd
