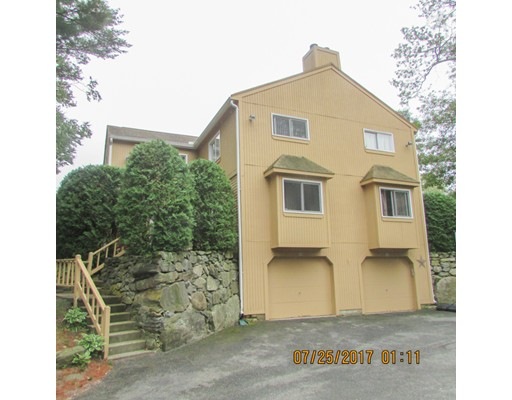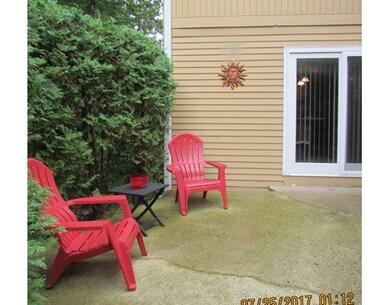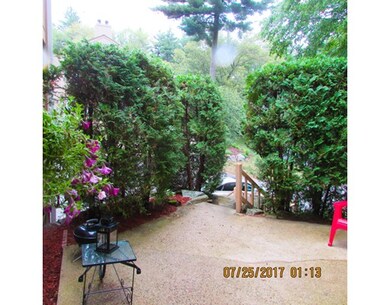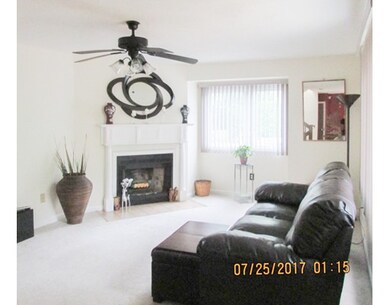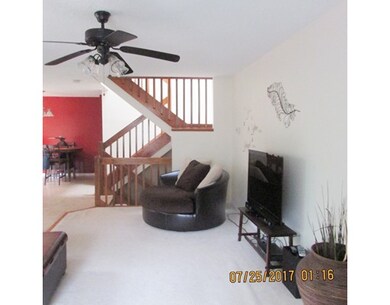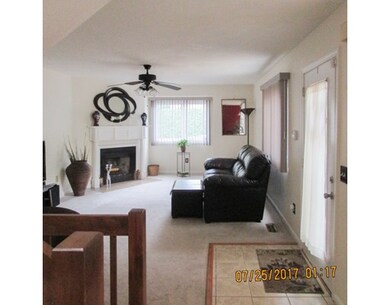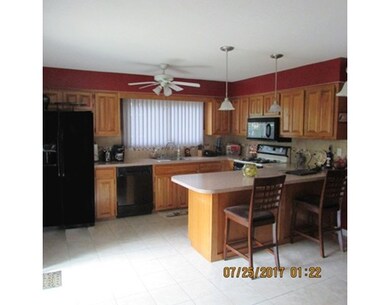
10 Manor House Ln Unit 10 Uxbridge, MA 01569
About This Home
As of May 2022** Price Reduction and FHA Approved! Move-In Ready with Garage and Cozy Fireplace. Everything you want and deserve is in this immaculate, pristine Townhouse,- Neutral décor with brand new vertical blinds, ADT Security System, Open Kitchen, tiled backsplash, large eat-at peninsula, new kitchen faucet. 1Yr old refrigerator. Oak cabinets offer tons of storage space. This unit is open, bright, sunny and so inviting offering a private patio from the double sliders in the spacious kitchen! Dining Room opens to an expansive comfortable Living Room boasting a beautiful wood fireplace and lots of windows. Open Wood Staircase leads up to a very large Master Bedroom and 2nd Bedroom both with vaulted ceilings,large windows to let in the sunshine and 6 foot closets. Basement partially finished and offers a comfortable Family Area or Home Office! Laundry Room accommodates a regular size washer and gas dryer. One Car Garage, 1.5 Baths, Central Air, Gas Heat, Town Water and Sewer.
Property Details
Home Type
Condominium
Year Built
1987
Lot Details
0
Listing Details
- Unit Level: 1
- Property Type: Condominium/Co-Op
- CC Type: Condo
- Style: Townhouse
- Other Agent: 2.00
- Lead Paint: Unknown
- Year Built Description: Actual
- Special Features: None
- Property Sub Type: Condos
- Year Built: 1987
Interior Features
- Has Basement: Yes
- Fireplaces: 1
- Number of Rooms: 5
- Amenities: Public Transportation, Shopping, Park, Walk/Jog Trails, Stables, Golf Course, Medical Facility, Laundromat, Bike Path, Conservation Area, Highway Access, House of Worship, Private School, Public School
- Electric: 110 Volts
- Energy: Insulated Windows
- Flooring: Wood, Tile, Vinyl, Wall to Wall Carpet
- Interior Amenities: Security System
- Bedroom 2: Second Floor
- Bathroom #1: First Floor
- Bathroom #2: Second Floor
- Kitchen: First Floor
- Laundry Room: Basement
- Living Room: First Floor
- Master Bedroom: Second Floor
- Dining Room: First Floor
- No Bedrooms: 2
- Full Bathrooms: 1
- Half Bathrooms: 1
- Oth1 Room Name: Office
- Oth1 Level: Basement
- No Living Levels: 2
- Main Lo: AN2754
- Main So: AN1199
Exterior Features
- Construction: Frame
- Exterior: Wood
- Exterior Unit Features: Patio
Garage/Parking
- Garage Parking: Attached, Under, Garage Door Opener
- Garage Spaces: 1
- Parking: Off-Street
- Parking Spaces: 2
Utilities
- Cooling Zones: 1
- Heat Zones: 1
- Utility Connections: for Gas Range, for Gas Oven, for Gas Dryer
- Sewer: City/Town Sewer
- Water: City/Town Water
Condo/Co-op/Association
- Condominium Name: Scotland Yard
- Association Fee Includes: Master Insurance, Exterior Maintenance, Road Maintenance, Landscaping, Snow Removal
- Management: Professional - Off Site
- Pets Allowed: Yes w/ Restrictions
- No Units: 120
- Unit Building: 10
Fee Information
- Fee Interval: Monthly
Lot Info
- Assessor Parcel Number: M:029.0 B:2234 L:0026.D
- Zoning: Res-102
Similar Home in Uxbridge, MA
Home Values in the Area
Average Home Value in this Area
Property History
| Date | Event | Price | Change | Sq Ft Price |
|---|---|---|---|---|
| 05/28/2022 05/28/22 | Sold | $315,000 | 0.0% | $209 / Sq Ft |
| 04/22/2022 04/22/22 | Pending | -- | -- | -- |
| 04/20/2022 04/20/22 | For Sale | $315,000 | +45.2% | $209 / Sq Ft |
| 12/13/2017 12/13/17 | Sold | $217,000 | +1.9% | $162 / Sq Ft |
| 11/08/2017 11/08/17 | Pending | -- | -- | -- |
| 10/06/2017 10/06/17 | Price Changed | $212,900 | -1.0% | $159 / Sq Ft |
| 09/07/2017 09/07/17 | For Sale | $215,000 | 0.0% | $161 / Sq Ft |
| 08/29/2017 08/29/17 | Pending | -- | -- | -- |
| 08/08/2017 08/08/17 | Price Changed | $215,000 | -2.3% | $161 / Sq Ft |
| 07/25/2017 07/25/17 | For Sale | $220,000 | +16.4% | $164 / Sq Ft |
| 02/29/2016 02/29/16 | Sold | $189,000 | -0.5% | $141 / Sq Ft |
| 01/04/2016 01/04/16 | Pending | -- | -- | -- |
| 12/11/2015 12/11/15 | For Sale | $189,900 | -- | $142 / Sq Ft |
Tax History Compared to Growth
Agents Affiliated with this Home
-

Seller's Agent in 2022
Kimberly Bagni
Laer Realty
(508) 769-5258
3 in this area
46 Total Sales
-
H
Buyer's Agent in 2022
Holly Frongillo
Century 21 North East
(508) 688-5942
1 in this area
35 Total Sales
-

Seller's Agent in 2017
Lyn Robinson
Century 21 The Real Estate Group
(508) 942-4219
4 in this area
38 Total Sales
-
J
Seller's Agent in 2016
Johanna Ferrucci
ERA Key Realty Services- Milf
(508) 259-7220
1 in this area
27 Total Sales
-

Buyer's Agent in 2016
Thomas Blount
Century 21 North East
(781) 608-4327
23 Total Sales
Map
Source: MLS Property Information Network (MLS PIN)
MLS Number: 72203523
- 5 Loyalist Dr
- 15 Loyalist Dr Unit 15B
- 14 Duchess Path Unit 14
- 95 High St Unit F
- 255 High St
- 24 Road Ahr
- 68 S Main St
- 128 Mantell Rd
- 1 Carpenter Terrace
- 122 Mantell Rd
- 346 Millville Rd
- 146 Hunter Rd
- 21 Marywood St
- 35 Andrews Dr Unit 35
- 35 Andrews Dr
- 106 Mantell Rd
- 97 Mantell Rd
- 88 Mantell Rd
- 46 Capron St
- 394 Douglas St
