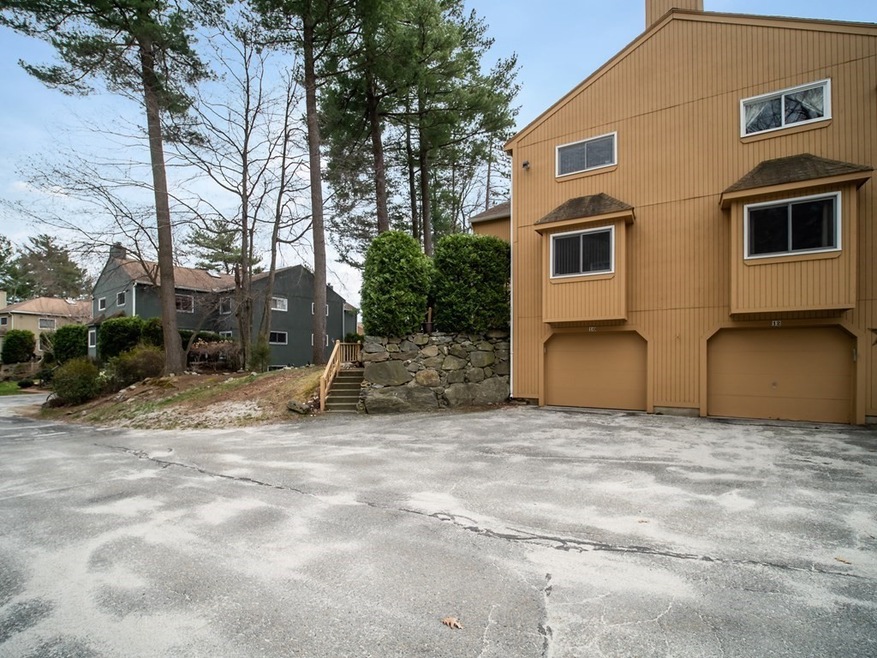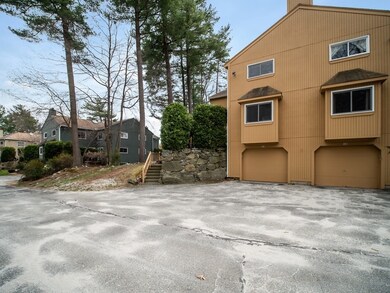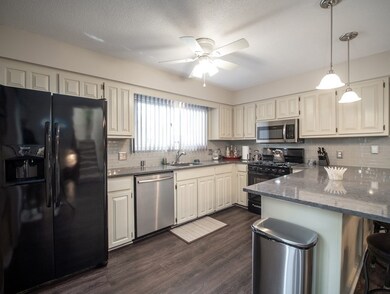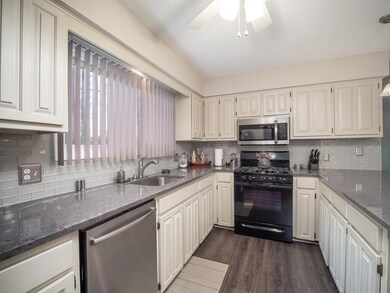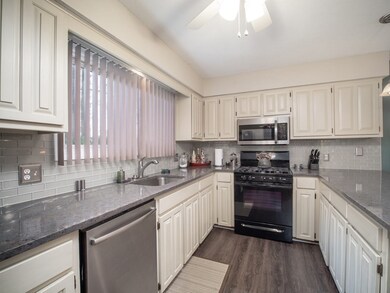
10 Manor House Ln Unit 10 Uxbridge, MA 01569
Highlights
- Golf Course Community
- Landscaped Professionally
- Corner Lot
- Open Floorplan
- Cathedral Ceiling
- Solid Surface Countertops
About This Home
As of May 2022This 2BR, 1.5BA has stunning Quartz kitchen countertops, new backsplash, new sink, new dishwasher from 2021, new gas stove, 2018, new flooring on first floor in 2021. Unit has a new HVAC system installed 11/2019 that includes a tankless water heater. New garage door installed 2020. BA's were updated with new vanities and flooring. You will enjoy the privacy the outdoor patio area offers just in time to kick off the warmer months. There is an oversized one bay garage with additional storage. The basement offers a finished area that can be used as a den or additional space for guests. The first floor is nicely updated for hosting gatherings with an open floor that is bright and spacious and has a wood burning fireplace in the living room! The second floor has soaring cathedral BR ceilings with plenty of closet space and a full family bathroom with a lovely stained glass window.
Townhouse Details
Home Type
- Townhome
Est. Annual Taxes
- $3,052
Year Built
- Built in 1987
Lot Details
- Stone Wall
- Landscaped Professionally
HOA Fees
- $256 Monthly HOA Fees
Parking
- 1 Car Attached Garage
- Tuck Under Parking
- Garage Door Opener
- Open Parking
Home Design
- Frame Construction
- Shingle Roof
Interior Spaces
- 1,506 Sq Ft Home
- 2-Story Property
- Open Floorplan
- Cathedral Ceiling
- Ceiling Fan
- Decorative Lighting
- Light Fixtures
- Stained Glass
- Bay Window
- Sliding Doors
- Living Room with Fireplace
- Dining Area
- Den
Kitchen
- Breakfast Bar
- Stove
- Range
- Microwave
- Dishwasher
- Solid Surface Countertops
Flooring
- Wall to Wall Carpet
- Laminate
- Vinyl
Bedrooms and Bathrooms
- 2 Bedrooms
- Primary bedroom located on second floor
- Bathtub with Shower
Laundry
- Dryer
- Washer
Basement
- Exterior Basement Entry
- Laundry in Basement
Utilities
- Forced Air Heating and Cooling System
- 1 Cooling Zone
- 1 Heating Zone
- Heating System Uses Natural Gas
- 100 Amp Service
Additional Features
- Energy-Efficient Thermostat
- Patio
Listing and Financial Details
- Assessor Parcel Number M:029.0 B:2234 L:0026.D,3485714
Community Details
Overview
- Association fees include insurance, maintenance structure, road maintenance, ground maintenance, snow removal, trash
- 120 Units
- The Castles At Scotland Yard Community
Amenities
- Shops
Recreation
- Golf Course Community
Pet Policy
- Call for details about the types of pets allowed
Similar Homes in Uxbridge, MA
Home Values in the Area
Average Home Value in this Area
Property History
| Date | Event | Price | Change | Sq Ft Price |
|---|---|---|---|---|
| 05/28/2022 05/28/22 | Sold | $315,000 | 0.0% | $209 / Sq Ft |
| 04/22/2022 04/22/22 | Pending | -- | -- | -- |
| 04/20/2022 04/20/22 | For Sale | $315,000 | +45.2% | $209 / Sq Ft |
| 12/13/2017 12/13/17 | Sold | $217,000 | +1.9% | $162 / Sq Ft |
| 11/08/2017 11/08/17 | Pending | -- | -- | -- |
| 10/06/2017 10/06/17 | Price Changed | $212,900 | -1.0% | $159 / Sq Ft |
| 09/07/2017 09/07/17 | For Sale | $215,000 | 0.0% | $161 / Sq Ft |
| 08/29/2017 08/29/17 | Pending | -- | -- | -- |
| 08/08/2017 08/08/17 | Price Changed | $215,000 | -2.3% | $161 / Sq Ft |
| 07/25/2017 07/25/17 | For Sale | $220,000 | +16.4% | $164 / Sq Ft |
| 02/29/2016 02/29/16 | Sold | $189,000 | -0.5% | $141 / Sq Ft |
| 01/04/2016 01/04/16 | Pending | -- | -- | -- |
| 12/11/2015 12/11/15 | For Sale | $189,900 | -- | $142 / Sq Ft |
Tax History Compared to Growth
Agents Affiliated with this Home
-
Kimberly Bagni

Seller's Agent in 2022
Kimberly Bagni
Laer Realty
(508) 769-5258
3 in this area
48 Total Sales
-
Holly Frongillo
H
Buyer's Agent in 2022
Holly Frongillo
Century 21 North East
(508) 688-5942
1 in this area
35 Total Sales
-
Lyn Robinson

Seller's Agent in 2017
Lyn Robinson
Century 21 The Real Estate Group
(508) 942-4219
4 in this area
38 Total Sales
-
Johanna Ferrucci
J
Seller's Agent in 2016
Johanna Ferrucci
ERA Key Realty Services- Milf
(508) 259-7220
1 in this area
27 Total Sales
-
Thomas Blount

Buyer's Agent in 2016
Thomas Blount
Century 21 North East
(781) 608-4327
26 Total Sales
Map
Source: MLS Property Information Network (MLS PIN)
MLS Number: 72969244
- 15 Loyalist Dr Unit 15B
- 5 Loyalist Dr
- 14 Duchess Path Unit 14
- 194 Crownshield Ave Unit 194
- 181 High St
- 95 High St Unit F
- 255 High St
- 24 Road Ahr
- 128 Mantell Rd
- 68 S Main St
- 346 Millville Rd
- 122 Mantell Rd
- 1 Carpenter Terrace
- 146 Hunter Rd
- 21 Marywood St
- 35 Andrews Dr Unit 35
- 35 Andrews Dr
- 106 Mantell Rd
- 97 Mantell Rd
- 88 Mantell Rd
