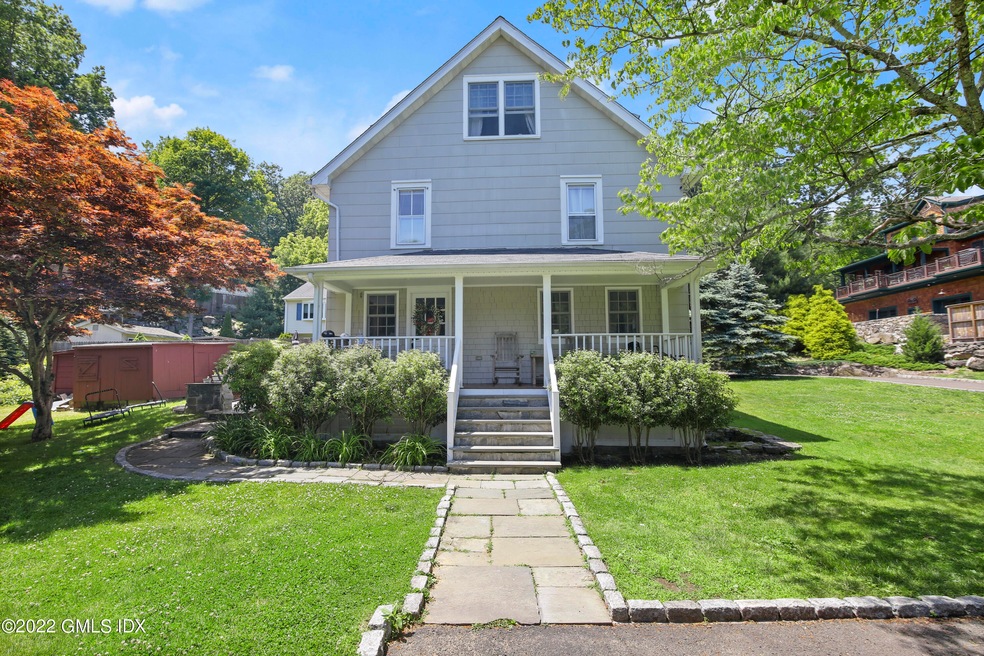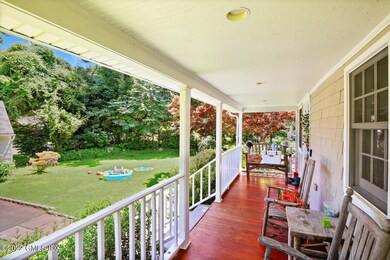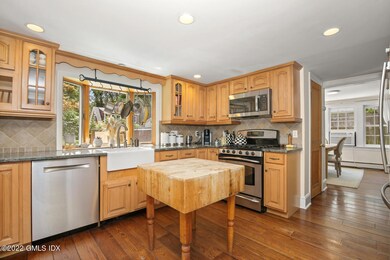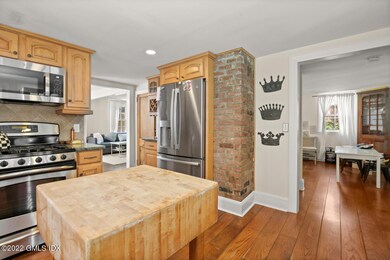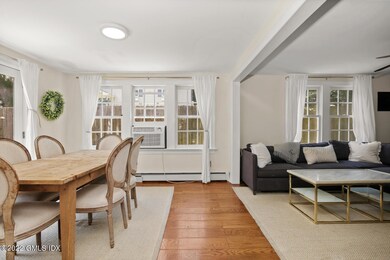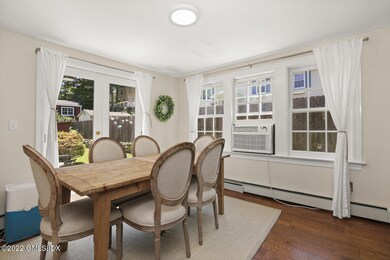
10 Maple St Cos Cob, CT 06807
Cos Cob NeighborhoodAbout This Home
As of June 2023Wonderful front porch and stone terrace, ideal for both relaxation as well as entertaining, enhance this sun-drenched three-bedroom home set back on .38 acre off a peaceful street with no outlet. Expansive main level showcases an inviting open floor plan with rich hardwood floors. Boasts renovated marble-clad kitchen outfitted with stainless appliances; dining room with French doors to terrace; family room with wood stove, living room and powder room. Serene primary suite with luxurious bath, walk-in closet, vaulted ceiling and charming library ladder to bookcases; two comfortable bedrooms, full hall bath and possible 4th bedroom/office in loft space comprise top floors. With a detached garage with office space. Located just minutes from trains and highways.
Last Agent to Sell the Property
Compass Connecticut, LLC License #RES.0806051 Listed on: 06/14/2022

Ownership History
Purchase Details
Home Financials for this Owner
Home Financials are based on the most recent Mortgage that was taken out on this home.Purchase Details
Similar Homes in Cos Cob, CT
Home Values in the Area
Average Home Value in this Area
Purchase History
| Date | Type | Sale Price | Title Company |
|---|---|---|---|
| Deed | $1,030,000 | None Available | |
| Warranty Deed | -- | -- |
Mortgage History
| Date | Status | Loan Amount | Loan Type |
|---|---|---|---|
| Open | $824,000 | Purchase Money Mortgage | |
| Previous Owner | $323,879 | No Value Available | |
| Previous Owner | $400,000 | No Value Available | |
| Previous Owner | $245,000 | No Value Available | |
| Previous Owner | $417,000 | No Value Available |
Property History
| Date | Event | Price | Change | Sq Ft Price |
|---|---|---|---|---|
| 06/29/2023 06/29/23 | Sold | $1,030,000 | 0.0% | $546 / Sq Ft |
| 06/29/2023 06/29/23 | Sold | $1,030,000 | -4.6% | $465 / Sq Ft |
| 06/12/2023 06/12/23 | Pending | -- | -- | -- |
| 05/10/2023 05/10/23 | Pending | -- | -- | -- |
| 02/17/2023 02/17/23 | Price Changed | $1,080,000 | 0.0% | $488 / Sq Ft |
| 02/16/2023 02/16/23 | Price Changed | $1,080,000 | -3.1% | $572 / Sq Ft |
| 01/21/2023 01/21/23 | For Sale | $1,115,000 | 0.0% | $591 / Sq Ft |
| 01/03/2023 01/03/23 | Price Changed | $1,115,000 | -6.7% | $504 / Sq Ft |
| 06/14/2022 06/14/22 | For Sale | $1,195,000 | 0.0% | $540 / Sq Ft |
| 07/10/2020 07/10/20 | Rented | $4,800 | +2.1% | -- |
| 07/06/2020 07/06/20 | Price Changed | $4,700 | -5.1% | $2 / Sq Ft |
| 06/10/2020 06/10/20 | Price Changed | $4,950 | -4.8% | $2 / Sq Ft |
| 05/21/2020 05/21/20 | For Rent | $5,200 | -- | -- |
Tax History Compared to Growth
Tax History
| Year | Tax Paid | Tax Assessment Tax Assessment Total Assessment is a certain percentage of the fair market value that is determined by local assessors to be the total taxable value of land and additions on the property. | Land | Improvement |
|---|---|---|---|---|
| 2024 | $7,243 | $606,830 | $530,600 | $76,230 |
| 2023 | $7,061 | $606,830 | $530,600 | $76,230 |
| 2022 | $6,997 | $606,830 | $530,600 | $76,230 |
| 2021 | $6,932 | $575,750 | $482,580 | $93,170 |
| 2020 | $6,921 | $575,750 | $482,580 | $93,170 |
| 2019 | $6,990 | $575,750 | $482,580 | $93,170 |
| 2018 | $6,697 | $564,200 | $482,580 | $81,620 |
| 2017 | $6,781 | $564,200 | $482,580 | $81,620 |
| 2016 | $6,674 | $564,200 | $482,580 | $81,620 |
| 2015 | $6,779 | $571,410 | $519,400 | $52,010 |
| 2014 | $6,643 | $571,410 | $519,400 | $52,010 |
Agents Affiliated with this Home
-
Jenny Allen

Seller's Agent in 2023
Jenny Allen
Compass Connecticut, LLC
(203) 921-6327
19 in this area
96 Total Sales
-
Barbara Zaccagnini

Buyer's Agent in 2023
Barbara Zaccagnini
Coldwell Banker Realty
(203) 249-1454
7 in this area
76 Total Sales
-
Jack Sarsen

Seller's Agent in 2020
Jack Sarsen
Compass Greater NY, LLC
(203) 253-0476
6 in this area
44 Total Sales
-

Seller Co-Listing Agent in 2020
Carolyn Sarsen
Compass Greater NY, LLC
(203) 253-0441
2 in this area
8 Total Sales
Map
Source: Greenwich Association of REALTORS®
MLS Number: 116111
APN: GREE-000008-000000-001496-S000000
- 37 Windsor Ln
- 9 Walnut St
- 681 River Rd
- 552 River Rd
- 551 River Rd
- 124 Westover Ln
- 333 Palmer Hill Rd Unit 1E
- 297 Cognewaugh Rd
- 472 Westover Rd
- 8 Fado Ln
- 27 Cognewaugh Rd
- 20 Holly Way
- 18 Cat Rock Rd
- 39 Indian Mill Rd
- 656 Westover Rd
- 232 Valley Rd
- 14 Revere Rd
- 68 Greenleaf Dr
- 24 Nimitz Place
- 330 Emery Dr E
