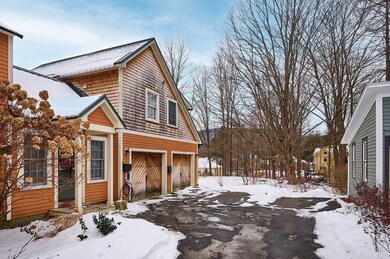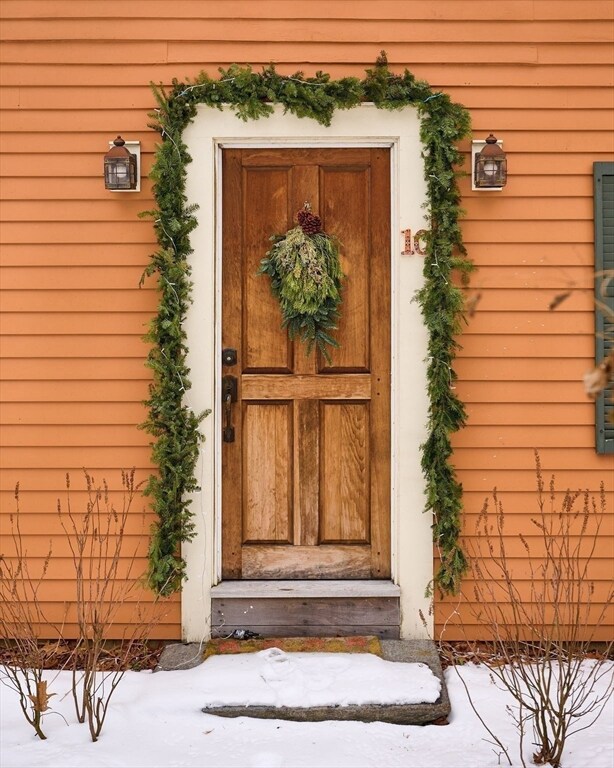
10 Maple St Shelburne Falls, MA 01370
Highlights
- Waterfront
- Custom Closet System
- Colonial Architecture
- Open Floorplan
- Creek or Stream View
- Deck
About This Home
As of April 2024Located less than 5 minutes to Shelburne Falls Center is this delightful sun-washed property filled with historic charm blended with quality contemporary updates, including an EV charging station. Set in a quiet neighborhood of lovely homes, this 12-room, 4+ BR, 4 BA, c.1720 home was completely renovated in 2012. The main house boasts hand-hewn beams & columns, wonderful wood floors, covered entry, mudroom w/storage, inviting sunroom w/adjoining deck; a flexible floorplan offering formal & informal dining, plus possible 1st-flr. BR w/adjoining BA. The custom kitchen is well-equipped w/Fisher Paykel appliances, spacious dining area, & Pantry w/wet-bar. The yard is beautifully landscaped w/perennials, shrubs, mature shade trees, raised garden beds, 2 private decks, & firepit area overlooking a babbling brook. There’s also a separate apartment, perfect for extended family visits, a home office w/private entrance, or possible rental income. Call today for your private preview appointment.
Last Agent to Sell the Property
Coldwell Banker Community REALTORS® Listed on: 03/06/2024

Home Details
Home Type
- Single Family
Est. Annual Taxes
- $5,744
Year Built
- Built in 1720 | Remodeled
Lot Details
- 0.42 Acre Lot
- Waterfront
- Property fronts an easement
- Level Lot
- Garden
- Property is zoned VR
Parking
- 2 Car Attached Garage
- Parking Storage or Cabinetry
- Workshop in Garage
- Side Facing Garage
- Garage Door Opener
- Driveway
- Open Parking
- Off-Street Parking
Home Design
- Colonial Architecture
- Post and Beam
- Antique Architecture
- Stone Foundation
- Frame Construction
- Cellulose Insulation
- Metal Roof
- Concrete Perimeter Foundation
Interior Spaces
- 2,532 Sq Ft Home
- Open Floorplan
- Wet Bar
- Beamed Ceilings
- Recessed Lighting
- Decorative Lighting
- Insulated Windows
- Window Screens
- Mud Room
- Living Room with Fireplace
- Combination Dining and Living Room
- Sun or Florida Room
- Creek or Stream Views
- Attic Access Panel
Kitchen
- Stove
- Range with Range Hood
- Microwave
- Dishwasher
- Wine Cooler
- Stainless Steel Appliances
- Solid Surface Countertops
- Disposal
Flooring
- Bamboo
- Wood
- Pine Flooring
- Ceramic Tile
- Vinyl
Bedrooms and Bathrooms
- 4 Bedrooms
- Primary bedroom located on second floor
- Custom Closet System
- 4 Full Bathrooms
Laundry
- Laundry on upper level
- Dryer
- Washer
Unfinished Basement
- Basement Fills Entire Space Under The House
- Interior and Exterior Basement Entry
- Block Basement Construction
Outdoor Features
- Water Access
- Balcony
- Deck
- Porch
Location
- Property is near schools
Schools
- Bse Elementary School
- Mohawk Tr Middle School
- Mohawk Tr High School
Utilities
- Two cooling system units
- Window Unit Cooling System
- Forced Air Heating System
- 2 Heating Zones
- Heating System Uses Oil
- Heating System Uses Propane
- Baseboard Heating
- 100 Amp Service
- Water Heater
- High Speed Internet
Listing and Financial Details
- Tax Block 81
- Assessor Parcel Number 3118460
Community Details
Recreation
- Tennis Courts
Additional Features
- No Home Owners Association
- Shops
Ownership History
Purchase Details
Purchase Details
Purchase Details
Similar Homes in Shelburne Falls, MA
Home Values in the Area
Average Home Value in this Area
Purchase History
| Date | Type | Sale Price | Title Company |
|---|---|---|---|
| Quit Claim Deed | -- | None Available | |
| Quit Claim Deed | -- | None Available | |
| Deed | $150,000 | -- | |
| Deed | $150,000 | -- | |
| Foreclosure Deed | $193,500 | -- | |
| Foreclosure Deed | $193,500 | -- | |
| Foreclosure Deed | $193,500 | -- |
Mortgage History
| Date | Status | Loan Amount | Loan Type |
|---|---|---|---|
| Previous Owner | $200,000 | Adjustable Rate Mortgage/ARM | |
| Previous Owner | $35,780 | Second Mortgage Made To Cover Down Payment | |
| Previous Owner | $348,000 | Stand Alone Refi Refinance Of Original Loan | |
| Previous Owner | $348,500 | New Conventional | |
| Previous Owner | $170,000 | Stand Alone Refi Refinance Of Original Loan | |
| Previous Owner | $20,000 | No Value Available | |
| Previous Owner | $261,600 | No Value Available | |
| Previous Owner | $200,000 | No Value Available | |
| Previous Owner | $160,000 | No Value Available | |
| Previous Owner | $5,000 | No Value Available |
Property History
| Date | Event | Price | Change | Sq Ft Price |
|---|---|---|---|---|
| 04/11/2024 04/11/24 | Sold | $565,000 | +7.6% | $223 / Sq Ft |
| 03/10/2024 03/10/24 | Pending | -- | -- | -- |
| 03/06/2024 03/06/24 | For Sale | $525,000 | +28.0% | $207 / Sq Ft |
| 10/01/2019 10/01/19 | Sold | $410,000 | -3.5% | $162 / Sq Ft |
| 08/30/2019 08/30/19 | Pending | -- | -- | -- |
| 07/01/2019 07/01/19 | For Sale | $425,000 | -- | $168 / Sq Ft |
Tax History Compared to Growth
Tax History
| Year | Tax Paid | Tax Assessment Tax Assessment Total Assessment is a certain percentage of the fair market value that is determined by local assessors to be the total taxable value of land and additions on the property. | Land | Improvement |
|---|---|---|---|---|
| 2025 | $5,755 | $448,200 | $80,700 | $367,500 |
| 2024 | $5,744 | $433,200 | $80,700 | $352,500 |
| 2023 | $5,576 | $408,500 | $80,700 | $327,800 |
| 2022 | $5,919 | $408,500 | $80,700 | $327,800 |
| 2021 | $5,856 | $404,700 | $73,400 | $331,300 |
| 2020 | $6,132 | $438,600 | $77,000 | $361,600 |
| 2019 | $5,827 | $404,900 | $73,400 | $331,500 |
| 2018 | $6,101 | $387,100 | $61,600 | $325,500 |
| 2017 | $5,748 | $387,100 | $61,600 | $325,500 |
| 2015 | $5,655 | $407,100 | $63,000 | $344,100 |
| 2014 | $5,545 | $407,100 | $63,000 | $344,100 |
Agents Affiliated with this Home
-
Joyce Fill

Seller's Agent in 2024
Joyce Fill
Coldwell Banker Community REALTORS®
(413) 531-3675
1 in this area
60 Total Sales
-
Sarah Shipman

Buyer's Agent in 2024
Sarah Shipman
5 College REALTORS® Northampton
(413) 320-2019
1 in this area
106 Total Sales
-
M
Seller's Agent in 2019
Mary Cohn
Cohn & Company
-
Roy Johnson

Buyer's Agent in 2019
Roy Johnson
William Raveis R.E. & Home Services
(413) 237-7757
61 Total Sales
Map
Source: MLS Property Information Network (MLS PIN)
MLS Number: 73209038
APN: SHEL-000400-000081
- 10 Deerfield Ave Unit 5
- 10 Deerfield Ave Unit 2
- 5 Wilde Rd
- 0 Sears St
- 16 Green St
- 34 Green St
- 24 S Conway Rd
- 156 Ashfield Rd
- 31 W Oxbow Rd
- 24 W Oxbow Rd
- 0 Upper St
- 18 Coombs Hill Rd
- 0 Fiske Mill Rd
- 1962 Shelburne Falls Rd
- 0 Ashfield Rd
- 0 Brook Rd
- 581 Pfersick Rd
- 166 S Shelburne Rd
- 15 Main Rd
- 169 Old Albany Rd






