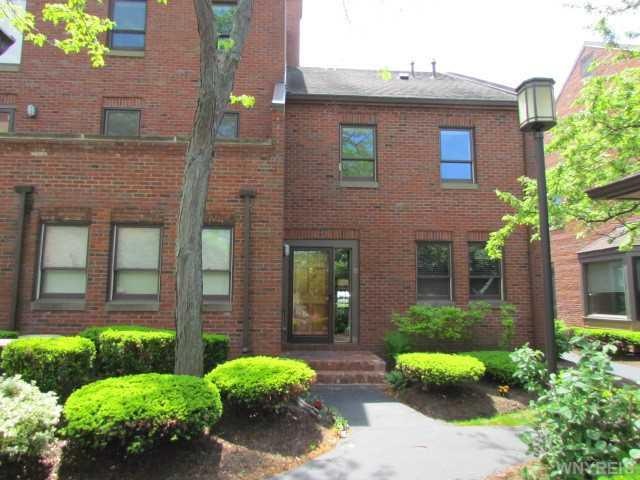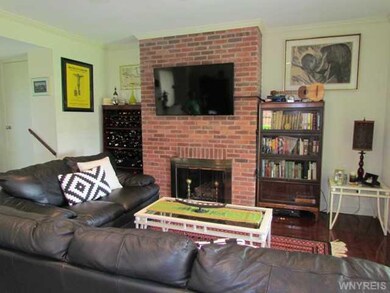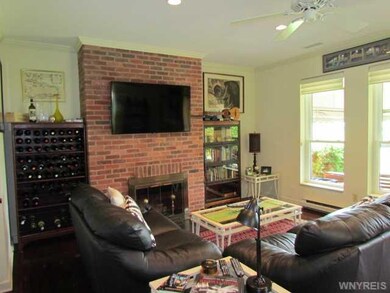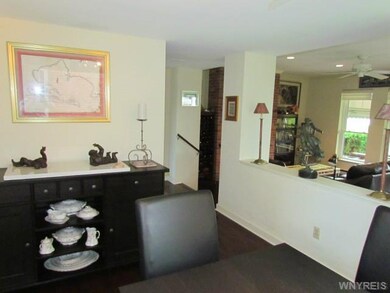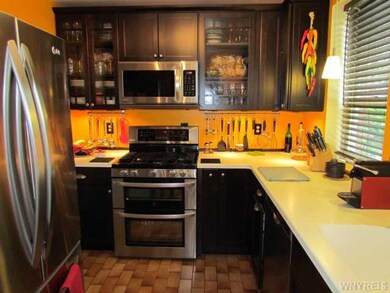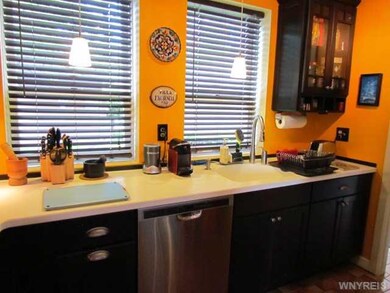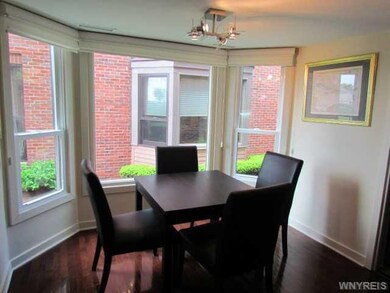
$350,000
- 4 Beds
- 3 Baths
- 3,046 Sq Ft
- 561 West Ave
- Buffalo, NY
Investor’s dream! This fully updated triplex is a rare opportunity to own a turnkey property with strong income potential and minimal maintenance for years to come. Featuring three separate units, this building has undergone major updates in 2024 including a brand-new roof, all-new siding, modern electrical system, two new high-efficiency furnaces, and a new front porch that boosts curb appeal
Mark Bostaph WNY Metro Roberts Realty
