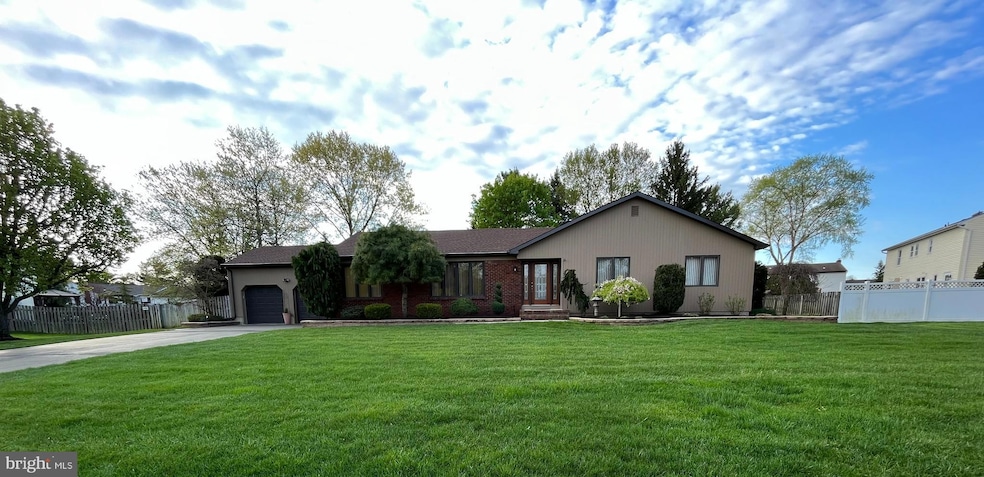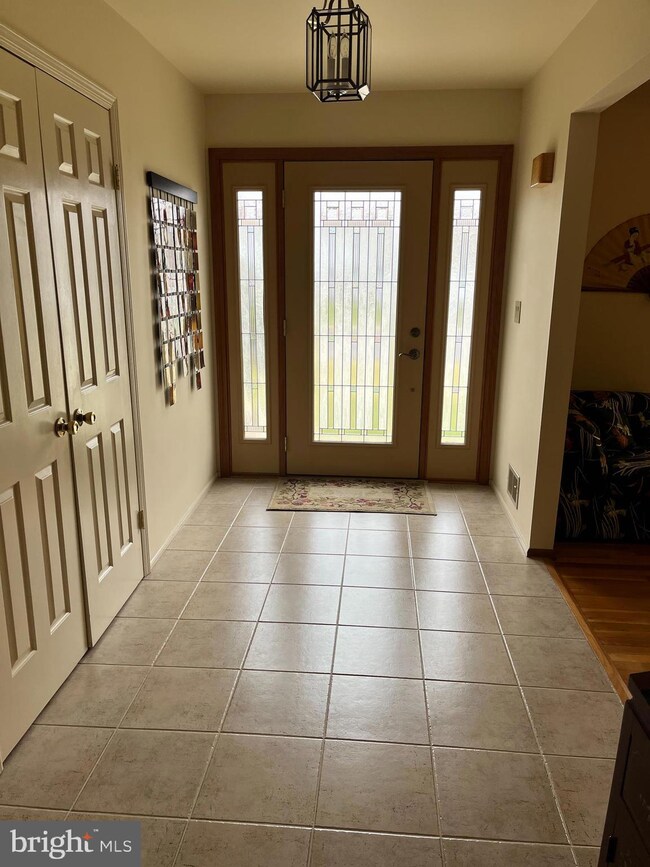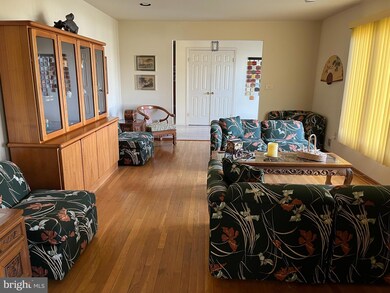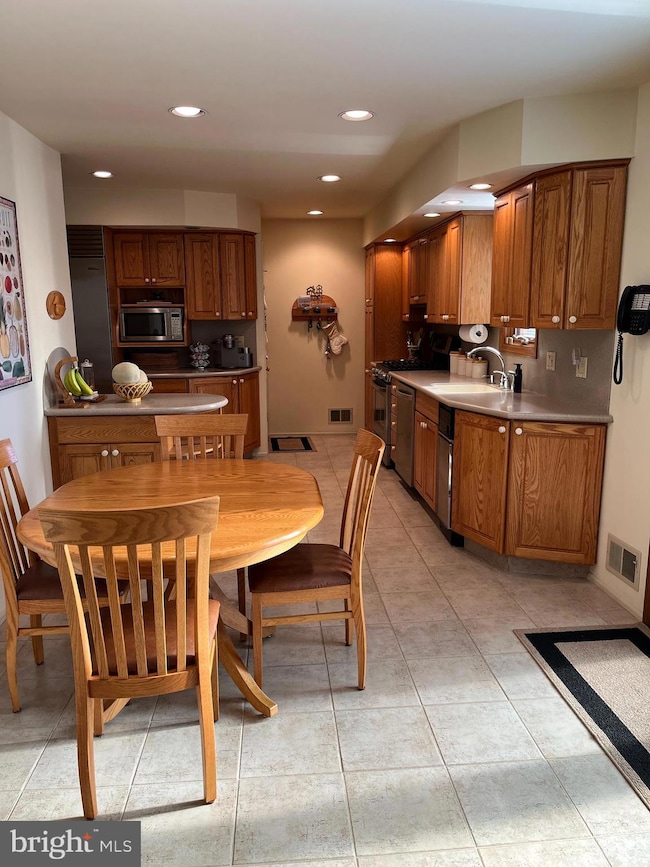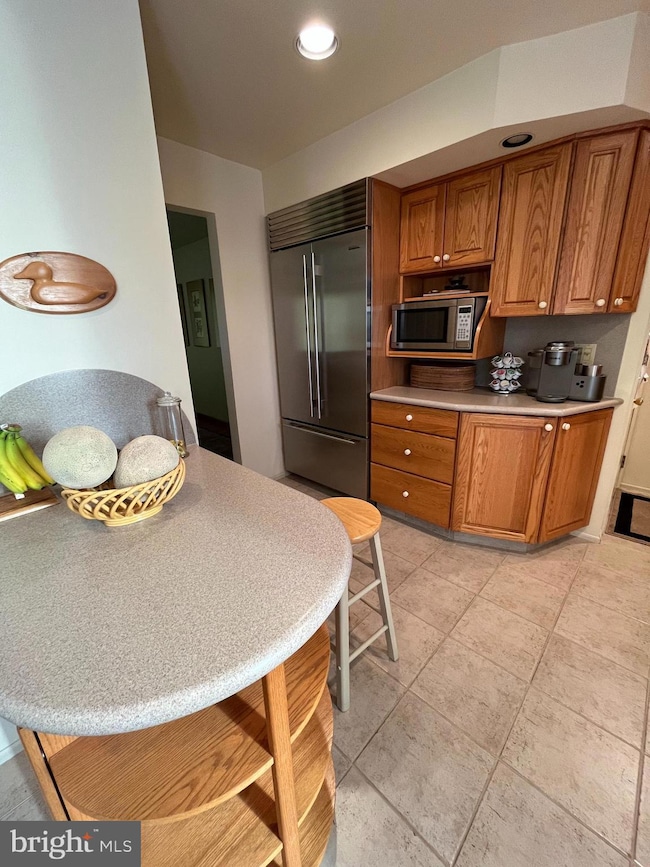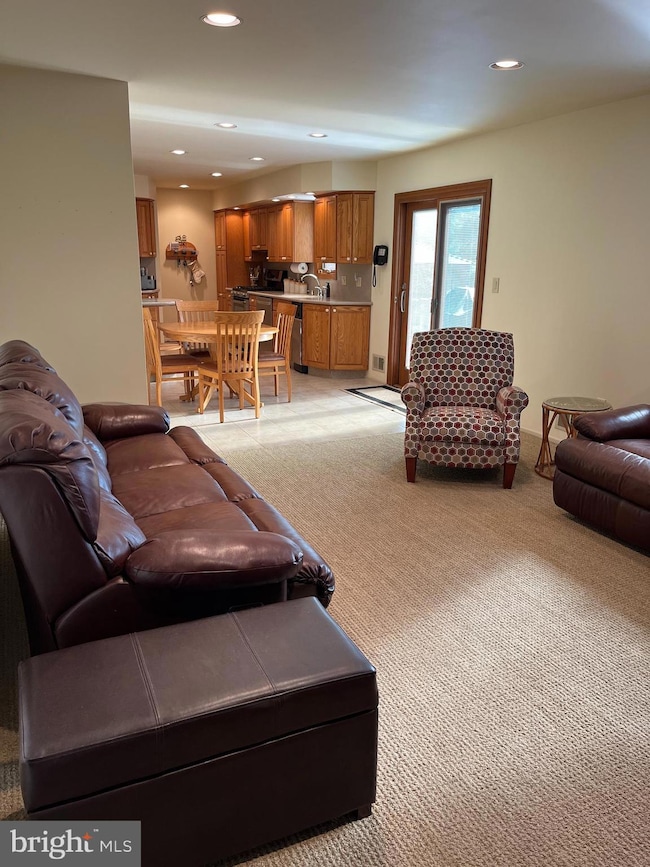
10 Marshall Dr Ocean, NJ 07712
Tinton Falls NeighborhoodEstimated Value: $798,000 - $883,000
Highlights
- Colonial Architecture
- 2 Car Direct Access Garage
- Forced Air Heating and Cooling System
- No HOA
- Level Entry For Accessibility
About This Home
As of June 2023Looking for a dream home that seamlessly blends luxury and comfort? Look no further than 10 Marshall Dr. This stunning 3-bedroom, 2-bathroom rancher boasts everything you need for comfortable living and entertaining.
As you enter the home, you'll be greeted by a tiled entryway with beautiful natural light, leading to the living room perfect for relaxing or hosting guests.
The spacious eat-in kitchen is perfect for cooking up a storm, featuring stainless steel appliances, a subzero refrigerator and plenty of cabinet space. The kitchen also leads to a large deck, perfect for barbecues and outdoor dining.
The main floor also includes three generously sized bedrooms with plenty of closet space and updated bathrooms with modern fixtures and finishes for an extra touch of luxury.
The half finished basement offers additional living space, with a large recreation room that's perfect for a home gym, playroom, or media room. The other section can be used for storage or can be easily finished to make the space larger.
Step outside to your own private oasis in the fenced-in backyard! Complete with redwood deck and beautiful gazebo covered patio perfect for entertaining guests or enjoying a quiet evening. The lush lawn and well-manicured landscaping add to the serenity of the space.
Located in the highly sought-after area of Wayside, in a family-friendly neighborhood. This property offers the perfect balance of privacy and convenience, with easy access to major highways, shopping, dining, and entertainment.
Don't miss out on this incredible opportunity to make this beautiful house your own! Schedule a viewing today and see it for yourself!
Home Details
Home Type
- Single Family
Est. Annual Taxes
- $10,906
Year Built
- Built in 1979
Lot Details
- 0.39 Acre Lot
- Lot Dimensions are 120.00 x 142.00
Parking
- 2 Car Direct Access Garage
- 4 Driveway Spaces
- Front Facing Garage
Home Design
- Colonial Architecture
- Concrete Perimeter Foundation
Interior Spaces
- 1,819 Sq Ft Home
- Property has 1 Level
- Partially Finished Basement
Bedrooms and Bathrooms
- 3 Main Level Bedrooms
- 2 Full Bathrooms
Accessible Home Design
- Level Entry For Accessibility
Utilities
- Forced Air Heating and Cooling System
- Cooling System Utilizes Natural Gas
- Natural Gas Water Heater
Community Details
- No Home Owners Association
Listing and Financial Details
- Tax Lot 00005
- Assessor Parcel Number 37-00038 06-00005
Ownership History
Purchase Details
Home Financials for this Owner
Home Financials are based on the most recent Mortgage that was taken out on this home.Similar Homes in the area
Home Values in the Area
Average Home Value in this Area
Purchase History
| Date | Buyer | Sale Price | Title Company |
|---|---|---|---|
| Friedman Samuel P | $745,000 | Chicago Title |
Mortgage History
| Date | Status | Borrower | Loan Amount |
|---|---|---|---|
| Open | Friedman Samuel P | $596,000 | |
| Previous Owner | Delia Emil A | $171,500 | |
| Previous Owner | Delia Emil A | $200,000 | |
| Previous Owner | Delia Emil A | $250,000 |
Property History
| Date | Event | Price | Change | Sq Ft Price |
|---|---|---|---|---|
| 06/29/2023 06/29/23 | Sold | $745,000 | +6.6% | $410 / Sq Ft |
| 05/01/2023 05/01/23 | For Sale | $698,900 | -- | $384 / Sq Ft |
Tax History Compared to Growth
Tax History
| Year | Tax Paid | Tax Assessment Tax Assessment Total Assessment is a certain percentage of the fair market value that is determined by local assessors to be the total taxable value of land and additions on the property. | Land | Improvement |
|---|---|---|---|---|
| 2024 | $9,628 | $636,500 | $392,100 | $244,400 |
| 2023 | $9,628 | $629,700 | $392,100 | $237,600 |
| 2022 | $9,182 | $452,000 | $225,800 | $226,200 |
| 2021 | $9,182 | $467,300 | $278,500 | $188,800 |
| 2020 | $8,748 | $439,400 | $254,800 | $184,600 |
| 2019 | $9,033 | $443,000 | $259,500 | $183,500 |
| 2018 | $9,398 | $448,800 | $273,800 | $175,000 |
| 2017 | $9,236 | $439,200 | $273,800 | $165,400 |
| 2016 | $8,129 | $347,700 | $193,000 | $154,700 |
| 2015 | $8,206 | $355,400 | $193,000 | $162,400 |
| 2014 | $8,155 | $358,000 | $193,000 | $165,000 |
Agents Affiliated with this Home
-
Steven Seymour
S
Seller's Agent in 2023
Steven Seymour
VRA Realty
(215) 264-7961
1 in this area
17 Total Sales
-
Erica Wright

Seller Co-Listing Agent in 2023
Erica Wright
VRA Realty
(215) 264-7961
1 in this area
6 Total Sales
-
datacorrect BrightMLS
d
Buyer's Agent in 2023
datacorrect BrightMLS
Non Subscribing Office
Map
Source: Bright MLS
MLS Number: NJMM2001652
APN: 37-00038-06-00005
- 29 Marshall Rd
- 31 Oxford Dr
- 20 Dune Rd
- 9 Tilton Dr
- 3 Seward Dr
- 9 Jerome Smith Dr
- 7 Centre St Unit 1303
- 7 Centre St Unit 3311
- 7 Centre St Unit 5208
- 31 Cedar Village Blvd
- 15 Princeton Ave
- 15 Buckingham Dr
- 10 Rutgers Terrace
- 223 Green Grove Rd
- 66 Cold Indian Springs Rd
- 29 Ascot Dr
- 3430 State Route 66
- 23 Boxwood Dr
- 43 Periwinkle Cir
- 330 Green Grove Rd
