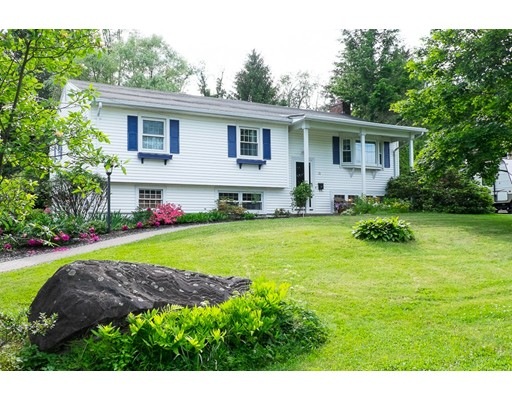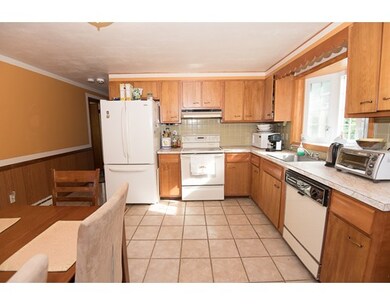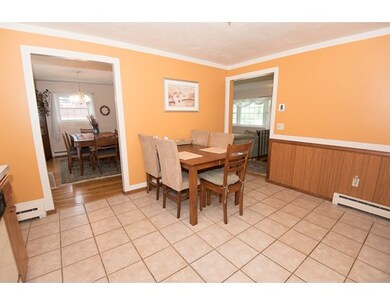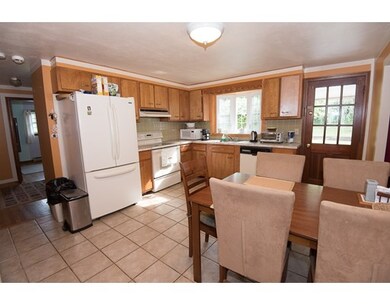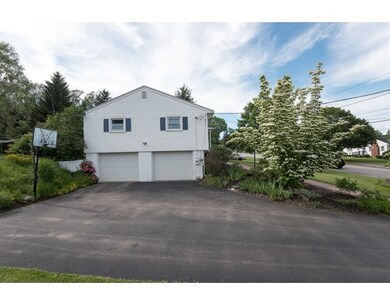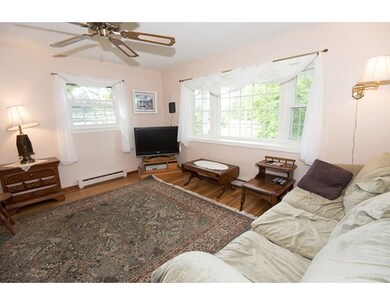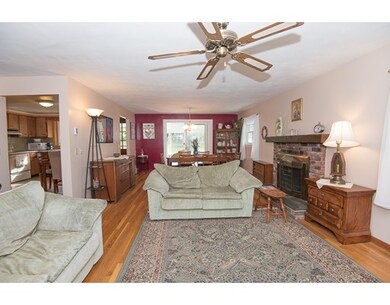
10 Meadowbrook Rd Auburn, MA 01501
Pakachoag NeighborhoodAbout This Home
As of January 20233 Bedroom 2 Full Bath Home in Auburn! Gorgeous outdoor area. A sprawling yard, adorable patio and a grape arbor come together to form the perfect space to get outside and relax with friends and family. Inside, a kitchen with abundant cabinet space and room enough for a table and chairs moves into the spacious living/dining area! The living/dining area boasts a fantastic fireplace and gleaming hardwood floors. This level also features a light and airy four season sun room! A master bedroom, two more good sized bedrooms and a full bathroom round out this floor. The downstairs is packed with potential. A large family room offers the potential to be used as a 4th bedroom (or possible in-law apartment) and has a full bathroom attached. On this level you will also find a home office and a convenient kitchenette! Recent updates include a hot water heater and a Craftsman lawn tractor is included with the house.
Ownership History
Purchase Details
Home Financials for this Owner
Home Financials are based on the most recent Mortgage that was taken out on this home.Purchase Details
Home Financials for this Owner
Home Financials are based on the most recent Mortgage that was taken out on this home.Similar Home in Auburn, MA
Home Values in the Area
Average Home Value in this Area
Purchase History
| Date | Type | Sale Price | Title Company |
|---|---|---|---|
| Not Resolvable | $280,000 | -- | |
| Deed | $132,000 | -- |
Mortgage History
| Date | Status | Loan Amount | Loan Type |
|---|---|---|---|
| Open | $456,500 | Purchase Money Mortgage | |
| Closed | $274,000 | Stand Alone Refi Refinance Of Original Loan | |
| Closed | $273,400 | Stand Alone Refi Refinance Of Original Loan | |
| Closed | $274,928 | FHA | |
| Previous Owner | $16,556 | No Value Available | |
| Previous Owner | $110,000 | No Value Available | |
| Previous Owner | $105,600 | Purchase Money Mortgage | |
| Previous Owner | $13,200 | No Value Available |
Property History
| Date | Event | Price | Change | Sq Ft Price |
|---|---|---|---|---|
| 01/27/2023 01/27/23 | Sold | $456,500 | +4.0% | $265 / Sq Ft |
| 12/12/2022 12/12/22 | Pending | -- | -- | -- |
| 12/08/2022 12/08/22 | For Sale | $439,000 | +56.8% | $255 / Sq Ft |
| 10/10/2017 10/10/17 | Sold | $280,000 | +3.7% | $163 / Sq Ft |
| 08/29/2017 08/29/17 | Pending | -- | -- | -- |
| 08/24/2017 08/24/17 | For Sale | $269,900 | 0.0% | $157 / Sq Ft |
| 07/04/2017 07/04/17 | Pending | -- | -- | -- |
| 06/28/2017 06/28/17 | For Sale | $269,900 | -- | $157 / Sq Ft |
Tax History Compared to Growth
Tax History
| Year | Tax Paid | Tax Assessment Tax Assessment Total Assessment is a certain percentage of the fair market value that is determined by local assessors to be the total taxable value of land and additions on the property. | Land | Improvement |
|---|---|---|---|---|
| 2025 | $62 | $436,800 | $129,500 | $307,300 |
| 2024 | $6,236 | $417,700 | $124,600 | $293,100 |
| 2023 | $5,920 | $372,800 | $113,300 | $259,500 |
| 2022 | $5,598 | $332,800 | $113,300 | $219,500 |
| 2021 | $5,366 | $295,800 | $100,100 | $195,700 |
| 2020 | $5,318 | $295,800 | $100,100 | $195,700 |
| 2019 | $5,112 | $277,500 | $99,200 | $178,300 |
| 2018 | $3,628 | $265,100 | $92,800 | $172,300 |
| 2017 | $4,636 | $252,800 | $84,100 | $168,700 |
| 2016 | $4,463 | $246,700 | $86,800 | $159,900 |
| 2015 | $4,054 | $234,900 | $86,800 | $148,100 |
| 2014 | $3,933 | $227,500 | $82,600 | $144,900 |
Agents Affiliated with this Home
-
James Coulombe

Seller's Agent in 2023
James Coulombe
Settlers Realty Group, LLC
(774) 272-0705
1 in this area
58 Total Sales
-
Judy Boyle

Buyer's Agent in 2023
Judy Boyle
RE/MAX
(508) 561-7164
1 in this area
56 Total Sales
-
Hill Team Associates
H
Seller's Agent in 2017
Hill Team Associates
eXp Realty
1 in this area
37 Total Sales
-
Rich Trifone

Buyer's Agent in 2017
Rich Trifone
Re/Max Vision
(508) 450-2152
107 Total Sales
Map
Source: MLS Property Information Network (MLS PIN)
MLS Number: 72190376
APN: AUBU-000013-000000-000024
- 14 Saybrook Way
- 5 Upland St
- 31 Rydberg Terrace
- 57 Hampton St
- 5 Holly Terrace
- 204-212 Hampton St
- 59 Sophia Dr
- 29 Steele St
- 2 Gibson Rd
- 47 Washington St Unit 29
- 47 Washington St Unit 26
- 47 Washington St Unit 54
- 29 Tatman St
- 39 Kosta St
- 40 Kosta St
- 14 Pinrock Rd
- 142 College St
- 3 Goddard Dr
- 37 Ekman St
- 18 Pinrock Rd
