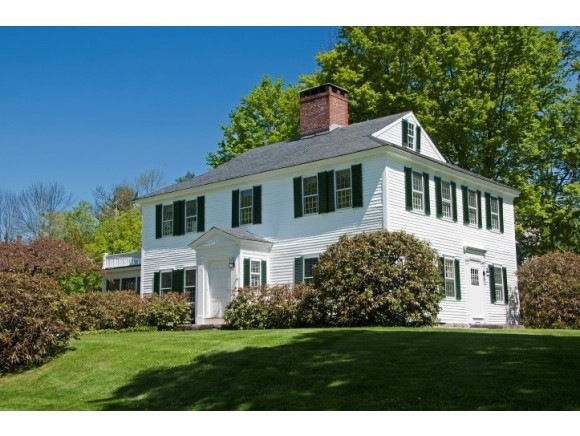
10 Meetinghouse Rd Jaffrey, NH 03452
Highlights
- Colonial Architecture
- Wood Burning Stove
- Softwood Flooring
- Deck
- Multiple Fireplaces
- Corner Lot
About This Home
As of December 2014This elegant antique Colonial located on 1.19 acres, is a highlight of historic Jaffrey Center. Built in 1815 by Artemas Lawrence a local businessman, and later renovated by General and Mrs. Francis Baker, the five bedroom, 3,556-square-foot home has been updated and beautifully maintained while preserving its original features. Detailed moldings, raised wood paneling, and wide pine floors some with boards over two feet in width, can be found throughout the house. Wood burning fireplaces accent the formal living room, parlor, master bedroom, and a woodstove insert provides a cozy atmosphere to one of the second floor guest bedrooms. An additional guest suite offers two bedrooms, bath and sitting room set off from the main house for privacy. A rooftop deck above the sun porch is perfect for watching summer festivities. Bounded by old stonewalls, the property includes gardens, flowering bushes and plenty of open space.
Last Agent to Sell the Property
John Hayes
LandVest, Inc./New Hampshire License #054516 Listed on: 06/06/2014
Home Details
Home Type
- Single Family
Est. Annual Taxes
- $11,292
Year Built
- Built in 1815
Lot Details
- 1.19 Acre Lot
- Corner Lot
- Level Lot
- Property is zoned RA2
Parking
- 2 Car Garage
Home Design
- Colonial Architecture
- Antique Architecture
- Stone Foundation
- Wood Frame Construction
- Slate Roof
- Wood Siding
- Clapboard
Interior Spaces
- 2-Story Property
- Multiple Fireplaces
- Wood Burning Stove
- Wood Burning Fireplace
- Combination Kitchen and Dining Room
- Softwood Flooring
- Laundry on main level
Kitchen
- Walk-In Pantry
- Electric Range
- Dishwasher
Bedrooms and Bathrooms
- 5 Bedrooms
Unfinished Basement
- Walk-Up Access
- Connecting Stairway
- Basement Storage
Outdoor Features
- Deck
- Enclosed patio or porch
- Outbuilding
Utilities
- Hot Water Heating System
Ownership History
Purchase Details
Home Financials for this Owner
Home Financials are based on the most recent Mortgage that was taken out on this home.Similar Homes in Jaffrey, NH
Home Values in the Area
Average Home Value in this Area
Purchase History
| Date | Type | Sale Price | Title Company |
|---|---|---|---|
| Warranty Deed | $450,000 | -- | |
| Warranty Deed | $450,000 | -- |
Property History
| Date | Event | Price | Change | Sq Ft Price |
|---|---|---|---|---|
| 05/30/2025 05/30/25 | Pending | -- | -- | -- |
| 05/21/2025 05/21/25 | For Sale | $825,000 | +83.3% | $237 / Sq Ft |
| 12/30/2014 12/30/14 | Sold | $450,000 | -14.3% | $127 / Sq Ft |
| 12/04/2014 12/04/14 | Pending | -- | -- | -- |
| 06/06/2014 06/06/14 | For Sale | $525,000 | -- | $148 / Sq Ft |
Tax History Compared to Growth
Tax History
| Year | Tax Paid | Tax Assessment Tax Assessment Total Assessment is a certain percentage of the fair market value that is determined by local assessors to be the total taxable value of land and additions on the property. | Land | Improvement |
|---|---|---|---|---|
| 2024 | $17,945 | $547,100 | $50,700 | $496,400 |
| 2023 | $18,246 | $547,100 | $50,700 | $496,400 |
| 2022 | $16,949 | $547,100 | $50,700 | $496,400 |
| 2021 | $15,259 | $547,100 | $50,700 | $496,400 |
| 2020 | $15,062 | $547,100 | $50,700 | $496,400 |
| 2019 | $15,750 | $452,200 | $40,500 | $411,700 |
| 2018 | $14,923 | $452,200 | $40,500 | $411,700 |
| 2017 | $14,909 | $452,200 | $40,500 | $411,700 |
| 2016 | $14,923 | $452,200 | $40,500 | $411,700 |
| 2015 | $15,022 | $452,200 | $40,500 | $411,700 |
| 2014 | $11,428 | $388,056 | $64,790 | $323,266 |
| 2013 | $11,292 | $388,056 | $64,790 | $323,266 |
Agents Affiliated with this Home
-
Marc Tieger

Seller's Agent in 2025
Marc Tieger
Tieger Realty Co. Inc.
(603) 532-8765
138 Total Sales
-
J
Seller's Agent in 2014
John Hayes
LandVest, Inc./New Hampshire
-
Andy Peterson

Buyer's Agent in 2014
Andy Peterson
Four Seasons Sotheby's International Realty
(603) 924-3321
186 Total Sales
Map
Source: PrimeMLS
MLS Number: 4361873
APN: JAFF-000228-000076
- 0 Roberts Dr Unit 24 5041429
- 0 Roberts Dr Unit 24 5041427
- 0 Roberts Dr Unit 22 5040179
- 0 Roberts Dr Unit 5 5030097
- 0 Roberts Dr Unit 26 5022625
- 0 Roberts Dr Unit 26 5022624
- 0 Roberts Dr Unit 11 5022618
- 0 Roberts Dr Unit 18 5022612
- 0 Roberts Dr Unit 11 5022517
- 0 Roberts Dr Unit 18 5022516
- 0 Roberts Dr Unit 16 5022511
- 199 Bryant Rd
- 236 Main St
- 40 Amos Fortune Rd
- 69 Main St
- 53 Crestview Dr
- 278 Great Rd
- 407 Mountain Rd
- 0 Erin Ln
- 16 Aetna St
