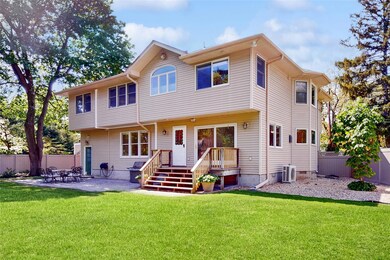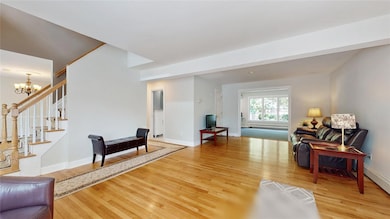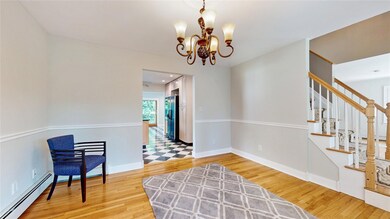
10 Melview Ct Melville, NY 11747
Melville NeighborhoodEstimated payment $7,028/month
Highlights
- Colonial Architecture
- Deck
- Radiant Floor
- Signal Hill Elementary School Rated A
- Private Lot
- Marble Countertops
About This Home
Spectacular 4 Bdrm/3 Bth Center Hall Colonial located on a cul-de-sac in Half Hollow School District in Melville. Too many features to list, this beautifully designed home features oversized rooms throughout along with an open floor concept feel. There are Four incredibly sized bedrooms, with additional spacious bonus room, and a dedicated home office-all on the second floor! The Primary Bedroom is not to be believed... oversized and sun-filled with an incredible spa like dedicated primary full bath! Eat in kitchen with island and separate dining area overlooking the rear private and secluded garden. Walk out glass doors to the beautiful outdoor patio and enjoy entertaining in this paradise! True formal Dining Room, spacious living room with custom window plantation shutters, and an additional den/work out room, play room! Custom Basement level is enormous and ready to be finished with an egress window already in place. Beautifully landscaped grounds both front and back make this a true retreat.
Listing Agent
Howard Hanna Coach Brokerage Phone: 516-352-7333 License #10301212953 Listed on: 05/16/2025
Home Details
Home Type
- Single Family
Est. Annual Taxes
- $11,224
Year Built
- Built in 1966
Lot Details
- 0.25 Acre Lot
- Cul-De-Sac
- East Facing Home
- Landscaped
- Private Lot
- Secluded Lot
- Garden
- Back and Front Yard
Parking
- 1 Car Garage
Home Design
- Colonial Architecture
- Frame Construction
Interior Spaces
- 2,850 Sq Ft Home
- 2-Story Property
- High Ceiling
- Recessed Lighting
- Double Pane Windows
- Entrance Foyer
- Formal Dining Room
- Storage
- Basement Fills Entire Space Under The House
Kitchen
- Eat-In Kitchen
- Breakfast Bar
- Gas Oven
- Cooktop
- Microwave
- Dishwasher
- Stainless Steel Appliances
- Kitchen Island
- Marble Countertops
- Granite Countertops
Flooring
- Wood
- Carpet
- Radiant Floor
- Ceramic Tile
Bedrooms and Bathrooms
- 4 Bedrooms
- En-Suite Primary Bedroom
- Walk-In Closet
- 3 Full Bathrooms
- Double Vanity
- Soaking Tub
Laundry
- Laundry in Kitchen
- Dryer
- Washer
Outdoor Features
- Deck
- Covered patio or porch
Schools
- Signal Hill Elementary School
- West Hollow Middle School
- Half Hollow Hills High School East
Utilities
- Ductless Heating Or Cooling System
- Heating System Uses Natural Gas
- Cesspool
Listing and Financial Details
- Assessor Parcel Number 0400-234-00-03-00-016-000
Map
Home Values in the Area
Average Home Value in this Area
Tax History
| Year | Tax Paid | Tax Assessment Tax Assessment Total Assessment is a certain percentage of the fair market value that is determined by local assessors to be the total taxable value of land and additions on the property. | Land | Improvement |
|---|---|---|---|---|
| 2024 | $11,224 | $3,050 | $150 | $2,900 |
| 2023 | $5,612 | $3,050 | $150 | $2,900 |
| 2022 | $10,874 | $3,050 | $150 | $2,900 |
| 2021 | $9,725 | $3,050 | $150 | $2,900 |
| 2020 | $9,590 | $3,050 | $150 | $2,900 |
| 2019 | $19,180 | $0 | $0 | $0 |
| 2018 | $8,954 | $3,050 | $150 | $2,900 |
| 2017 | $8,954 | $3,050 | $150 | $2,900 |
| 2016 | $8,777 | $3,050 | $150 | $2,900 |
| 2015 | -- | $3,050 | $150 | $2,900 |
| 2014 | -- | $3,050 | $150 | $2,900 |
Property History
| Date | Event | Price | Change | Sq Ft Price |
|---|---|---|---|---|
| 05/30/2025 05/30/25 | Pending | -- | -- | -- |
| 05/27/2025 05/27/25 | Off Market | $1,100,000 | -- | -- |
| 05/16/2025 05/16/25 | For Sale | $1,100,000 | -- | $386 / Sq Ft |
Purchase History
| Date | Type | Sale Price | Title Company |
|---|---|---|---|
| Interfamily Deed Transfer | -- | -- |
Similar Homes in Melville, NY
Source: OneKey® MLS
MLS Number: 860809
APN: 0400-234-00-03-00-016-000
- 39 E Lyons St
- 17 Harwood Place
- 7 Scott Dr
- 5 Leefield Gate
- 33 Eastfield Ln
- 42 Bushwick St
- 23 Catherwood Crescent
- 14 Suydam Dr
- 2544 New York Ave
- 18 Catherwood Crescent
- 15 Byfield Place
- 54 Bushwick St
- 12 Newtown Ln
- 15 Newtown Ln
- 11 New Dorp Place
- 2441 New York Ave
- 23 Sparks St
- 18 Rainer St
- 18 Davis St
- 2 Goldfield St






