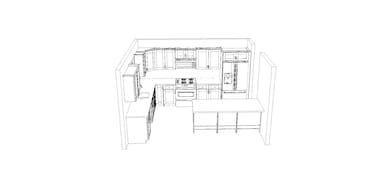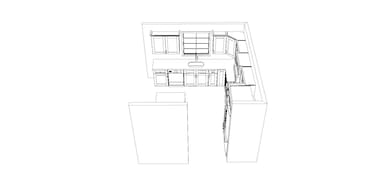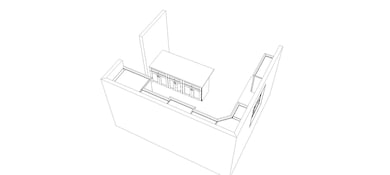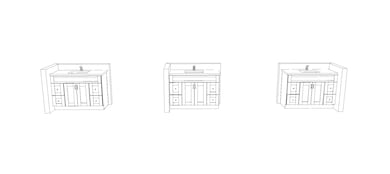10 Mica Dr Unit 1 Raymond, NH 03077
Estimated payment $3,871/month
Highlights
- New Construction
- Living Room
- Dining Room
- Wooded Lot
- Forced Air Heating and Cooling System
- 2 Car Garage
About This Home
New Subdivision on Mica Drive, Raymond, NH - Mica Meadows:
Three beautiful plans to choose from, you can find your perfect home in this serene and convenient neighborhood. 10 Mica Drive features the "Willow" home. This 1863sqft home is the first to be built at Mica Drive. The home is framed and in the process of construction. All floor plans are designed to fit your lifestyle, with open layouts, modern finishes, and plenty of natural light. Located just minutes from schools, shopping, and commuter routes, these homes provide convenience while still offering the tranquility of suburban living. - "Meadow" Split with no finished lower level - 1111sqft, $549,900
- "Meadow" Split with finished lower level - 1660sqft, $584,900 - "Willow" Split Cape with no finished lower level - 1863sqft , $619,900 - "Willow" Split Cape with finished lower level - 2298sqft, $654,900 - "Birch" Colonial - 2079sqft, $654,900 Office Hours Tuesday's 11am-1pm - stop into this home second house on the left.
Listing Agent
Compass New England, LLC Brokerage Phone: 603-512-1408 License #074406 Listed on: 10/16/2025

Open House Schedule
-
Saturday, December 13, 202510:00 to 11:30 am12/13/2025 10:00:00 AM +00:0012/13/2025 11:30:00 AM +00:00Second house on the left. Do not disturb the first house on the left, not part of this neighborhood. Model home is the framed home.Add to Calendar
-
Sunday, December 14, 202511:00 am to 12:30 pm12/14/2025 11:00:00 AM +00:0012/14/2025 12:30:00 PM +00:00Second house on the left. Do not disturb the first house on the left, not part of this neighborhood. Model home is the framed home.Add to Calendar
Home Details
Home Type
- Single Family
Year Built
- Built in 2025 | New Construction
Lot Details
- 0.27 Acre Lot
- Wooded Lot
Parking
- 2 Car Garage
Home Design
- Split Foyer
- Split Level Home
- Concrete Foundation
- Wood Frame Construction
Interior Spaces
- Property has 3 Levels
- Living Room
- Dining Room
- Basement
- Interior Basement Entry
Bedrooms and Bathrooms
- 2 Bedrooms
Schools
- Lamprey River Elementary School
- Iber Holmes Gove Middle Sch
- Raymond High School
Utilities
- Forced Air Heating and Cooling System
- Drilled Well
- Septic Tank
- Cable TV Available
Community Details
- Mica Meadows Subdivision
Listing and Financial Details
- Tax Lot 7
- Assessor Parcel Number 23
Map
Home Values in the Area
Average Home Value in this Area
Property History
| Date | Event | Price | List to Sale | Price per Sq Ft |
|---|---|---|---|---|
| 10/22/2025 10/22/25 | Price Changed | $619,900 | -3.1% | $333 / Sq Ft |
| 10/16/2025 10/16/25 | For Sale | $639,900 | -- | $343 / Sq Ft |
Source: PrimeMLS
MLS Number: 5066045
- 14 Mica Dr Unit 3
- 16 Mica Dr Unit 4
- 20 Mica Dr Unit 6
- 0 Eastside Dr Unit 33
- 10 Blaisdell Ct
- 17 Old Fremont Rd
- 29 Autumn Ln
- 17 Autumn Ln
- 18 Lilac Ct
- 91 Fremont Rd
- 11 Evelyn Ave
- 13 Debra Ave
- 3 Margaret Ave
- 209 New Hampshire 27
- 29 Harriman Rd
- 9 Abbey Rd
- 45 Lane Rd
- 39 Prescott Rd
- 47 Long Hill Rd
- 50 Blackstone Dr
- 16 Cote Cir Unit Flr 1
- 40 Route 27
- 48 Green Rd Unit 1
- 1 Feng Dr Unit 1B
- 144 Main St Unit 2
- 454 Main St
- 36 Tenney Rd
- 123 Depot Lndg Rd
- 46 Little River Rd
- 10 Steeple Chase Dr
- 20 Fieldstone Estate Unit 20
- 3 Pembroke Dr Unit 5
- 1 Chester Rd Unit G
- 6 Rocky Ridge Cir
- 18 Linlew Dr
- 41-44 Mckay Dr
- 30 Stickney Rd
- 5 Mcdaniel Rd
- 1 Forest Ridge Rd
- 1445 Bodwell Rd




