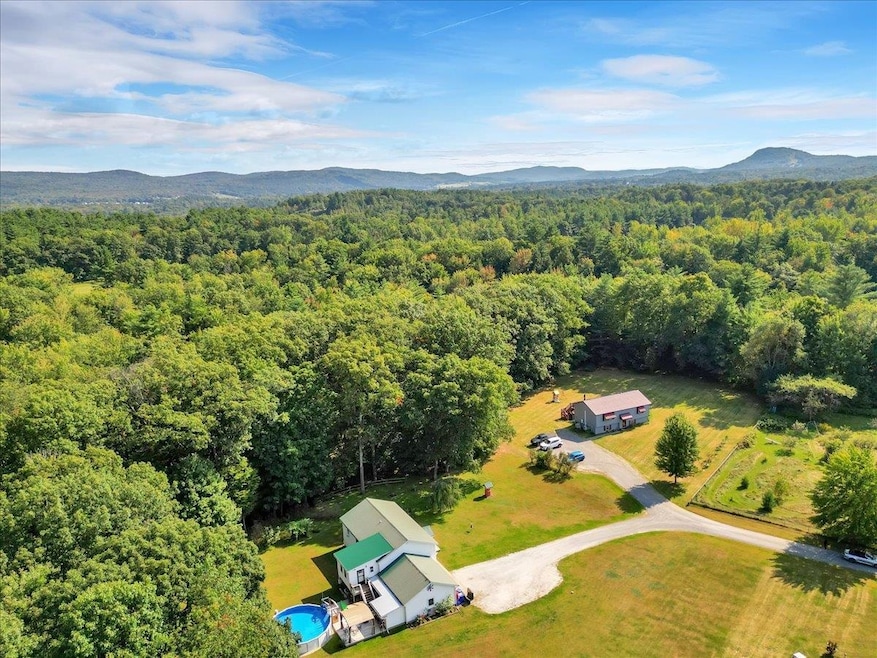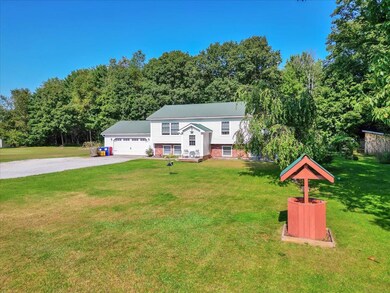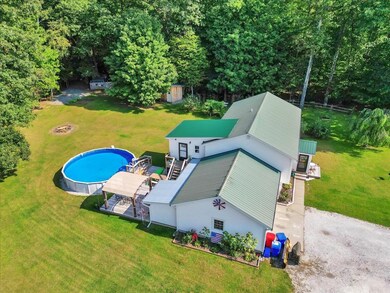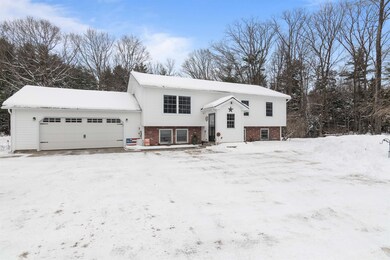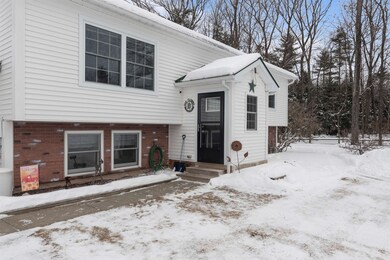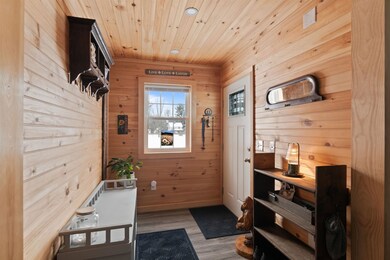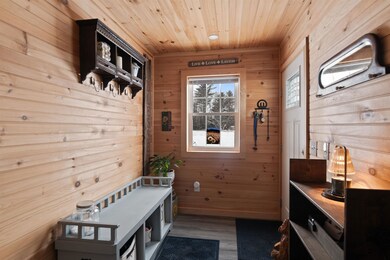
10 Miller Ct Milton, VT 05468
Highlights
- Above Ground Pool
- Wooded Lot
- Mud Room
- Deck
- Sun or Florida Room
- 2 Car Direct Access Garage
About This Home
As of March 2025Space, updates, and flexibility—all in a peaceful Milton setting!Welcome to 10 Miller Court, a beautifully updated raised ranch on a private 1-acre lot designed for both comfort and functionality. The spacious foyer addition sets the tone for an inviting, well-planned layout with flexible living spaces that easily adapt to your needs.Step into the sun-filled main living area, where an open flow connects the living room, dining space, Sunroom, and kitchen—perfect for gatherings. The remodeled main bath, bathroom access from the primary bedroom, and main-floor laundry add to the everyday convenience. With three official bedrooms plus a bonus space that lives like a fourth, this home offers versatility at its best.The finished lower level features direct garage access, making it an ideal family room, home office, or guest retreat. Outside, a new deck overlooks the above-ground pool, creating a backyard oasis.Two outbuildings provide ample storage, and major updates—including new siding, windows, and a furnace—mean this home is move-in ready. Nestled in a quiet neighborhood with walking paths and just minutes from town, this home is ready for you!
Home Details
Home Type
- Single Family
Est. Annual Taxes
- $6,492
Year Built
- Built in 1995
Lot Details
- 1 Acre Lot
- Wooded Lot
- Garden
- Property is zoned R2
Parking
- 2 Car Direct Access Garage
- Gravel Driveway
Home Design
- Concrete Foundation
- Wood Frame Construction
- Metal Roof
- Vinyl Siding
Interior Spaces
- Property has 1 Level
- Bar
- Woodwork
- Ceiling Fan
- Natural Light
- Blinds
- Mud Room
- Entrance Foyer
- Family Room
- Living Room
- Combination Kitchen and Dining Room
- Sun or Florida Room
- Laminate Flooring
- Fire and Smoke Detector
Kitchen
- Stove
- <<microwave>>
- Dishwasher
Bedrooms and Bathrooms
- 3 Bedrooms
Laundry
- Laundry on main level
- Dryer
- Washer
Basement
- Basement Fills Entire Space Under The House
- Interior Basement Entry
Accessible Home Design
- Hard or Low Nap Flooring
Outdoor Features
- Above Ground Pool
- Deck
- Shed
- Outbuilding
Schools
- Milton Elementary School
- Milton Jr High Middle School
- Milton Senior High School
Utilities
- Window Unit Cooling System
- Underground Utilities
- Drilled Well
- Internet Available
- Cable TV Available
Community Details
- Trails
Ownership History
Purchase Details
Home Financials for this Owner
Home Financials are based on the most recent Mortgage that was taken out on this home.Purchase Details
Purchase Details
Home Financials for this Owner
Home Financials are based on the most recent Mortgage that was taken out on this home.Purchase Details
Purchase Details
Similar Homes in Milton, VT
Home Values in the Area
Average Home Value in this Area
Purchase History
| Date | Type | Sale Price | Title Company |
|---|---|---|---|
| Interfamily Deed Transfer | -- | -- | |
| Deed | $540,000 | -- | |
| Deed | $243,000 | -- | |
| Deed | $206,000 | -- | |
| Interfamily Deed Transfer | $36,000 | -- | |
| Grant Deed | $229,500 | -- |
Property History
| Date | Event | Price | Change | Sq Ft Price |
|---|---|---|---|---|
| 07/18/2025 07/18/25 | For Sale | $549,000 | +1.7% | $454 / Sq Ft |
| 03/28/2025 03/28/25 | Sold | $540,000 | -1.8% | $246 / Sq Ft |
| 02/19/2025 02/19/25 | Pending | -- | -- | -- |
| 02/12/2025 02/12/25 | For Sale | $550,000 | +167.0% | $251 / Sq Ft |
| 08/22/2012 08/22/12 | Sold | $206,000 | -10.0% | $90 / Sq Ft |
| 07/26/2012 07/26/12 | Pending | -- | -- | -- |
| 06/01/2012 06/01/12 | For Sale | $228,900 | -- | $100 / Sq Ft |
Tax History Compared to Growth
Tax History
| Year | Tax Paid | Tax Assessment Tax Assessment Total Assessment is a certain percentage of the fair market value that is determined by local assessors to be the total taxable value of land and additions on the property. | Land | Improvement |
|---|---|---|---|---|
| 2024 | $6,913 | $354,700 | $100,000 | $254,700 |
| 2023 | $6,292 | $349,000 | $100,000 | $249,000 |
| 2022 | $5,844 | $349,000 | $100,000 | $249,000 |
| 2021 | $5,303 | $242,570 | $87,000 | $155,570 |
| 2020 | $5,127 | $242,570 | $87,000 | $155,570 |
| 2019 | $4,853 | $242,570 | $87,000 | $155,570 |
| 2018 | $4,785 | $242,570 | $87,000 | $155,570 |
| 2017 | $4,778 | $242,570 | $87,000 | $155,570 |
| 2016 | $4,853 | $242,570 | $87,000 | $155,570 |
Agents Affiliated with this Home
-
Evan Potvin

Seller's Agent in 2025
Evan Potvin
Coldwell Banker Islands Realty
(802) 999-6277
1 in this area
131 Total Sales
-
Julie Danaher

Seller's Agent in 2025
Julie Danaher
Ridgeline Real Estate
(802) 310-5823
11 in this area
164 Total Sales
-
Jason Saphire

Seller's Agent in 2012
Jason Saphire
www.HomeZu.com
(877) 249-5478
5 in this area
1,276 Total Sales
-
D
Buyer's Agent in 2012
Donald Turner
BHHS Vermont Realty Group/Milton
Map
Source: PrimeMLS
MLS Number: 5029213
APN: (123) 215032.016000
- 88 Rosewood Ln
- 66 Rosewood Ln
- 106 Route 7 N
- 26 Shore Rd
- 16L Dogwood Cir Unit 16L Kousa
- 95 Manley Rd
- 50 Quail Hollow Dr
- 43 Quail Hollow Dr
- Lot 2 Oakledge Ln
- Lot 1 Oakledge Ln
- 100 Maplewood Ave
- 7 River St Unit 6
- 7 River St Unit 5
- 7 River St Unit 4
- 7 River St Unit 3
- 7 River St Unit 2
- 7 River St Unit 7
- 7 River St Unit 1
- 16 Dogwood Cir Unit 16R Kousa
- 350 Rte 7 S
