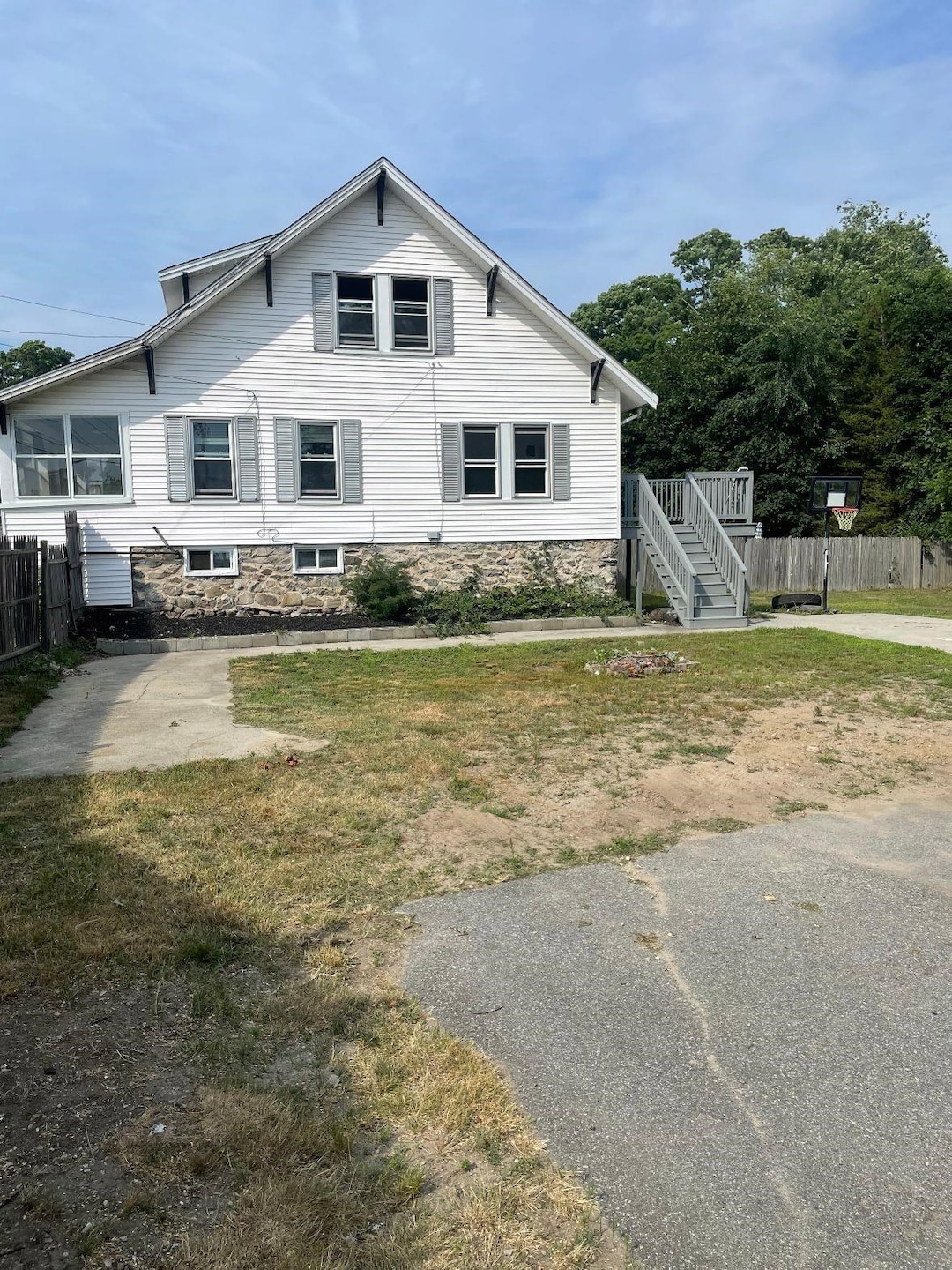
10 Millville St Salem, NH 03079
Depot Village NeighborhoodHighlights
- Bungalow
- Baseboard Heating
- Level Lot
About This Home
As of October 20242 story home with hardwood floors, freshly painted, vinyl replacement windows, refrigerator, stove, microwave, and dishwasher. Nice yard with plenty of parking. Convenient to Tuscan Village, highways, etc. Vacant and easy to show.
Last Agent to Sell the Property
Palmisano Properties Unlimited License #039872 Listed on: 07/17/2024
Last Buyer's Agent
Palmisano Properties Unlimited License #039872 Listed on: 07/17/2024
Home Details
Home Type
- Single Family
Est. Annual Taxes
- $4,549
Year Built
- Built in 1940
Lot Details
- 7,841 Sq Ft Lot
- Level Lot
Home Design
- Bungalow
- Wood Frame Construction
- Shingle Roof
- Vinyl Siding
Interior Spaces
- 2-Story Property
- Finished Basement
- Walk-Out Basement
Bedrooms and Bathrooms
- 3 Bedrooms
- 1 Full Bathroom
Parking
- Stone Driveway
- Paved Parking
Utilities
- Baseboard Heating
- Heating System Uses Oil
- 100 Amp Service
- Cable TV Available
Listing and Financial Details
- Tax Block 1246
Ownership History
Purchase Details
Home Financials for this Owner
Home Financials are based on the most recent Mortgage that was taken out on this home.Purchase Details
Home Financials for this Owner
Home Financials are based on the most recent Mortgage that was taken out on this home.Purchase Details
Home Financials for this Owner
Home Financials are based on the most recent Mortgage that was taken out on this home.Similar Homes in Salem, NH
Home Values in the Area
Average Home Value in this Area
Purchase History
| Date | Type | Sale Price | Title Company |
|---|---|---|---|
| Warranty Deed | $459,000 | None Available | |
| Warranty Deed | $459,000 | None Available | |
| Warranty Deed | -- | None Available | |
| Warranty Deed | -- | None Available | |
| Warranty Deed | $130,000 | -- | |
| Warranty Deed | $130,000 | -- |
Mortgage History
| Date | Status | Loan Amount | Loan Type |
|---|---|---|---|
| Open | $450,686 | FHA | |
| Closed | $450,686 | FHA | |
| Previous Owner | $150,000 | Stand Alone Refi Refinance Of Original Loan |
Property History
| Date | Event | Price | Change | Sq Ft Price |
|---|---|---|---|---|
| 10/07/2024 10/07/24 | Sold | $459,000 | -0.2% | $273 / Sq Ft |
| 08/30/2024 08/30/24 | Pending | -- | -- | -- |
| 08/08/2024 08/08/24 | Price Changed | $459,900 | -2.1% | $273 / Sq Ft |
| 08/04/2024 08/04/24 | Price Changed | $469,900 | -2.1% | $279 / Sq Ft |
| 07/29/2024 07/29/24 | Price Changed | $479,900 | -2.0% | $285 / Sq Ft |
| 07/24/2024 07/24/24 | Price Changed | $489,900 | -2.0% | $291 / Sq Ft |
| 07/17/2024 07/17/24 | For Sale | $499,900 | +284.5% | $297 / Sq Ft |
| 02/03/2016 02/03/16 | Sold | $130,000 | -16.1% | $104 / Sq Ft |
| 01/20/2016 01/20/16 | Pending | -- | -- | -- |
| 01/14/2016 01/14/16 | For Sale | $155,000 | -- | $124 / Sq Ft |
Tax History Compared to Growth
Tax History
| Year | Tax Paid | Tax Assessment Tax Assessment Total Assessment is a certain percentage of the fair market value that is determined by local assessors to be the total taxable value of land and additions on the property. | Land | Improvement |
|---|---|---|---|---|
| 2024 | $4,720 | $268,200 | $130,400 | $137,800 |
| 2023 | $4,549 | $268,200 | $130,400 | $137,800 |
| 2022 | $4,305 | $268,200 | $130,400 | $137,800 |
| 2021 | $4,286 | $268,200 | $130,400 | $137,800 |
| 2020 | $3,893 | $176,800 | $93,200 | $83,600 |
| 2019 | $3,886 | $176,800 | $93,200 | $83,600 |
| 2018 | $3,821 | $176,800 | $93,200 | $83,600 |
| 2017 | $3,685 | $176,800 | $93,200 | $83,600 |
| 2016 | $3,612 | $176,800 | $93,200 | $83,600 |
| 2015 | $3,919 | $183,200 | $97,800 | $85,400 |
| 2014 | $3,809 | $183,200 | $97,800 | $85,400 |
| 2013 | $3,748 | $183,200 | $97,800 | $85,400 |
Agents Affiliated with this Home
-
Robert Palmisano
R
Seller's Agent in 2024
Robert Palmisano
Palmisano Properties Unlimited
(978) 815-0941
2 in this area
37 Total Sales
-
Diana Mancuso

Seller's Agent in 2016
Diana Mancuso
Keller Williams Realty Metro-Londonderry
(603) 233-5793
19 Total Sales
Map
Source: PrimeMLS
MLS Number: 5005481
APN: SLEM-000089-001246
- 13 Irving St
- 10 Irving St
- 39 Granite Ave
- 5 Milano Way Unit 5
- 17 Clinton St
- 4 Therriault Ave
- 17 Dyer Ave
- 145 School St
- 7 Therese Rd
- 18 Artisan Dr Unit 308
- 18 Artisan Dr Unit 210
- 18 Artisan Dr Unit 416
- 18 Artisan Dr Unit 419
- 46 Marianna Rd
- 75 S Policy St Unit 45
- 75 S Policy St Unit 36
- 251 Main St
- 5 Sally Sweet Way Unit 246
- 5 Sally Sweet Way Unit 138
- 8 Joseph Rd





