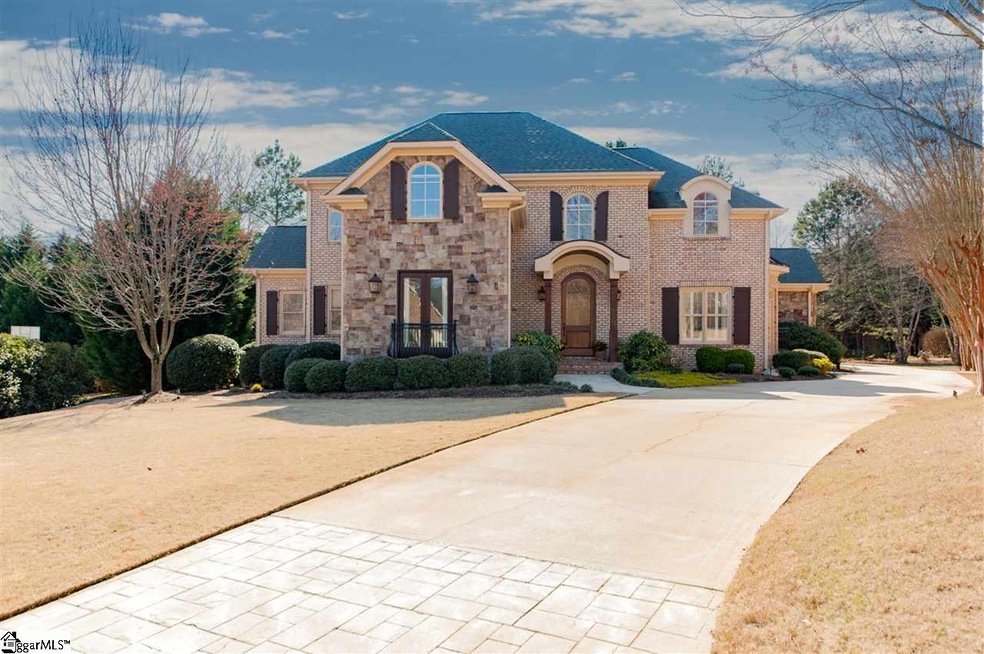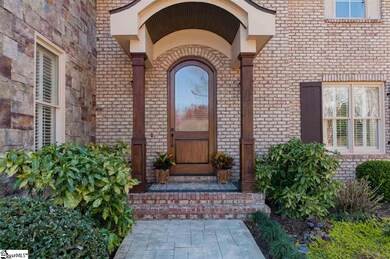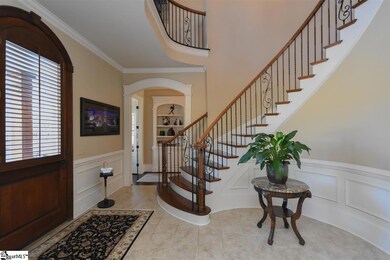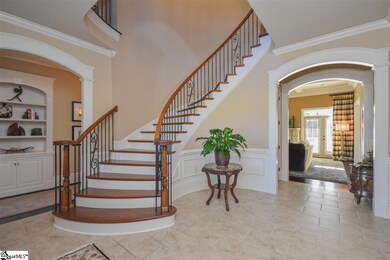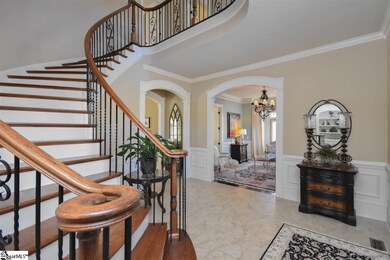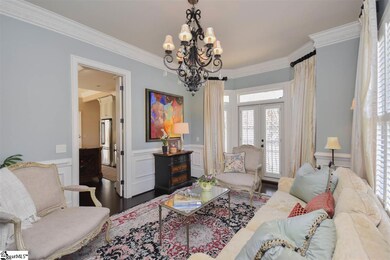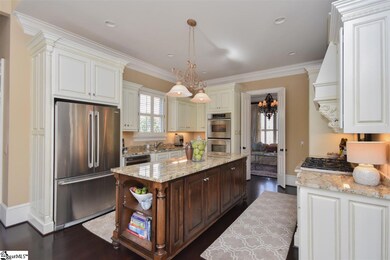
10 Mitchell Spring Ct Simpsonville, SC 29681
Estimated Value: $1,166,000 - $1,351,000
Highlights
- Dual Staircase
- Outdoor Fireplace
- Cathedral Ceiling
- Oakview Elementary School Rated A
- European Architecture
- Wood Flooring
About This Home
As of April 2018Cul-de-sac lot welcomes you home to this European style home with private back yard oasis in popular Kingsbridge gated community with amazing amenities. Stunning new renovations and decorating with casual elegance or you can rearrange to the more formal living space. The Grand Foyer is stunning and spacious featuring a lovely curved staircase and built in architectural features and gives you ideas of what makes this home special..with the tall doors, arches, and other beautiful architectural features. New and refinished hardwoods are beautiful throughout. The formal dining room boast beautiful plaster mouldings, a French balcony and beautiful lighting . Current homeowners chose to use it as a sitting/reading room instead of a formal dining room. These homeowners chose to focus on the Country French Kitchen being the hub of family entertaining. They are using the Keeping Room as their dining area with the fireplace and stunning brick work/ exposed beams vaulted ceiling as their focal point and the beautiful French doors and tall windows to over look the outdoor space. They chose to put a beautiful desk area in the kitchen overlooking the beautiful outdoor living space. The kitchen has all the finishings you would want with all stainless steel, gas cooktop, soft close drawers, furniture style cabinets and hood, and a pantry next to the beautiful laundry room. Up the back staircase is a large private Media and Bonus Room, perfect for kids to go to outside. of home) The grand foyer also leads to a large office with another French balcony, a hallway 1/2 bath, master bedroom and a second entrance to the warm & cozy,yet large, family room with stunning fireplace, French doors, coffered ceilings ...absolutely beautiful space right off the kitchen and overlooking the stunning stone patio and backyard . The master suite is private, stunning and again french doors to the covered stone patio with fireplace. The Bath is perfection with the tiled walk in shower, separated his and her sinks, beautiful granite with so much space, jetted tub, linen closet and Huge custom walk in closet!! Two large laundry rooms one up and one down. Upstairs all bedrooms have their own bath with granite etc and walk in closets. New carpet and padding. Wonderful storage space throughout the home and 3 car garage. The 15x38 stone patio is covered by pergola and features a romantic gas fireplace, and speakers throughout. Plenty of green space with privacy and even big enough for an in-ground pool. Koi Pond is so charming. Kingsbridge Community offers incredible amenities including a Junior Olympic size pool, Clubhouse with fitness facility, tennis courts, and over 17 acres of common areas! 10 Mitchell Spring Court is a must see home! Incredible schools, and just minutes from 85 and Woodruff Road! You must see to appreciate this spectacular home!
Last Agent to Sell the Property
BHHS C Dan Joyner - Midtown License #51254 Listed on: 03/14/2018

Co-Listed By
Phyllis MacDonald
BHHS C Dan Joyner - Pelham License #61442
Home Details
Home Type
- Single Family
Est. Annual Taxes
- $4,124
Year Built
- 2004
Lot Details
- 0.4 Acre Lot
- Cul-De-Sac
- Level Lot
HOA Fees
- $164 Monthly HOA Fees
Home Design
- European Architecture
- Brick Exterior Construction
- Architectural Shingle Roof
- Stone Exterior Construction
- Masonry
Interior Spaces
- 4,950 Sq Ft Home
- 4,800-4,999 Sq Ft Home
- 2-Story Property
- Central Vacuum
- Dual Staircase
- Bookcases
- Popcorn or blown ceiling
- Cathedral Ceiling
- Ceiling Fan
- 2 Fireplaces
- Ventless Fireplace
- Screen For Fireplace
- Gas Log Fireplace
- Two Story Entrance Foyer
- Great Room
- Breakfast Room
- Dining Room
- Home Office
- Bonus Room
- Crawl Space
- Fire and Smoke Detector
Kitchen
- Built-In Self-Cleaning Double Convection Oven
- Gas Cooktop
- Microwave
- Dishwasher
- Granite Countertops
- Disposal
Flooring
- Wood
- Carpet
- Ceramic Tile
Bedrooms and Bathrooms
- 4 Bedrooms | 1 Primary Bedroom on Main
- Walk-In Closet
- 4.5 Bathrooms
- Dual Vanity Sinks in Primary Bathroom
- Jetted Tub in Primary Bathroom
Laundry
- Laundry Room
- Laundry on main level
- Gas Dryer Hookup
Attic
- Storage In Attic
- Pull Down Stairs to Attic
Parking
- 3 Car Attached Garage
- Parking Pad
Outdoor Features
- Patio
- Outdoor Fireplace
- Front Porch
Utilities
- Forced Air Heating and Cooling System
- Multiple Heating Units
- Heating System Uses Natural Gas
- Tankless Water Heater
- Cable TV Available
Listing and Financial Details
- Tax Lot 52
Community Details
Overview
- 864 967 3564 HOA
- Built by Simons Homes Inc
- Kingsbridge Subdivision
- Mandatory home owners association
Amenities
- Common Area
Recreation
- Community Pool
Ownership History
Purchase Details
Home Financials for this Owner
Home Financials are based on the most recent Mortgage that was taken out on this home.Purchase Details
Purchase Details
Home Financials for this Owner
Home Financials are based on the most recent Mortgage that was taken out on this home.Purchase Details
Purchase Details
Purchase Details
Similar Homes in Simpsonville, SC
Home Values in the Area
Average Home Value in this Area
Purchase History
| Date | Buyer | Sale Price | Title Company |
|---|---|---|---|
| Gaudiano Jeffrey D | -- | None Available | |
| Gaudiano Jeffrey D | -- | None Available | |
| Gaudiano Jeff D | -- | None Available | |
| Gaudiano Jeff | $770,000 | None Available | |
| Bynum Ann Marie | -- | -- | |
| Ewing David M | $695,000 | -- | |
| Simons Homes Inc | $110,000 | -- |
Mortgage History
| Date | Status | Borrower | Loan Amount |
|---|---|---|---|
| Open | Gaudiano Jeffrey D | $577,000 | |
| Closed | Gaudiano Jeff | $616,000 |
Property History
| Date | Event | Price | Change | Sq Ft Price |
|---|---|---|---|---|
| 04/27/2018 04/27/18 | Sold | $770,000 | -3.8% | $160 / Sq Ft |
| 03/30/2018 03/30/18 | Pending | -- | -- | -- |
| 03/14/2018 03/14/18 | For Sale | $800,000 | -- | $167 / Sq Ft |
Tax History Compared to Growth
Tax History
| Year | Tax Paid | Tax Assessment Tax Assessment Total Assessment is a certain percentage of the fair market value that is determined by local assessors to be the total taxable value of land and additions on the property. | Land | Improvement |
|---|---|---|---|---|
| 2024 | $4,647 | $31,610 | $4,600 | $27,010 |
| 2023 | $4,647 | $31,610 | $4,600 | $27,010 |
| 2022 | $4,502 | $31,610 | $4,600 | $27,010 |
| 2021 | $4,297 | $30,360 | $4,600 | $25,760 |
| 2020 | $4,525 | $30,550 | $4,400 | $26,150 |
| 2019 | $4,528 | $30,550 | $4,400 | $26,150 |
| 2018 | $4,148 | $26,560 | $4,400 | $22,160 |
| 2017 | $4,124 | $26,560 | $4,400 | $22,160 |
| 2016 | $3,968 | $663,890 | $110,000 | $553,890 |
| 2015 | $3,955 | $663,890 | $110,000 | $553,890 |
| 2014 | $3,749 | $630,840 | $138,000 | $492,840 |
Agents Affiliated with this Home
-
Norman MacDonald

Seller's Agent in 2018
Norman MacDonald
BHHS C Dan Joyner - Midtown
(864) 313-7353
2 in this area
99 Total Sales
-
P
Seller Co-Listing Agent in 2018
Phyllis MacDonald
BHHS C Dan Joyner - Pelham
-
Paul Wetzel
P
Buyer's Agent in 2018
Paul Wetzel
Wetzel Realty
(864) 386-1027
1 in this area
7 Total Sales
Map
Source: Greater Greenville Association of REALTORS®
MLS Number: 1362990
APN: 0531.03-01-111.00
- 3 Bailey Knoll Ct
- 404 Sugar Hollow Way
- 6 Bentford Ct
- 6 White Crescent Ln
- 309 Waterford Fall Way
- 7 Broadstone Ct
- 22 Willow Oak Ct
- 26 Willow Oak Ct
- 225 Highgrove Ct
- 24 Dillworth Ct
- 29 Dillworth Ct
- 14 Moray Place
- 16 N Orchard Farms Ave
- 9 Druid Hill Ct
- 4 Shadowrock Ct
- 8 Glencove Ct
- 24 Vinton Dr
- 102 Thurber Way
- 122 N Orchard Farms Ave
- 19 Ruby Lake Ln
- 10 Mitchell Spring Ct
- 8 Mitchell Spring Ct
- 5 Dempsey Glen Ln
- 7 Mitchell Spring Ct
- 6 Mitchell Spring Ct
- 7 Dempsey Glen Ln
- 3 Dempsey Glen Ln
- 205 Hemingford Cir
- 207 Hemingford Cir
- 5 Mitchell Spring Ct
- 203 Hemingford Cir
- 1 Dempsey Glen Ln
- 4 Mitchell Spring Ct
- 3 Mitchell Spring Ct
- 8 Dempsey Glen Ln
- 5 Hemingford Cir
- 7 Hemingford Cir
- 1 Hemingford Cir
- 6 Dempsey Glen Ln
- 201 Hemingford Cir
