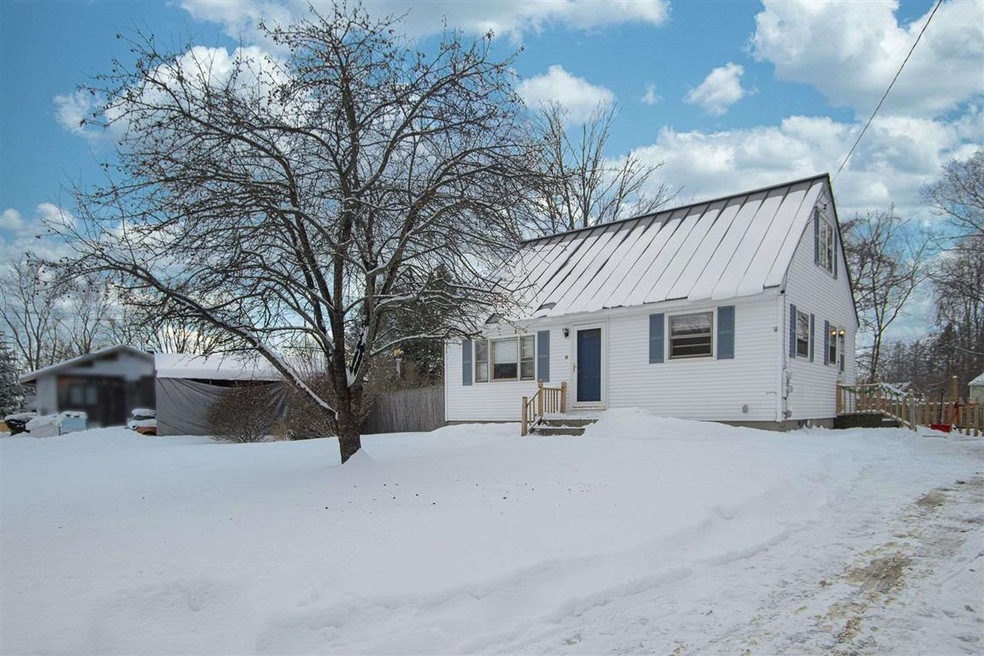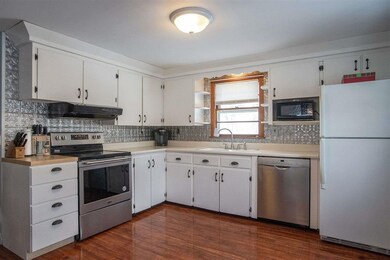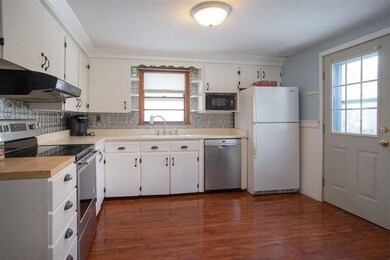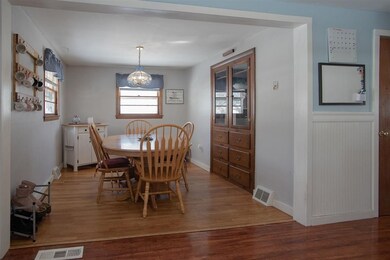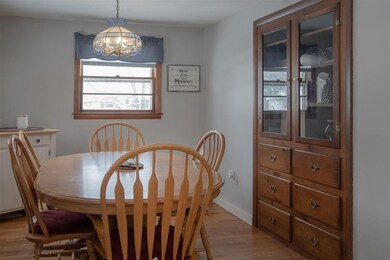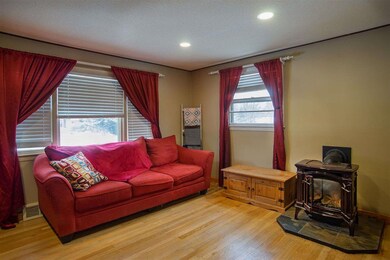
10 Mohawk St Hinsdale, NH 03451
Estimated Value: $252,000 - $286,688
Highlights
- Cape Cod Architecture
- Forced Air Heating System
- Level Lot
- Wood Flooring
- Dining Area
About This Home
As of April 2021Nice! This sweet cape is ready and waiting for a new owner. The current owners have painted the interior, taken up rugs and installed laminate, installed new finished stair treads, new electrical panel! Move right in to one of our most sought after neighborhoods....across from schools, park and pool.....right off 119 and easy to get to Keene, Brattleboro and Greenfield. Downtown Hinsdale and the waterfall park is a pop away. Take walks around the acres and stretch your legs, or take a longer hike on the rail trail, just down the road. The back yard is fully fenced, garden away, or just relax and watch the grass grow! Perfect for ageing in place, or that first starter. Perfect for YOU!
Last Agent to Sell the Property
Brattleboro Area Realty License #081.0003591 Listed on: 02/12/2021
Home Details
Home Type
- Single Family
Est. Annual Taxes
- $3,907
Year Built
- Built in 1964
Lot Details
- 10,019 Sq Ft Lot
- Level Lot
Home Design
- Cape Cod Architecture
- Concrete Foundation
- Poured Concrete
- Wood Frame Construction
- Vinyl Siding
Interior Spaces
- 2-Story Property
- Blinds
- Dining Area
- Partially Finished Basement
- Interior Basement Entry
Kitchen
- Electric Range
- Dishwasher
Flooring
- Wood
- Carpet
- Laminate
- Vinyl
Bedrooms and Bathrooms
- 3 Bedrooms
Parking
- Driveway
- Paved Parking
Schools
- Hinsdale Elementary School
- Hinsdale Junior High School
- Hinsdale Sr. High School
Utilities
- Forced Air Heating System
- Heating System Uses Oil
- 100 Amp Service
- Electric Water Heater
- Cable TV Available
Listing and Financial Details
- Legal Lot and Block 54 / 18
Ownership History
Purchase Details
Home Financials for this Owner
Home Financials are based on the most recent Mortgage that was taken out on this home.Purchase Details
Home Financials for this Owner
Home Financials are based on the most recent Mortgage that was taken out on this home.Purchase Details
Similar Homes in Hinsdale, NH
Home Values in the Area
Average Home Value in this Area
Purchase History
| Date | Buyer | Sale Price | Title Company |
|---|---|---|---|
| Golden Michael A | $190,000 | None Available | |
| Cabral Heather W | $149,000 | -- | |
| Bowker John E | $84,900 | -- |
Mortgage History
| Date | Status | Borrower | Loan Amount |
|---|---|---|---|
| Open | Golden Michael A | $25,810 | |
| Closed | Golden Michael A | $22,943 | |
| Open | Golden Michael A | $186,558 | |
| Closed | Golden Michael A | $7,334 | |
| Previous Owner | Cabral Heather W | $146,285 | |
| Previous Owner | Bowker John E | $79,000 | |
| Previous Owner | Bowker John E | $13,000 |
Property History
| Date | Event | Price | Change | Sq Ft Price |
|---|---|---|---|---|
| 04/01/2021 04/01/21 | Sold | $190,000 | 0.0% | $122 / Sq Ft |
| 02/15/2021 02/15/21 | Pending | -- | -- | -- |
| 02/12/2021 02/12/21 | For Sale | $190,000 | +27.5% | $122 / Sq Ft |
| 07/08/2019 07/08/19 | Sold | $149,000 | +4.9% | $99 / Sq Ft |
| 05/13/2019 05/13/19 | Pending | -- | -- | -- |
| 04/26/2019 04/26/19 | Price Changed | $142,000 | -4.7% | $94 / Sq Ft |
| 04/20/2019 04/20/19 | Price Changed | $149,000 | -6.3% | $99 / Sq Ft |
| 03/16/2019 03/16/19 | For Sale | $159,000 | -- | $105 / Sq Ft |
Tax History Compared to Growth
Tax History
| Year | Tax Paid | Tax Assessment Tax Assessment Total Assessment is a certain percentage of the fair market value that is determined by local assessors to be the total taxable value of land and additions on the property. | Land | Improvement |
|---|---|---|---|---|
| 2024 | $5,446 | $185,300 | $40,500 | $144,800 |
| 2023 | $5,200 | $185,300 | $40,500 | $144,800 |
| 2022 | $5,185 | $185,300 | $40,500 | $144,800 |
| 2021 | $3,735 | $114,400 | $33,800 | $80,600 |
| 2020 | $3,907 | $114,400 | $33,800 | $80,600 |
| 2019 | $3,898 | $114,400 | $33,800 | $80,600 |
| 2018 | $4,027 | $114,400 | $33,800 | $80,600 |
| 2017 | $3,479 | $114,400 | $33,800 | $80,600 |
| 2016 | $3,277 | $121,700 | $35,200 | $86,500 |
| 2015 | $3,151 | $121,700 | $35,200 | $86,500 |
| 2014 | $3,174 | $121,700 | $35,200 | $86,500 |
| 2013 | $3,146 | $121,700 | $35,200 | $86,500 |
Agents Affiliated with this Home
-
Christine Lewis

Seller's Agent in 2021
Christine Lewis
Brattleboro Area Realty
(802) 380-2088
406 Total Sales
-
Robin Smith

Buyer's Agent in 2021
Robin Smith
BHG Masiello Keene
(603) 313-9902
278 Total Sales
-
Edith Fifield

Seller's Agent in 2019
Edith Fifield
BHG Masiello Keene
(603) 762-3929
85 Total Sales
Map
Source: PrimeMLS
MLS Number: 4847200
APN: HNDL-000045-000000-000054
- 94 Indian Acres Dr
- 63 Plain Rd
- 35 Hinsdale Heights
- 45 Highland Ave
- 58 Highland Ave
- 27 Spring St
- 9 Hancock St
- 44 High St
- 15 Fitzgerald Ct
- 10 Chesterfield Rd
- 5 Main St
- 48 Robbins St
- 22 Springbrook St
- 49 Robbins St
- 10 Robbins St
- 21 Cedar St
- 37 Robbins St
- 0 Huckle Hill Rd Unit 4993016
- 1879 Fort Bridgman Rd
- 24 Sak Rd
- 10 Mohawk St
- 18 Mohawk St
- 28 Indian Acres Dr
- 13 Mohawk St
- 20 Indian Acres Dr
- 108 Indian Acres Dr
- 30 Indian Acres Dr
- 15 Mohawk St
- 48 Indian Acres Dr
- 42 Indian Acres Dr
- 50 Indian Acres Dr
- 110 Indian Acres Dr
- 34 Indian Acres Dr
- 4 Apache Ave
- 96 Indian Acres Dr
- 52 Indian Acres Dr
- 8 Apache Ave
- 25 Indian Acres Dr
- 23 Indian Acres Dr
- 27 Indian Acres Dr
