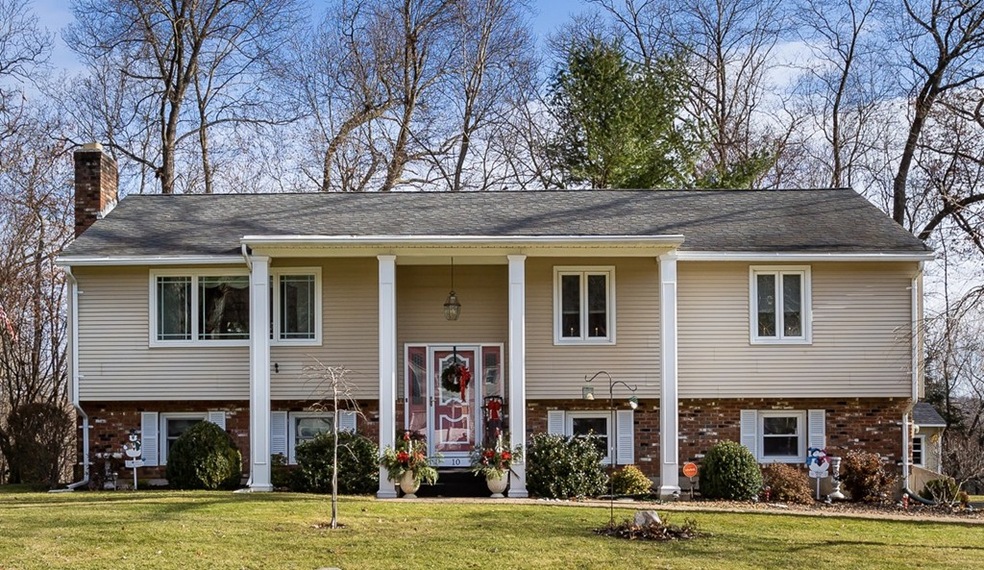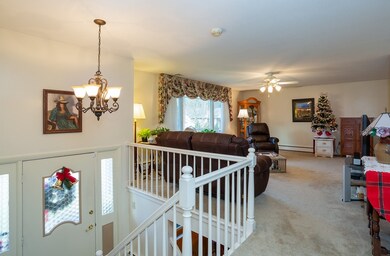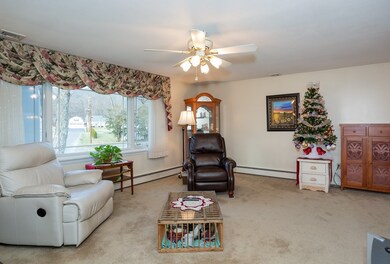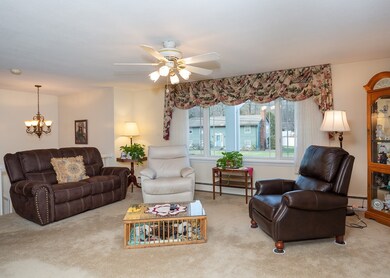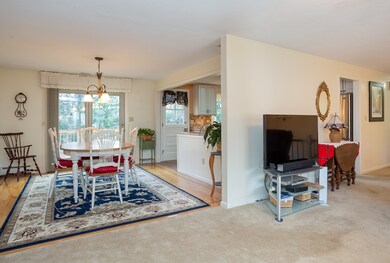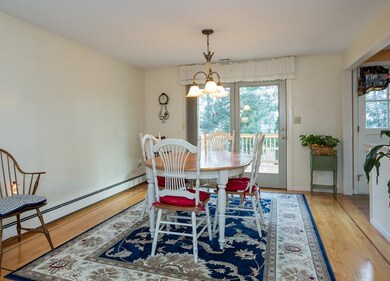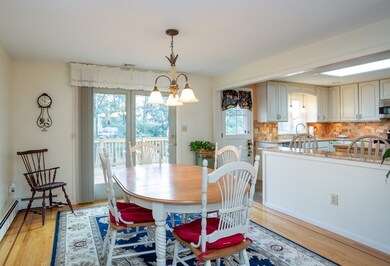
10 Morningside Dr Westfield, MA 01085
Estimated Value: $416,226 - $492,000
Highlights
- Deck
- Patio
- Whole House Fan
- Wood Flooring
- Security Service
- Central Air
About This Home
As of April 2019Pristine 3 Bedroom, 2.5 Home located within minutes to Stanley Park and Westfield University, offers updates galore! Updated, bright and cheery Kitchen with Stainless Appliances, Center Island, Breakfast Bar, Granite Countertops, Tile Backsplash. Formal Dining room is open to both kitchen and living room for easy entertaining and family living. Updated Full Bath, Tile Floor, Soaking Tub; Master w/Skylight and half bath. Finished lower level offers spacious Family Room w/Fireplace, Beautiful Laundry Room and a Home office. Amenities include CENTRAL AIR new 2016, C/vac, New Anderson Windows, New Skylights 2018. Exterior will boast new paved walkway, new garage doors, new pillars, new shed. Just move your furniture in! Make this your top choice on your Christmas List!
Last Agent to Sell the Property
Coldwell Banker Realty - Western MA Listed on: 12/07/2018

Last Buyer's Agent
Jeremy Wnek
Prospective Realty INC License #454502528
Home Details
Home Type
- Single Family
Est. Annual Taxes
- $5,913
Year Built
- Built in 1965
Lot Details
- Property is zoned 0000
Parking
- 2 Car Garage
Interior Spaces
- Central Vacuum
- Whole House Fan
- Basement
Kitchen
- Range
- Microwave
- Dishwasher
Flooring
- Wood
- Wall to Wall Carpet
- Laminate
- Tile
Outdoor Features
- Deck
- Patio
- Storage Shed
Utilities
- Central Air
- Hot Water Baseboard Heater
- Heating System Uses Oil
- Private Sewer
- Cable TV Available
Community Details
- Security Service
Listing and Financial Details
- Assessor Parcel Number M:129 L:16
Ownership History
Purchase Details
Home Financials for this Owner
Home Financials are based on the most recent Mortgage that was taken out on this home.Purchase Details
Home Financials for this Owner
Home Financials are based on the most recent Mortgage that was taken out on this home.Purchase Details
Home Financials for this Owner
Home Financials are based on the most recent Mortgage that was taken out on this home.Purchase Details
Similar Homes in Westfield, MA
Home Values in the Area
Average Home Value in this Area
Purchase History
| Date | Buyer | Sale Price | Title Company |
|---|---|---|---|
| Godard Julie A | -- | None Available | |
| Godard Julie A | -- | None Available | |
| Erickson Julie A | $301,000 | -- | |
| Erickson Julie A | $301,000 | -- | |
| Wheeler Leland W | $236,000 | -- | |
| Bennett David A | $135,000 | -- | |
| Wheeler Leland W | $236,000 | -- | |
| Bennett David A | $135,000 | -- |
Mortgage History
| Date | Status | Borrower | Loan Amount |
|---|---|---|---|
| Open | Godard Julie A | $10,304 | |
| Open | Godard Julie A | $291,989 | |
| Closed | Godard Julie A | $291,989 | |
| Previous Owner | Erickson Julie A | $295,548 | |
| Previous Owner | Wheeler Leland W | $70,000 | |
| Previous Owner | Wheeler Leland W | $215,000 | |
| Previous Owner | Bradley Ed L | $148,000 |
Property History
| Date | Event | Price | Change | Sq Ft Price |
|---|---|---|---|---|
| 04/16/2019 04/16/19 | Sold | $301,000 | +0.4% | $170 / Sq Ft |
| 02/27/2019 02/27/19 | Pending | -- | -- | -- |
| 01/25/2019 01/25/19 | Price Changed | $299,900 | -1.6% | $169 / Sq Ft |
| 12/07/2018 12/07/18 | For Sale | $304,900 | -- | $172 / Sq Ft |
Tax History Compared to Growth
Tax History
| Year | Tax Paid | Tax Assessment Tax Assessment Total Assessment is a certain percentage of the fair market value that is determined by local assessors to be the total taxable value of land and additions on the property. | Land | Improvement |
|---|---|---|---|---|
| 2025 | $5,913 | $389,500 | $126,700 | $262,800 |
| 2024 | $5,926 | $371,100 | $115,300 | $255,800 |
| 2023 | $5,486 | $334,400 | $109,700 | $224,700 |
| 2022 | $5,486 | $296,700 | $97,800 | $198,900 |
| 2021 | $5,320 | $281,800 | $92,300 | $189,500 |
| 2020 | $4,647 | $241,400 | $92,300 | $149,100 |
| 2019 | $4,546 | $231,100 | $88,000 | $143,100 |
| 2018 | $4,474 | $231,100 | $88,000 | $143,100 |
| 2017 | $4,397 | $226,400 | $89,300 | $137,100 |
| 2016 | $4,401 | $226,400 | $89,300 | $137,100 |
| 2015 | $4,183 | $225,600 | $89,300 | $136,300 |
| 2014 | $3,128 | $225,600 | $89,300 | $136,300 |
Agents Affiliated with this Home
-
Lisa Oleksak-Sullivan

Seller's Agent in 2019
Lisa Oleksak-Sullivan
Coldwell Banker Realty - Western MA
(413) 237-3394
121 in this area
218 Total Sales
-

Buyer's Agent in 2019
Jeremy Wnek
Prospective Realty INC
Map
Source: MLS Property Information Network (MLS PIN)
MLS Number: 72430847
APN: WFLD-000129-000000-000016
- 0 N West Rd Unit 73382762
- 1058 Russell Rd
- 34 Caitlin Way
- 131 Bates Rd
- 148 Northwest Rd
- 30 Western Cir
- 555 Russell Rd Unit F39
- 549 Russell Rd Unit 12D
- 315 Woodland Way
- 36 Woodland Way
- 716 Woodland Way
- 3 Bayberry Ln
- 34 Hawks Cir
- 0 Woodland Way
- 128 Skyline Dr
- 508 Granville Rd
- 242 Western Ave
- 481 Blandford Rd
- Lot 0 Surrey Ln
- 45 Yankee Cir
- 10 Morningside Dr
- 18 Morningside Dr
- 8 Morningside Dr
- 15 Morningside Dr
- 20 Morningside Dr
- 223 Bates Rd
- 215 Bates Rd
- 19 Morningside Dr
- 225 Bates Rd
- 22 Morningside Dr
- 211 Bates Rd
- 21 Morningside Dr
- 233 Bates Rd
- 209 Bates Rd
- 24 Morningside Dr
- 23 Morningside Dr
- 212 Bates Rd
- 1181 Russell Rd
- 201 Bates Rd
- 224 Bates Rd
