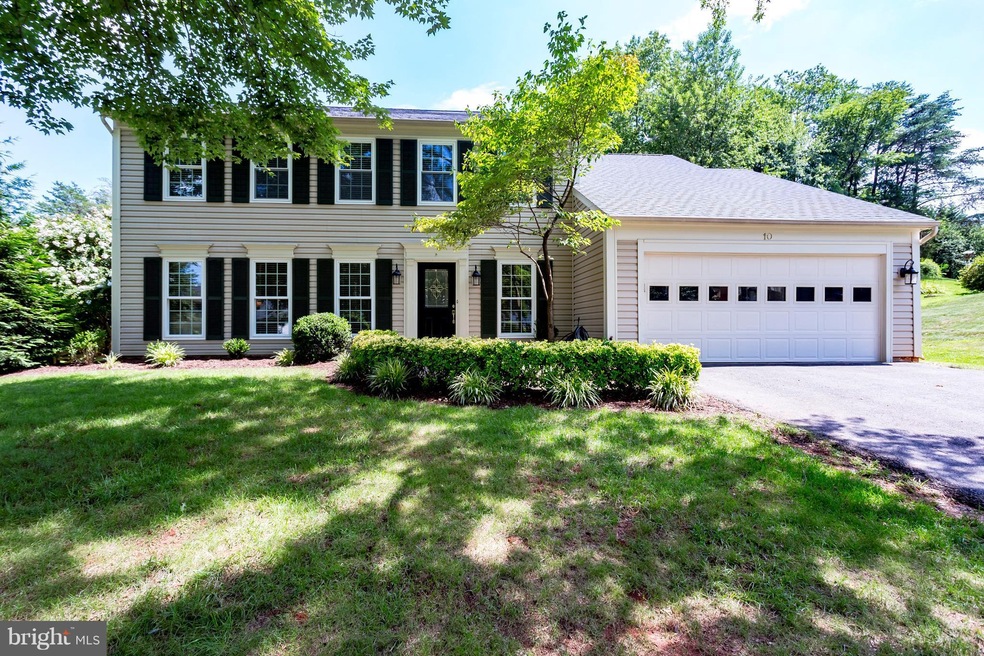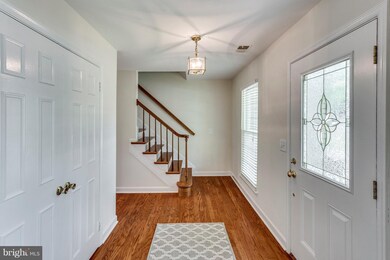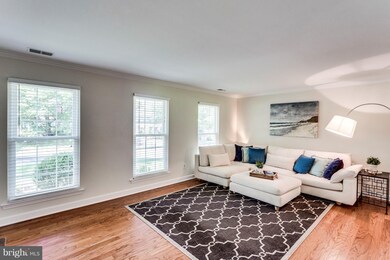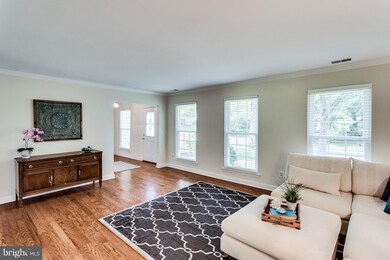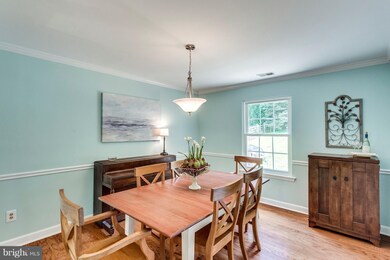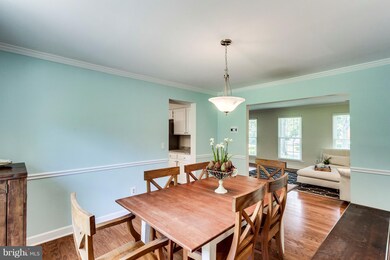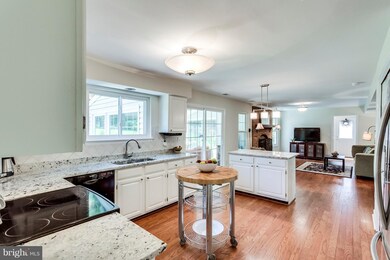
10 Moss Rd Sterling, VA 20165
Estimated Value: $774,000 - $907,000
Highlights
- 0.35 Acre Lot
- Open Floorplan
- Wood Flooring
- Countryside Elementary School Rated A-
- Colonial Architecture
- Sun or Florida Room
About This Home
As of September 2018Gorgeous & Updated 5 bed 2.5 Bath home w/Sunroom Addition & 2 car garage.Updated Kitchen w/Granite, SS appliances opens to FR. HWF entire main level,upper hall & stairs.Both full baths updated in 2018 w/new tile, Granite/Quartz countertops, updated vanities, lighting & fixtures. 2018 New Roof, skylights, carpet, paint. Newer doors, windows, HVAC & water heater. Truly move in ready! Open Sun 1-4p
Home Details
Home Type
- Single Family
Est. Annual Taxes
- $5,303
Year Built
- Built in 1984
Lot Details
- 0.35 Acre Lot
- Property is in very good condition
HOA Fees
- $71 Monthly HOA Fees
Parking
- 2 Car Attached Garage
Home Design
- Colonial Architecture
- Shingle Roof
- Vinyl Siding
Interior Spaces
- 2,875 Sq Ft Home
- Property has 2 Levels
- Open Floorplan
- Crown Molding
- Fireplace Mantel
- Window Treatments
- Entrance Foyer
- Family Room Off Kitchen
- Living Room
- Dining Room
- Sun or Florida Room
- Wood Flooring
Kitchen
- Stove
- Microwave
- Dishwasher
- Kitchen Island
- Upgraded Countertops
Bedrooms and Bathrooms
- 5 Bedrooms
- En-Suite Primary Bedroom
- En-Suite Bathroom
- 2.5 Bathrooms
Laundry
- Laundry Room
- Dryer
- Washer
Utilities
- Forced Air Heating and Cooling System
- Electric Water Heater
Listing and Financial Details
- Assessor Parcel Number 028379870000
Community Details
Overview
- Association fees include snow removal, trash, reserve funds, pool(s), insurance, management
- Countryside Subdivision, Blair Floorplan
- Countryside Community
Amenities
- Common Area
- Party Room
Recreation
- Tennis Courts
- Community Basketball Court
- Community Playground
- Community Pool
- Jogging Path
Ownership History
Purchase Details
Home Financials for this Owner
Home Financials are based on the most recent Mortgage that was taken out on this home.Similar Homes in Sterling, VA
Home Values in the Area
Average Home Value in this Area
Purchase History
| Date | Buyer | Sale Price | Title Company |
|---|---|---|---|
| Conover Jared | $539,000 | Hazelwood Title & Escrow |
Mortgage History
| Date | Status | Borrower | Loan Amount |
|---|---|---|---|
| Open | Conover Jared | $497,716 | |
| Closed | Conover Jared | $496,600 | |
| Closed | Conover Jared | $512,050 | |
| Previous Owner | Gallagher Timothy J | $305,000 |
Property History
| Date | Event | Price | Change | Sq Ft Price |
|---|---|---|---|---|
| 09/06/2018 09/06/18 | Sold | $539,000 | +0.8% | $187 / Sq Ft |
| 08/13/2018 08/13/18 | Pending | -- | -- | -- |
| 08/10/2018 08/10/18 | For Sale | $534,900 | -0.8% | $186 / Sq Ft |
| 08/10/2018 08/10/18 | Off Market | $539,000 | -- | -- |
Tax History Compared to Growth
Tax History
| Year | Tax Paid | Tax Assessment Tax Assessment Total Assessment is a certain percentage of the fair market value that is determined by local assessors to be the total taxable value of land and additions on the property. | Land | Improvement |
|---|---|---|---|---|
| 2024 | $6,347 | $733,790 | $263,000 | $470,790 |
| 2023 | $6,411 | $732,740 | $263,000 | $469,740 |
| 2022 | $5,917 | $664,870 | $238,000 | $426,870 |
| 2021 | $5,664 | $577,910 | $193,000 | $384,910 |
| 2020 | $5,494 | $530,800 | $183,000 | $347,800 |
| 2019 | $5,398 | $516,530 | $183,000 | $333,530 |
| 2018 | $5,405 | $498,110 | $183,000 | $315,110 |
| 2017 | $5,303 | $471,380 | $183,000 | $288,380 |
| 2016 | $5,363 | $468,410 | $0 | $0 |
| 2015 | $5,640 | $313,900 | $0 | $313,900 |
| 2014 | $5,195 | $266,760 | $0 | $266,760 |
Agents Affiliated with this Home
-
Kathryn Graves

Seller's Agent in 2018
Kathryn Graves
Weichert Corporate
(703) 717-1675
56 Total Sales
-
Elizabeth Kovalak

Buyer's Agent in 2018
Elizabeth Kovalak
Real Broker, LLC
(703) 582-7125
5 in this area
173 Total Sales
Map
Source: Bright MLS
MLS Number: 1002201468
APN: 028-37-9870
- 34 Palmer Ct
- 14 Mucklehany Ln
- 7 Bentmoor Ct
- 20524 Blue Heron Terrace
- 47 Quincy Ct
- 36 Ferguson Ct
- 73 Mcpherson Cir
- 30 Huntley Ct
- 34 Gannon Way
- 10 Jeremy Ct
- 11 Jeremy Ct
- 45410 Lakeside Dr
- 45406 Lakeside Dr
- 214 Primavera Cir
- 16 Darian Ct
- 110 Westwick Ct Unit 7
- 104 Westwick Ct Unit 1
- 33 Lyndhurst Ct
- 45952 Swallow Terrace
- 20967 Bluebird Square
