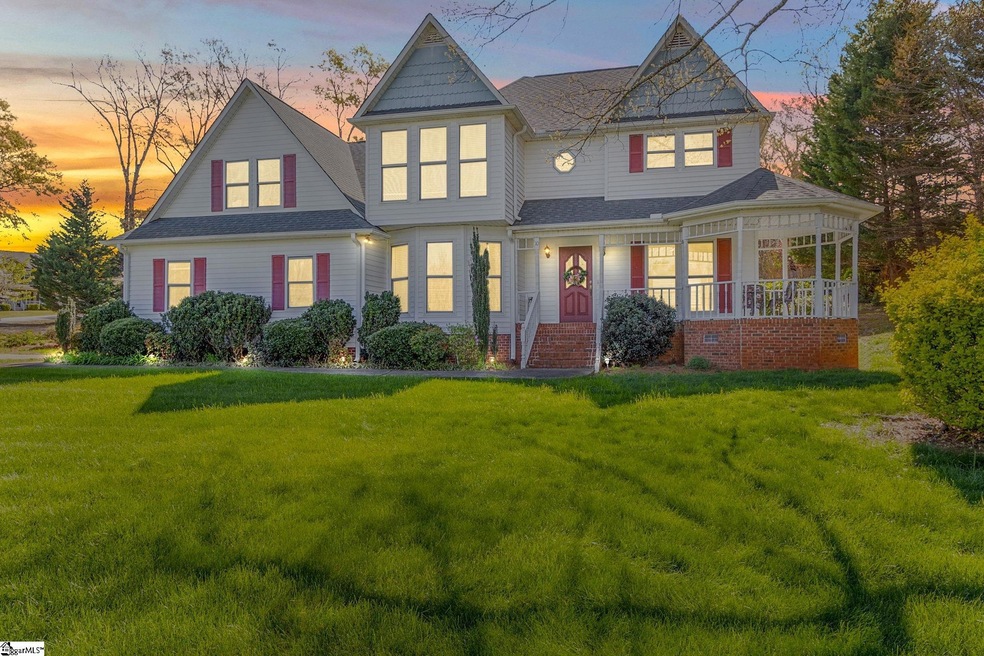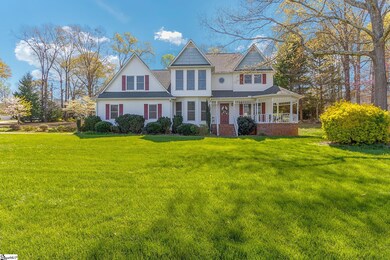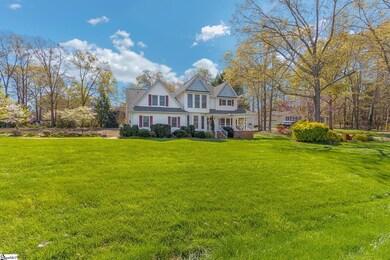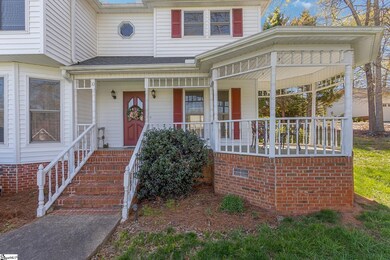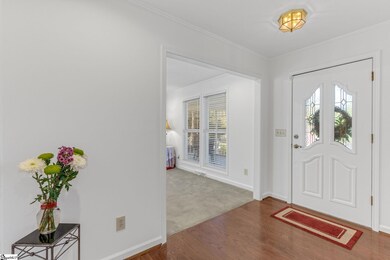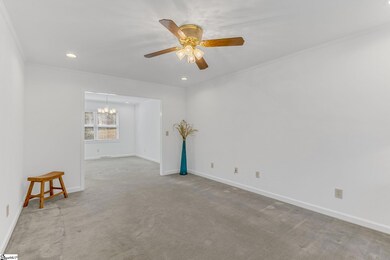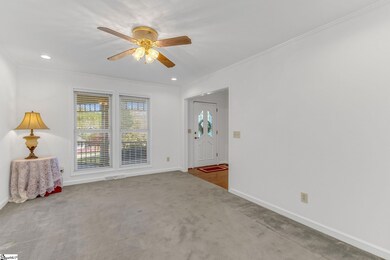
10 Moultrie Dr Taylors, SC 29687
Highlights
- Cathedral Ceiling
- Wood Flooring
- Corner Lot
- Brushy Creek Elementary School Rated A
- Victorian Architecture
- Great Room
About This Home
As of November 2024Welcome to your Taylors retreat! Situated in a prime location within a desirable, established neighborhood, this home offers over half an acre of lush surroundings and a charming retro aesthetic. Inside, you'll find four generously sized bedrooms, one conveniently located on the main level with its own full bathroom, while the master suite and two additional bedrooms await upstairs. Though the home could benefit from some cosmetic updates, its spacious layout and timeless features provide the perfect canvas for your personal touch. Plus, with no HOA restrictions, you have the freedom to customize both indoors and out. Cozy up by the fireplace in the living room, or unwind on the expansive screened back patio overlooking the sizable backyard. Upstairs, a convenient walk-in laundry room adds functionality to your daily routine. Don't let this opportunity slip away—schedule your showing today and envision the endless possibilities!
Home Details
Home Type
- Single Family
Est. Annual Taxes
- $1,308
Year Built
- Built in 1991
Lot Details
- 0.68 Acre Lot
- Corner Lot
- Sprinkler System
Parking
- 2 Car Attached Garage
Home Design
- Victorian Architecture
- Architectural Shingle Roof
- Vinyl Siding
Interior Spaces
- 3,356 Sq Ft Home
- 3,200-3,399 Sq Ft Home
- 2-Story Property
- Bookcases
- Smooth Ceilings
- Cathedral Ceiling
- Ceiling Fan
- Gas Log Fireplace
- Insulated Windows
- Great Room
- Living Room
- Breakfast Room
- Dining Room
- Crawl Space
- Fire and Smoke Detector
Kitchen
- Built-In Oven
- Electric Oven
- Electric Cooktop
- Microwave
- Dishwasher
- Ceramic Countertops
Flooring
- Wood
- Carpet
- Ceramic Tile
Bedrooms and Bathrooms
- 4 Bedrooms | 1 Main Level Bedroom
- 3 Full Bathrooms
- Garden Bath
Laundry
- Laundry Room
- Laundry on upper level
- Washer and Electric Dryer Hookup
Attic
- Storage In Attic
- Pull Down Stairs to Attic
Outdoor Features
- Front Porch
Schools
- Brushy Creek Elementary School
- Northwood Middle School
- Riverside High School
Utilities
- Forced Air Heating and Cooling System
- Electric Water Heater
- Septic Tank
Community Details
- Holtzclaw Estates Subdivision
Listing and Financial Details
- Assessor Parcel Number T035.01-03-010.00
Ownership History
Purchase Details
Home Financials for this Owner
Home Financials are based on the most recent Mortgage that was taken out on this home.Purchase Details
Purchase Details
Home Financials for this Owner
Home Financials are based on the most recent Mortgage that was taken out on this home.Purchase Details
Similar Homes in the area
Home Values in the Area
Average Home Value in this Area
Purchase History
| Date | Type | Sale Price | Title Company |
|---|---|---|---|
| Deed | $450,000 | None Listed On Document | |
| Deed | $450,000 | None Listed On Document | |
| Quit Claim Deed | -- | None Listed On Document | |
| Quit Claim Deed | -- | None Listed On Document | |
| Warranty Deed | -- | -- |
Mortgage History
| Date | Status | Loan Amount | Loan Type |
|---|---|---|---|
| Open | $441,849 | FHA | |
| Closed | $441,849 | FHA | |
| Previous Owner | $200,000 | Credit Line Revolving | |
| Previous Owner | $40,000 | New Conventional |
Property History
| Date | Event | Price | Change | Sq Ft Price |
|---|---|---|---|---|
| 11/19/2024 11/19/24 | Sold | $450,000 | -4.7% | $141 / Sq Ft |
| 11/01/2024 11/01/24 | Pending | -- | -- | -- |
| 09/23/2024 09/23/24 | Price Changed | $472,000 | -0.6% | $148 / Sq Ft |
| 07/26/2024 07/26/24 | For Sale | $475,000 | 0.0% | $148 / Sq Ft |
| 05/17/2024 05/17/24 | Pending | -- | -- | -- |
| 04/16/2024 04/16/24 | For Sale | $475,000 | -- | $148 / Sq Ft |
Tax History Compared to Growth
Tax History
| Year | Tax Paid | Tax Assessment Tax Assessment Total Assessment is a certain percentage of the fair market value that is determined by local assessors to be the total taxable value of land and additions on the property. | Land | Improvement |
|---|---|---|---|---|
| 2024 | $1,826 | $11,480 | $1,280 | $10,200 |
| 2023 | $1,826 | $10,010 | $1,030 | $8,980 |
| 2022 | $1,184 | $10,010 | $1,030 | $8,980 |
| 2021 | $1,185 | $10,010 | $1,030 | $8,980 |
| 2020 | $1,062 | $8,710 | $900 | $7,810 |
| 2019 | $1,041 | $8,710 | $900 | $7,810 |
| 2018 | $1,077 | $8,710 | $900 | $7,810 |
| 2017 | $1,067 | $8,710 | $900 | $7,810 |
| 2016 | $1,011 | $217,670 | $22,500 | $195,170 |
| 2015 | $998 | $217,670 | $22,500 | $195,170 |
| 2014 | $1,122 | $240,020 | $25,500 | $214,520 |
Agents Affiliated with this Home
-
Robert R R Ortega

Seller's Agent in 2024
Robert R R Ortega
Keller Williams Realty
(864) 315-9744
1 in this area
171 Total Sales
-
Jay Crane

Buyer's Agent in 2024
Jay Crane
Crane Real Estate Resource Group
(864) 525-6614
4 in this area
40 Total Sales
Map
Source: Greater Greenville Association of REALTORS®
MLS Number: 1524135
APN: T035.01-03-010.00
- 42 Moorlyn Ln
- 314 Sea Isle Place
- 34 Lovvorn Ct
- 10 Valley Glen Ct
- 21 Glen Willow Ct
- 117 Sweet Almond Ct
- 18 Parkwalk Dr
- 47 Swade Way
- 314 Trail Branch Ct
- 23 Parkwalk Dr
- 351 Intrepid Ct
- 252 Hartwood Lake Ln
- 147 Kingscreek Dr
- 20 Killarney Ln
- 2801 Brushy Creek Rd
- 413 Woolridge Way
- 80 Riley Eden Ln Unit Site 20
- 205 Hartwood Lake Ln
- 104 Kingscreek Dr
- 8 Cavendish Cir
