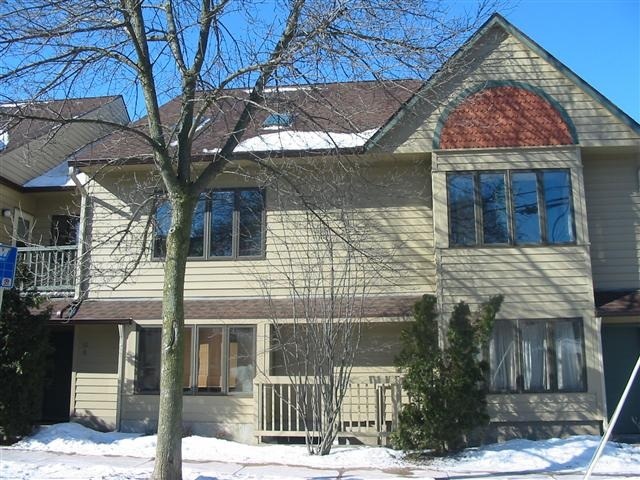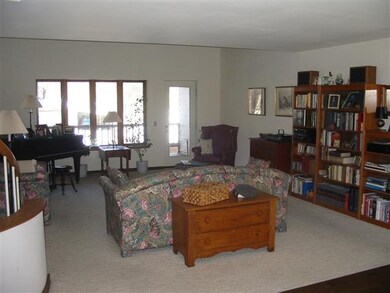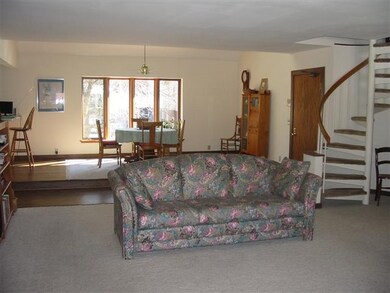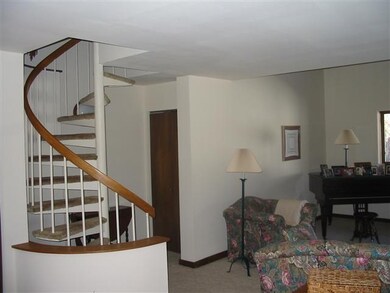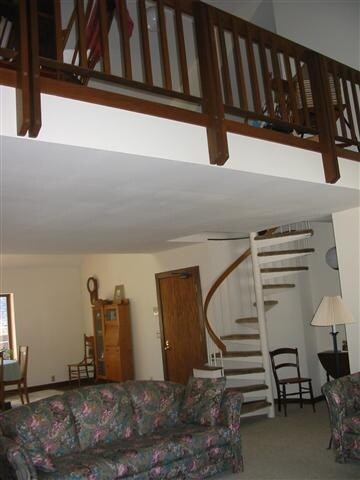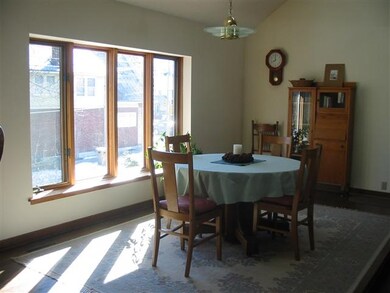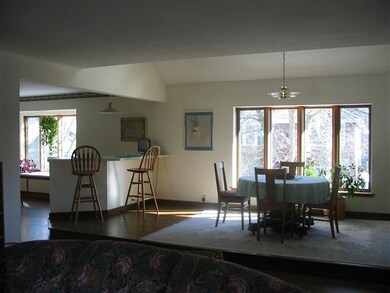
10 N Allen St Madison, WI 53726
Regent NeighborhoodHighlights
- Deck
- Vaulted Ceiling
- Loft
- Randall Elementary School Rated A-
- Wood Flooring
- Great Room
About This Home
As of April 2022This condo says WOW!! Regent Street Neighborhood!! Walk to UW games, coffee shop, grocery store, UW, church & so much more. Quality construction. Excellent design for entertaining. Over-sized open great room/dining/kitchen w/vaulted ceilings that open to the large 2nd story loft/den/office. Abundance of kitchen cabinets/counters - island/breakfast bar. Windows on 3 sides of this unit for a light filled atmosphere. Relax and enjoy the private porch. Many updated features. LL storage is 10x13.
Last Agent to Sell the Property
Charlene Kinzler
South Central Non-Member License #29238-90 Listed on: 02/14/2013
Property Details
Home Type
- Condominium
Est. Annual Taxes
- $5,338
Year Built
- Built in 1986
HOA Fees
- $273 Monthly HOA Fees
Home Design
- Garden Home
- Wood Siding
Interior Spaces
- 1,775 Sq Ft Home
- Vaulted Ceiling
- Skylights
- Great Room
- Loft
- Storage Room
- Wood Flooring
Kitchen
- Breakfast Bar
- Oven or Range
- Microwave
- Dishwasher
- Kitchen Island
- Disposal
Bedrooms and Bathrooms
- 2 Bedrooms
- Walk-In Closet
- 2 Full Bathrooms
- Bathtub
- Walk-in Shower
Laundry
- Laundry on main level
- Dryer
- Washer
Parking
- Garage
- Garage Door Opener
Schools
- Franklin/Randall Elementary School
- Hamilton Middle School
- West High School
Utilities
- Forced Air Cooling System
- Cable TV Available
Additional Features
- Deck
- Property is near a bus stop
Listing and Financial Details
- Assessor Parcel Number 0709-211-2807-5
Community Details
Overview
- Association fees include hot water, snow removal, common area maintenance, common area insurance, reserve fund
- 13 Units
- Located in the North Allen Street master-planned community
- Property Manager
- Greenbelt
Security
- Building Security System
Ownership History
Purchase Details
Home Financials for this Owner
Home Financials are based on the most recent Mortgage that was taken out on this home.Purchase Details
Home Financials for this Owner
Home Financials are based on the most recent Mortgage that was taken out on this home.Similar Homes in Madison, WI
Home Values in the Area
Average Home Value in this Area
Purchase History
| Date | Type | Sale Price | Title Company |
|---|---|---|---|
| Deed | $355,000 | None Listed On Document | |
| Condominium Deed | $219,500 | None Available |
Mortgage History
| Date | Status | Loan Amount | Loan Type |
|---|---|---|---|
| Open | $284,000 | New Conventional | |
| Previous Owner | $107,500 | New Conventional | |
| Previous Owner | $130,000 | New Conventional | |
| Previous Owner | $15,000 | Future Advance Clause Open End Mortgage |
Property History
| Date | Event | Price | Change | Sq Ft Price |
|---|---|---|---|---|
| 04/04/2022 04/04/22 | Sold | $355,000 | +9.2% | $213 / Sq Ft |
| 03/06/2022 03/06/22 | Pending | -- | -- | -- |
| 03/03/2022 03/03/22 | For Sale | $325,000 | +48.1% | $195 / Sq Ft |
| 07/12/2013 07/12/13 | Sold | $219,500 | -2.4% | $124 / Sq Ft |
| 05/16/2013 05/16/13 | Pending | -- | -- | -- |
| 02/14/2013 02/14/13 | For Sale | $224,900 | -- | $127 / Sq Ft |
Tax History Compared to Growth
Tax History
| Year | Tax Paid | Tax Assessment Tax Assessment Total Assessment is a certain percentage of the fair market value that is determined by local assessors to be the total taxable value of land and additions on the property. | Land | Improvement |
|---|---|---|---|---|
| 2024 | $12,402 | $355,000 | $48,000 | $307,000 |
| 2023 | $6,401 | $355,000 | $48,000 | $307,000 |
| 2021 | $5,747 | $271,300 | $40,000 | $231,300 |
| 2020 | $6,016 | $271,300 | $40,000 | $231,300 |
| 2019 | $4,803 | $226,100 | $33,300 | $192,800 |
| 2018 | $4,826 | $226,100 | $30,300 | $195,800 |
| 2017 | $5,058 | $226,100 | $30,300 | $195,800 |
| 2016 | $5,338 | $226,100 | $30,300 | $195,800 |
| 2015 | $5,110 | $219,500 | $30,300 | $189,200 |
| 2014 | $5,109 | $219,500 | $30,300 | $189,200 |
| 2013 | $5,078 | $228,100 | $30,300 | $197,800 |
Agents Affiliated with this Home
-

Seller's Agent in 2022
Tammy Krez
Stark Company, REALTORS
(608) 220-9795
1 in this area
177 Total Sales
-
C
Seller Co-Listing Agent in 2022
Cory Schneider
Badger Realty Team
-

Buyer's Agent in 2022
Mary Whitcomb
Compass Real Estate Wisconsin
(608) 712-4399
3 in this area
185 Total Sales
-
C
Seller's Agent in 2013
Charlene Kinzler
South Central Non-Member
Map
Source: South Central Wisconsin Multiple Listing Service
MLS Number: 1676258
APN: 0709-211-2807-5
- 2010 van Hise Ave
- 2305 Kendall Ave
- 340 N Allen St Unit 18
- 1825 Regent St
- 414 Virginia Terrace
- 1802 Monroe St Unit 307
- 1802 Monroe St Unit 202
- 1802 Monroe St Unit 304
- 113 N Spooner St
- 2707 Mason St
- 2011 Jefferson St
- 2332 Monroe St
- 2813 Regent St
- 3620 Speedway Rd
- 664 Sprague St
- 2833 Barlow St
- 2818 Marshall Ct
- 1315 Bowen Ct
- 405 S Randall Ave Unit 1
- 3914 Priscilla Ln
