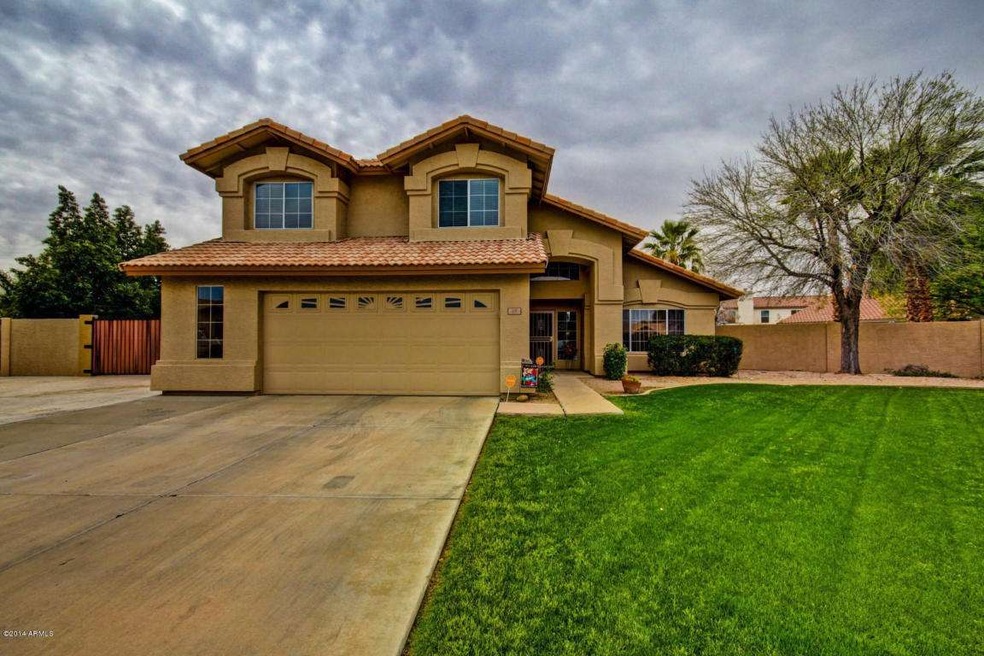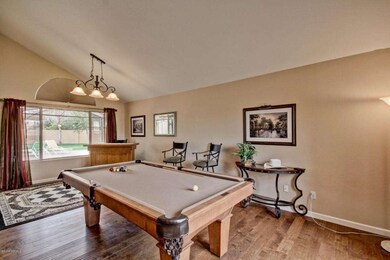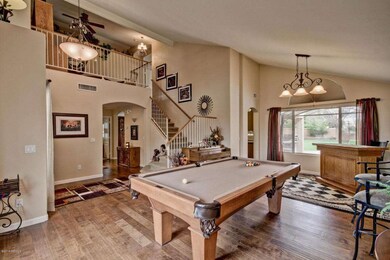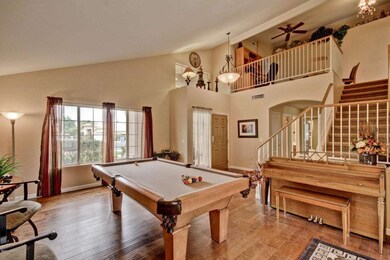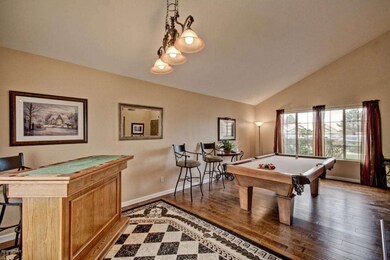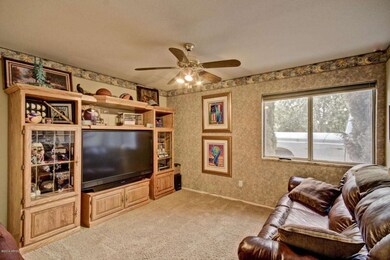
10 N Cobblestone St Gilbert, AZ 85234
Val Vista NeighborhoodHighlights
- Private Pool
- RV Gated
- Vaulted Ceiling
- Sonoma Ranch Elementary School Rated A-
- 0.37 Acre Lot
- 1-minute walk to Val Vista Place Park
About This Home
As of May 2016Pride of Ownership shows in this Home with Original owners, Plenty of Room for the Kids, Pets, & Toys. Home sits on Over sized large lot at the end of a Cul De Sac in a Highly Desirable Neighborhood. Large Diving Pool & Covered Patio makes it great for Entertaining, Large 15 foot RV Gate, Large RV Slab, Custom built Shed 12 X 16,New Real Wood Flooring Downstairs, Den & Full Bathroom downstairs with 3 Bedrooms and Master Suite upstairs, Close to schools,shopping & Dining.
Home Details
Home Type
- Single Family
Est. Annual Taxes
- $1,696
Year Built
- Built in 1994
Lot Details
- 0.37 Acre Lot
- Block Wall Fence
- Sprinklers on Timer
- Private Yard
- Grass Covered Lot
HOA Fees
- $38 Monthly HOA Fees
Parking
- 4 Open Parking Spaces
- 2 Car Garage
- RV Gated
Home Design
- Santa Barbara Architecture
- Wood Frame Construction
- Tile Roof
- Stucco
Interior Spaces
- 2,553 Sq Ft Home
- 2-Story Property
- Vaulted Ceiling
- 1 Fireplace
- Double Pane Windows
- Security System Owned
Kitchen
- Eat-In Kitchen
- <<builtInMicrowave>>
- Granite Countertops
Flooring
- Wood
- Carpet
- Laminate
- Tile
Bedrooms and Bathrooms
- 4 Bedrooms
- Primary Bathroom is a Full Bathroom
- 3 Bathrooms
- Dual Vanity Sinks in Primary Bathroom
- Bathtub With Separate Shower Stall
Pool
- Private Pool
- Diving Board
Outdoor Features
- Covered patio or porch
Schools
- Sonoma Ranch Elementary School
- Greenfield Junior High School
- Gilbert High School
Utilities
- Refrigerated Cooling System
- Heating Available
- High Speed Internet
- Cable TV Available
Community Details
- Association fees include ground maintenance
- The Manors Association, Phone Number (480) 303-2278
- Built by FULTON
- Fulton Homes At The Manors Subdivision
Listing and Financial Details
- Tax Lot 13
- Assessor Parcel Number 309-01-599
Ownership History
Purchase Details
Home Financials for this Owner
Home Financials are based on the most recent Mortgage that was taken out on this home.Purchase Details
Home Financials for this Owner
Home Financials are based on the most recent Mortgage that was taken out on this home.Purchase Details
Home Financials for this Owner
Home Financials are based on the most recent Mortgage that was taken out on this home.Purchase Details
Purchase Details
Home Financials for this Owner
Home Financials are based on the most recent Mortgage that was taken out on this home.Purchase Details
Home Financials for this Owner
Home Financials are based on the most recent Mortgage that was taken out on this home.Purchase Details
Home Financials for this Owner
Home Financials are based on the most recent Mortgage that was taken out on this home.Similar Homes in the area
Home Values in the Area
Average Home Value in this Area
Purchase History
| Date | Type | Sale Price | Title Company |
|---|---|---|---|
| Interfamily Deed Transfer | -- | Vantage Point Title | |
| Warranty Deed | $348,000 | Old Republic Title Agency | |
| Interfamily Deed Transfer | -- | None Available | |
| Interfamily Deed Transfer | -- | None Available | |
| Interfamily Deed Transfer | -- | None Available | |
| Warranty Deed | $339,000 | Empire West Title Agency | |
| Warranty Deed | $141,484 | Security Title Agency |
Mortgage History
| Date | Status | Loan Amount | Loan Type |
|---|---|---|---|
| Open | $342,000 | VA | |
| Closed | $348,000 | VA | |
| Previous Owner | $346,288 | VA | |
| Previous Owner | $252,324 | New Conventional | |
| Previous Owner | $284,000 | Unknown | |
| Previous Owner | $77,000 | Credit Line Revolving | |
| Previous Owner | $215,935 | Unknown | |
| Previous Owner | $144,279 | VA |
Property History
| Date | Event | Price | Change | Sq Ft Price |
|---|---|---|---|---|
| 07/18/2025 07/18/25 | For Sale | $639,900 | +83.9% | $251 / Sq Ft |
| 05/12/2016 05/12/16 | Sold | $348,000 | -0.5% | $136 / Sq Ft |
| 03/31/2016 03/31/16 | Price Changed | $349,899 | 0.0% | $137 / Sq Ft |
| 03/18/2016 03/18/16 | For Sale | $349,999 | +3.2% | $137 / Sq Ft |
| 04/30/2014 04/30/14 | Sold | $339,000 | 0.0% | $133 / Sq Ft |
| 03/13/2014 03/13/14 | Pending | -- | -- | -- |
| 03/07/2014 03/07/14 | For Sale | $339,000 | -- | $133 / Sq Ft |
Tax History Compared to Growth
Tax History
| Year | Tax Paid | Tax Assessment Tax Assessment Total Assessment is a certain percentage of the fair market value that is determined by local assessors to be the total taxable value of land and additions on the property. | Land | Improvement |
|---|---|---|---|---|
| 2025 | $2,217 | $30,008 | -- | -- |
| 2024 | $2,233 | $28,579 | -- | -- |
| 2023 | $2,233 | $48,730 | $9,740 | $38,990 |
| 2022 | $2,161 | $37,610 | $7,520 | $30,090 |
| 2021 | $2,284 | $35,610 | $7,120 | $28,490 |
| 2020 | $2,248 | $33,270 | $6,650 | $26,620 |
| 2019 | $2,067 | $31,030 | $6,200 | $24,830 |
| 2018 | $2,007 | $28,980 | $5,790 | $23,190 |
| 2017 | $1,937 | $27,270 | $5,450 | $21,820 |
| 2016 | $2,007 | $26,410 | $5,280 | $21,130 |
| 2015 | $1,829 | $25,170 | $5,030 | $20,140 |
Agents Affiliated with this Home
-
Talia Soto
T
Seller's Agent in 2025
Talia Soto
Libertas Real Estate
(480) 277-7595
15 Total Sales
-
Kristina Sabo

Seller's Agent in 2016
Kristina Sabo
My Home Group
(480) 861-0604
140 Total Sales
-
P
Buyer's Agent in 2016
Patrick Martin
Conway Real Estate
-
Kitty Dahlin

Seller's Agent in 2014
Kitty Dahlin
HomeSmart
(602) 703-7410
30 Total Sales
-
Jim Dahlin
J
Seller Co-Listing Agent in 2014
Jim Dahlin
HomeSmart
(480) 577-3883
29 Total Sales
Map
Source: Arizona Regional Multiple Listing Service (ARMLS)
MLS Number: 5080918
APN: 309-01-599
- 1360 E Washington Ave
- 1417 E Century Ave
- 1463 E Silver Creek Rd
- 1522 E Cheyenne St
- 244 N Rock St
- 1550 E Park Ave
- 196 N Brett St
- 1508 E Lexington Ave
- 1697 E Linda Ln
- 1119 E Southshore Dr
- 1307 E Artesian Way
- 1350 E Vaughn Ave
- 1061 E Linda Ln
- 332 N Cobblestone St
- 322 S Red Rock St
- 1702 E Horseshoe Ave
- 1138 E Liberty Shores Dr
- 1425 E Commerce Ave
- 1249 E Commerce Ave
- 1703 E Palo Blanco Way
