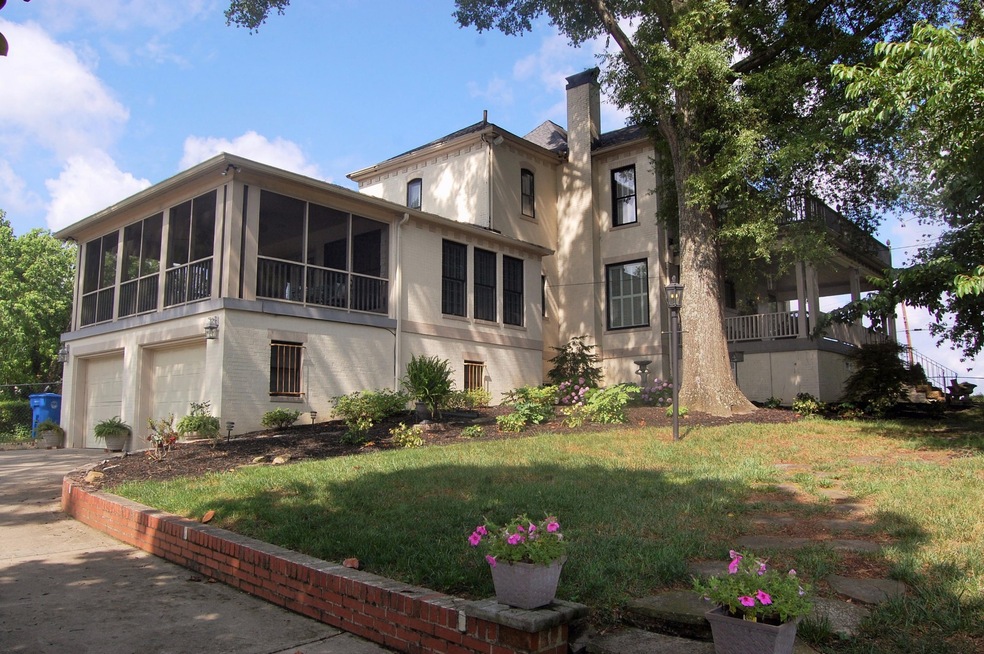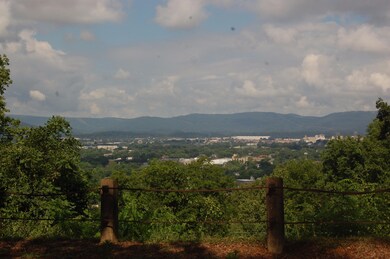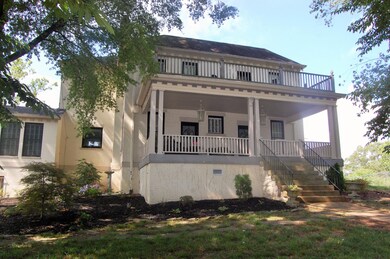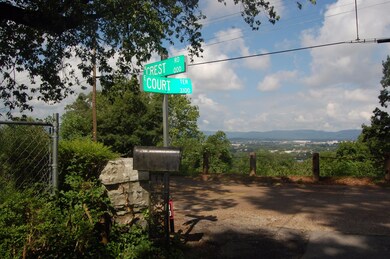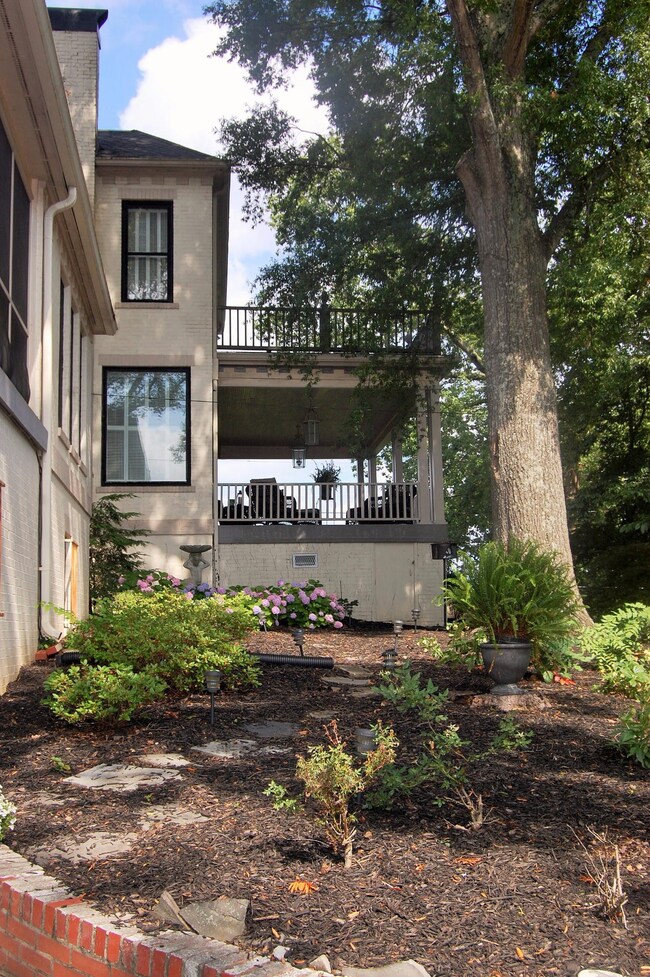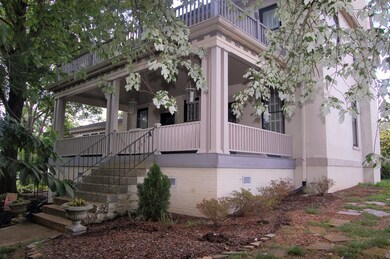
10 N Crest Rd Chattanooga, TN 37404
Brainerd NeighborhoodHighlights
- Deck
- Wood Flooring
- Porch
- Living Room with Fireplace
- No HOA
- 2-minute walk to Overlook Park
About This Home
As of February 2021Beautiful, updated brick home on a large corner lot with scenic views from historic Missionary Ridge just minutes from downtown, schools, hospitals and all points in between! The home is situated on the corner of North and East Court Dr with easy ingress and egress, plus a 2 bay basement garage and a 3rd detached utility garage. You will love the deep covered front porch for its shade, view and curb appeal, and as you enter the house, you will immediately notice the beautiful moldings and cool palette. The living room is spacious with a remote control gas fireplace and opens to the formal dining room with one of the mostly new light fixtures. Wi-Fi media control is a definite bonus! The library is wonderfully adorned with bookshelves galore and another gas fireplace - it will easily become your favorite room in the house! The kitchen has been updated with new cabinetry, granite countertops, glass tile backsplash, stainless appliances and is open to a breakfast area with coffee bar. The family/sunroom spans the rear of the house and has access to the screened porch. A powder room is located in the hallway. The sellers raised the ceiling and combined 2 bedrooms to form the perfect master retreat, with his and her closets, a private balcony with city views and a master bath with separate vanities, marble basket weave heated tile floor, a claw-footed tub and walk-in shower with tile and glass surround. There are 2 additional bedrooms, a remodeled hall bath and new laundry facility on this second level, plus an additional laundry area with a half bath in the basement. Great house, great location - great opportunity! Please call for more information and your private showing today!
Last Agent to Sell the Property
Greater Downtown Realty dba Keller Williams Realty Brokerage Phone: 4239036404 License #255994 Listed on: 06/07/2016

Last Buyer's Agent
Greater Downtown Realty dba Keller Williams Realty License #362869,332093

Home Details
Home Type
- Single Family
Est. Annual Taxes
- $4,484
Year Built
- Built in 1920
Lot Details
- 0.42 Acre Lot
- Lot Dimensions are 100x187.6
- Level Lot
- Irrigation
Parking
- 2 Car Attached Garage
Home Design
- Brick Exterior Construction
Interior Spaces
- Property has 3 Levels
- Ceiling Fan
- Gas Fireplace
- ENERGY STAR Qualified Windows
- Living Room with Fireplace
- 2 Fireplaces
- Den with Fireplace
- Crawl Space
- Fire and Smoke Detector
Kitchen
- Microwave
- Dishwasher
- Disposal
Flooring
- Wood
- Carpet
- Tile
Bedrooms and Bathrooms
- 3 Bedrooms
- Walk-In Closet
Outdoor Features
- Deck
- Patio
- Porch
Schools
- East Ridge Elementary School
- East Ridge Middle School
- East Ridge High School
Utilities
- Cooling Available
- Central Heating
- Heating System Uses Natural Gas
Community Details
- No Home Owners Association
- Missionary Ridge Subdivision
Listing and Financial Details
- Assessor Parcel Number 146M F 003
Ownership History
Purchase Details
Home Financials for this Owner
Home Financials are based on the most recent Mortgage that was taken out on this home.Purchase Details
Home Financials for this Owner
Home Financials are based on the most recent Mortgage that was taken out on this home.Purchase Details
Home Financials for this Owner
Home Financials are based on the most recent Mortgage that was taken out on this home.Purchase Details
Home Financials for this Owner
Home Financials are based on the most recent Mortgage that was taken out on this home.Purchase Details
Similar Homes in Chattanooga, TN
Home Values in the Area
Average Home Value in this Area
Purchase History
| Date | Type | Sale Price | Title Company |
|---|---|---|---|
| Warranty Deed | $540,000 | Team Title Legal Svcs Pllc | |
| Warranty Deed | $460,000 | None Available | |
| Warranty Deed | $290,000 | Cumberland Title & Guaranty | |
| Warranty Deed | $175,000 | First Title | |
| Deed | -- | -- |
Mortgage History
| Date | Status | Loan Amount | Loan Type |
|---|---|---|---|
| Open | $513,000 | New Conventional | |
| Previous Owner | $400,000 | Purchase Money Mortgage | |
| Previous Owner | $151,115 | Future Advance Clause Open End Mortgage | |
| Previous Owner | $228,990 | New Conventional | |
| Previous Owner | $126,000 | Unknown | |
| Previous Owner | $125,000 | No Value Available |
Property History
| Date | Event | Price | Change | Sq Ft Price |
|---|---|---|---|---|
| 02/03/2021 02/03/21 | Sold | $540,000 | -1.8% | $159 / Sq Ft |
| 12/29/2020 12/29/20 | Pending | -- | -- | -- |
| 12/26/2020 12/26/20 | For Sale | $550,000 | +19.6% | $162 / Sq Ft |
| 10/31/2016 10/31/16 | Sold | $460,000 | -1.1% | $132 / Sq Ft |
| 09/21/2016 09/21/16 | Pending | -- | -- | -- |
| 06/07/2016 06/07/16 | For Sale | $465,000 | +60.3% | $133 / Sq Ft |
| 02/25/2013 02/25/13 | Sold | $290,000 | -15.9% | $83 / Sq Ft |
| 02/07/2013 02/07/13 | Pending | -- | -- | -- |
| 09/11/2012 09/11/12 | For Sale | $345,000 | -- | $99 / Sq Ft |
Tax History Compared to Growth
Tax History
| Year | Tax Paid | Tax Assessment Tax Assessment Total Assessment is a certain percentage of the fair market value that is determined by local assessors to be the total taxable value of land and additions on the property. | Land | Improvement |
|---|---|---|---|---|
| 2024 | $2,928 | $130,850 | $0 | $0 |
| 2023 | $2,928 | $130,850 | $0 | $0 |
| 2022 | $2,928 | $130,850 | $0 | $0 |
| 2021 | $2,928 | $130,850 | $0 | $0 |
| 2020 | $3,168 | $114,550 | $0 | $0 |
| 2019 | $3,168 | $114,550 | $0 | $0 |
| 2018 | $2,735 | $114,550 | $0 | $0 |
| 2017 | $3,168 | $114,550 | $0 | $0 |
| 2016 | $2,444 | $0 | $0 | $0 |
| 2015 | $4,600 | $88,375 | $0 | $0 |
| 2014 | $3,960 | $0 | $0 | $0 |
Agents Affiliated with this Home
-
G
Seller's Agent in 2021
Greg Martin
Berkshire Hathaway HomeServices Realty Center
-
J
Buyer's Agent in 2021
John Kelly
SquareOne Realty, LLC
(423) 551-3279
1 in this area
55 Total Sales
-

Seller's Agent in 2016
Jay Robinson
Greater Downtown Realty dba Keller Williams Realty
(423) 304-6114
35 in this area
1,330 Total Sales
-

Buyer's Agent in 2016
Becky Mcnew
Greater Downtown Realty dba Keller Williams Realty
(423) 580-3771
79 Total Sales
-
K
Buyer's Agent in 2013
Krystye Dalton
Robinson Real Estate, Inc.
Map
Source: Realtracs
MLS Number: 2321719
APN: 146M-F-003
- 3107 Colyar Dr
- 0 Shallowford Rd Unit 1354981
- 0 Shallowford Rd Unit 1354984
- 3128 Rosemont Dr
- 116 Ridge Rd
- 84 N Crest Rd
- 175 Glenwood Dr
- 251 Glenwood Dr
- 2510 Oak St
- 2510 Vine St
- 33 Tunnel Blvd
- 3308 Alta Vista Dr
- 3126 Rockmeade Dr
- 200 Tunnel Blvd
- 3237 Idlewild Dr
- 19 Vista Dr
- 402 S Seminole Dr
- 2403 Ivy St
- 207 Booth Rd
- 2504 Union Ave
