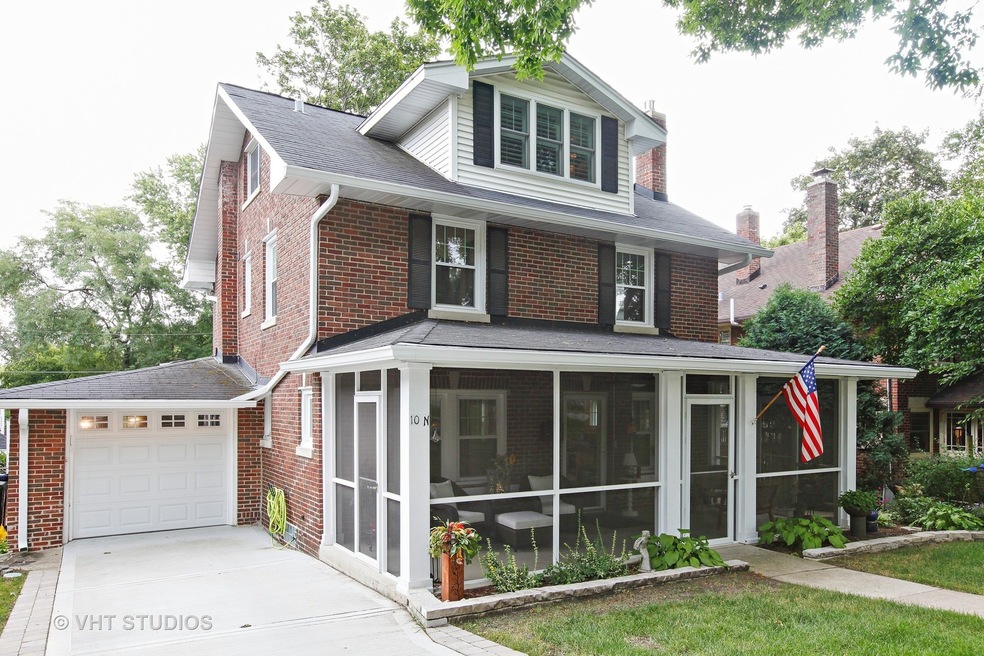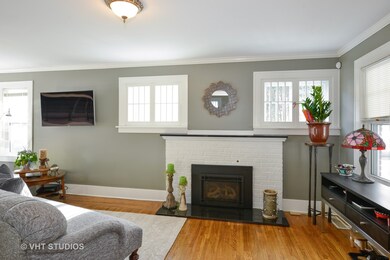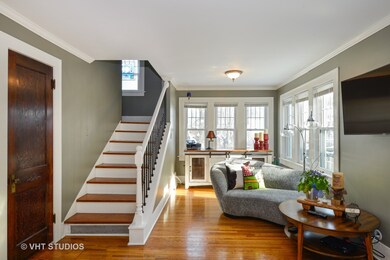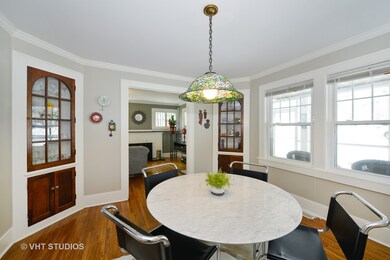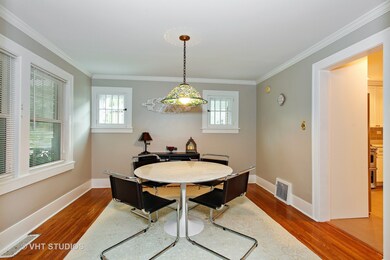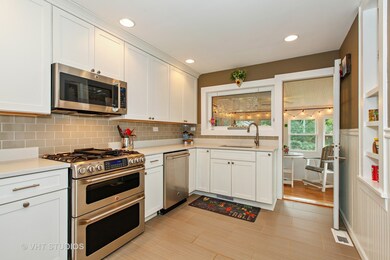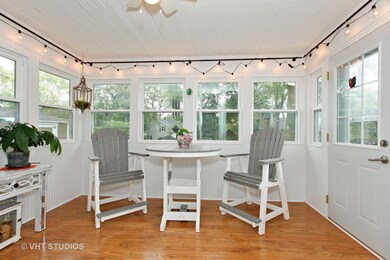
10 N Julian St Naperville, IL 60540
East Naperville NeighborhoodHighlights
- Rooftop Deck
- Landscaped Professionally
- Traditional Architecture
- Ellsworth Elementary School Rated A+
- Recreation Room
- 5-minute walk to Country Commons
About This Home
As of April 2018OUTSTANDING LOCATION! SHORT WALK TO TRAIN AND DOWNTOWN NAPERVILLE, DIST. 203. Stunning Rehabbed 3 Story All Brick Home. Built in 1926, this 4 Bedroom, 2.2 bath Home is COMPLETELY UPDATED with a Modern Look and Feel. Numerous Updates: Fabulous Full Kitchen Rehab (2015), 42" White Cabinetry, Gorgeous Quartz Countertops, Subway Tile Back Splash, All Stainless Appliances. New Windows throughout(2016), Updated 2nd Floor & Basement Baths (2016),Rehab 2nd Floor Sun Porch (2017),Rehab 3 Season Room (2016). AND... Don't miss the Amazing 3rd floor Master Suite with Sitting Room, Full Master Bath Rehab (2017), Built In Shelving, Large Walk-in Closet with Laundry Area. Hardwood Floors on all 3 Floors. Cozy Finished English Basement. Beautiful Brick Paver Patio with Fire pit plus Custom Outdoor Lighting System (2016), Professionally Landscaped & Fully Fenced-in Yard. New expanded concrete driveway (2016) New Garage Door & Flooring (2017). Radon System (2015) and New First floor 1/2 bath, (2017).
Last Agent to Sell the Property
@properties Christie's International Real Estate License #475147543 Listed on: 02/07/2018

Last Buyer's Agent
@properties Christie's International Real Estate License #475168139

Home Details
Home Type
- Single Family
Est. Annual Taxes
- $12,555
Year Built
- 1926
Lot Details
- East or West Exposure
- Fenced Yard
- Landscaped Professionally
Parking
- Attached Garage
- Garage Transmitter
- Garage Door Opener
- Driveway
- Parking Included in Price
- Garage Is Owned
Home Design
- Traditional Architecture
- Brick Exterior Construction
- Asphalt Shingled Roof
Interior Spaces
- Primary Bathroom is a Full Bathroom
- Wood Burning Fireplace
- Fireplace With Gas Starter
- Sitting Room
- Recreation Room
- Screened Porch
- Lower Floor Utility Room
- Wood Flooring
- Storm Screens
Kitchen
- Oven or Range
- Microwave
- Dishwasher
- Stainless Steel Appliances
- Disposal
Laundry
- Dryer
- Washer
Partially Finished Basement
- English Basement
- Finished Basement Bathroom
Outdoor Features
- Rooftop Deck
Utilities
- Forced Air Zoned Heating and Cooling System
- Heating System Uses Gas
- Lake Michigan Water
Listing and Financial Details
- Homeowner Tax Exemptions
- $4,150 Seller Concession
Ownership History
Purchase Details
Home Financials for this Owner
Home Financials are based on the most recent Mortgage that was taken out on this home.Purchase Details
Home Financials for this Owner
Home Financials are based on the most recent Mortgage that was taken out on this home.Purchase Details
Home Financials for this Owner
Home Financials are based on the most recent Mortgage that was taken out on this home.Purchase Details
Home Financials for this Owner
Home Financials are based on the most recent Mortgage that was taken out on this home.Purchase Details
Home Financials for this Owner
Home Financials are based on the most recent Mortgage that was taken out on this home.Purchase Details
Similar Homes in the area
Home Values in the Area
Average Home Value in this Area
Purchase History
| Date | Type | Sale Price | Title Company |
|---|---|---|---|
| Warranty Deed | $540,000 | First American Title Company | |
| Warranty Deed | $415,000 | First American Title Company | |
| Interfamily Deed Transfer | -- | Chicago Title Insurance Comp | |
| Warranty Deed | $475,000 | Git | |
| Warranty Deed | $240,000 | Chicago Title Insurance Co | |
| Administrators Deed | $220,000 | -- |
Mortgage History
| Date | Status | Loan Amount | Loan Type |
|---|---|---|---|
| Open | $389,593 | New Conventional | |
| Closed | $432,000 | New Conventional | |
| Previous Owner | $403,750 | New Conventional | |
| Previous Owner | $394,250 | New Conventional | |
| Previous Owner | $296,000 | New Conventional | |
| Previous Owner | $110,000 | Credit Line Revolving | |
| Previous Owner | $333,700 | Stand Alone Refi Refinance Of Original Loan | |
| Previous Owner | $100,000 | Credit Line Revolving | |
| Previous Owner | $52,686 | Credit Line Revolving | |
| Previous Owner | $380,000 | Purchase Money Mortgage | |
| Previous Owner | $322,700 | Unknown | |
| Previous Owner | $277,500 | Unknown | |
| Previous Owner | $45,000 | Credit Line Revolving | |
| Previous Owner | $258,500 | Unknown | |
| Previous Owner | $34,000 | Credit Line Revolving | |
| Previous Owner | $228,000 | No Value Available | |
| Previous Owner | $172,294 | Unknown |
Property History
| Date | Event | Price | Change | Sq Ft Price |
|---|---|---|---|---|
| 04/30/2018 04/30/18 | Sold | $540,000 | -1.8% | $300 / Sq Ft |
| 03/25/2018 03/25/18 | Pending | -- | -- | -- |
| 02/07/2018 02/07/18 | For Sale | $550,000 | +32.5% | $306 / Sq Ft |
| 07/25/2014 07/25/14 | Sold | $415,000 | -3.4% | $231 / Sq Ft |
| 06/12/2014 06/12/14 | Pending | -- | -- | -- |
| 05/20/2014 05/20/14 | For Sale | $429,500 | 0.0% | $239 / Sq Ft |
| 05/06/2014 05/06/14 | Pending | -- | -- | -- |
| 05/03/2014 05/03/14 | For Sale | $429,500 | -- | $239 / Sq Ft |
Tax History Compared to Growth
Tax History
| Year | Tax Paid | Tax Assessment Tax Assessment Total Assessment is a certain percentage of the fair market value that is determined by local assessors to be the total taxable value of land and additions on the property. | Land | Improvement |
|---|---|---|---|---|
| 2023 | $12,555 | $201,220 | $100,790 | $100,430 |
| 2022 | $12,014 | $191,640 | $95,990 | $95,650 |
| 2021 | $11,579 | $184,390 | $92,360 | $92,030 |
| 2020 | $11,335 | $181,080 | $90,700 | $90,380 |
| 2019 | $11,009 | $173,250 | $86,780 | $86,470 |
| 2018 | $10,061 | $158,810 | $83,860 | $74,950 |
| 2017 | $9,860 | $153,450 | $81,030 | $72,420 |
| 2016 | $9,665 | $147,900 | $78,100 | $69,800 |
| 2015 | $9,608 | $139,280 | $73,550 | $65,730 |
| 2014 | $8,590 | $121,400 | $73,550 | $47,850 |
| 2013 | $8,460 | $121,690 | $73,730 | $47,960 |
Agents Affiliated with this Home
-
Jean Hoyle

Seller's Agent in 2018
Jean Hoyle
@ Properties
4 in this area
53 Total Sales
-
Karen Fakroddin

Buyer's Agent in 2018
Karen Fakroddin
@ Properties
(630) 835-6487
1 Total Sale
-
Karen Marposon

Seller's Agent in 2014
Karen Marposon
@ Properties
(630) 637-0997
4 in this area
41 Total Sales
-
Leisa Periolat

Seller Co-Listing Agent in 2014
Leisa Periolat
Keller Williams Preferred Rlty
(630) 995-0505
7 Total Sales
Map
Source: Midwest Real Estate Data (MRED)
MLS Number: MRD09852001
APN: 08-18-405-004
- 828 E Franklin Ave
- 5 N Columbia St
- 130 N Huffman St
- 915 E Chicago Ave
- 47 S Julian St
- 143 N Wright St
- 305 S Wright St
- 316 N Loomis St
- 316 Jamatt Ct
- 1090 Catherine Ave
- 328 S Loomis St
- 311 North Ave
- 1025 Elizabeth Ave
- 636 E 4th Ave
- 440 S Columbia St
- 456 S Julian St
- 1133 Catherine Ave
- 1116 Mary Ln
- 223 Center St
- 820 Prairie Ave
