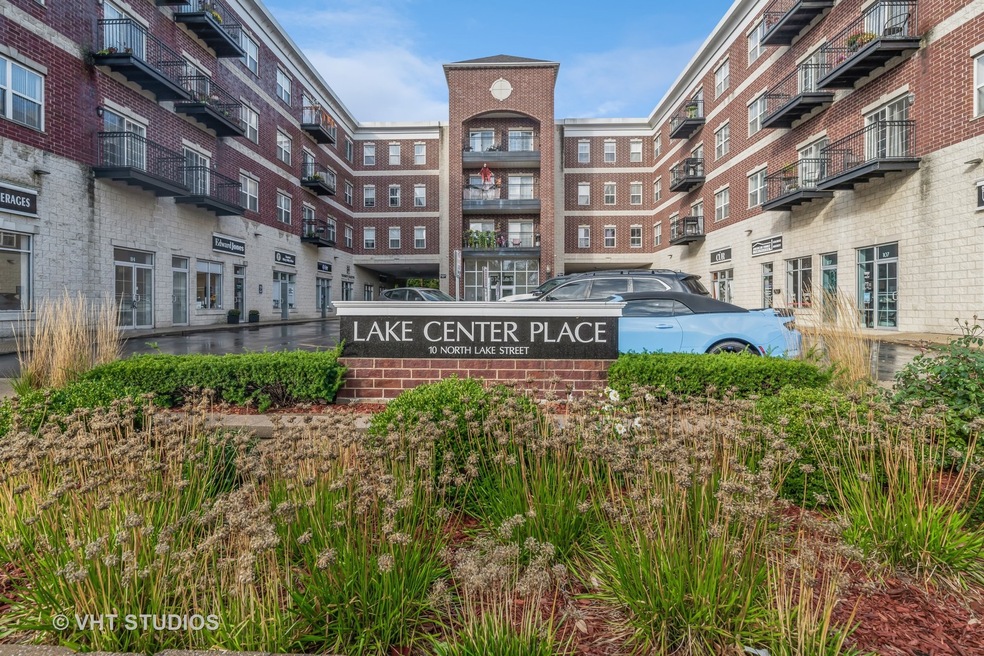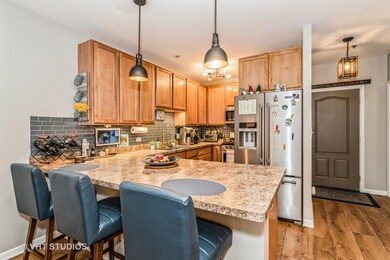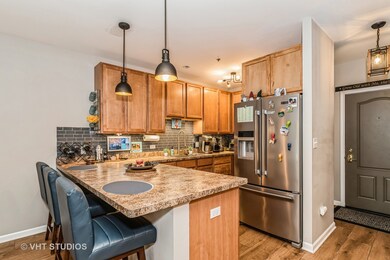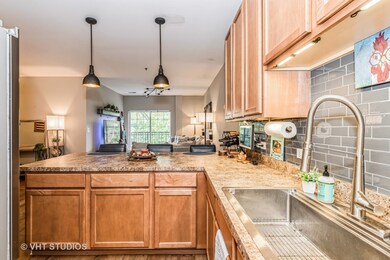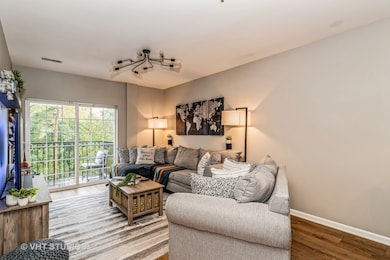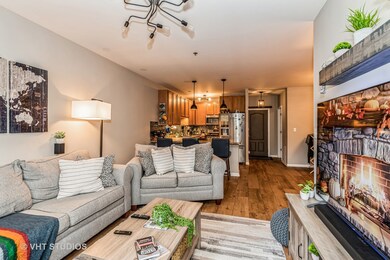
Lake Center Plaza 10 N Lake St Unit 313 Grayslake, IL 60030
Highlights
- Landscaped Professionally
- Lock-and-Leave Community
- Elevator
- Grayslake Central High School Rated A
- Main Floor Bedroom
- Balcony
About This Home
As of November 2024Wait till you see this updated Lake Center Place Condo, boasting a spacious 1,147 sq ft, 2 spacious & light filled bedrooms & baths and one garage space with storage! You'll adore the wide plank porcelain floors that mimic large hardwood planks, but with less upkeep that run throughout much of the home. Large kitchen showcasing maple cabinetry, newer stainless steel appliances & lots of counter space w/ peninsula counter seating! Open concept floorplan allows for plenty of versatility & light in this sunny West facing condo... and you'll REALLY appreciate the flowing conversations when you entertain! West facing balcony, too! Spacious primary retreat features a large bathroom showcasing a separate tub & shower, dual sinks & a spacious walk-in closet. Bath 2 updated with a gorgeous grey shaker vanity. In unit laundry with storage! Updated lighting & closet organization. Walking distance to the charming Downtown Grayslake & the train, with plenty of restaurants like Somethings Brewing, Light the Lamp, The Vine, Center Cut, parks & so much more! Come see this great condo TODAY!
Last Agent to Sell the Property
Baird & Warner License #475162733 Listed on: 10/14/2024

Property Details
Home Type
- Condominium
Est. Annual Taxes
- $5,105
Year Built
- Built in 2005
HOA Fees
Parking
- 1 Car Attached Garage
- Garage ceiling height seven feet or more
- Heated Garage
- Garage Door Opener
- Parking Included in Price
Home Design
- Brick Exterior Construction
Interior Spaces
- 1,147 Sq Ft Home
- 4-Story Property
- Family Room
- Combination Dining and Living Room
- Porcelain Tile
Kitchen
- Range
- Microwave
- Dishwasher
- Disposal
Bedrooms and Bathrooms
- 2 Bedrooms
- 2 Potential Bedrooms
- Main Floor Bedroom
- Bathroom on Main Level
- 2 Full Bathrooms
- Dual Sinks
- Soaking Tub
- Separate Shower
Laundry
- Laundry Room
- Laundry on main level
- Dryer
- Washer
Home Security
Schools
- Woodview Elementary And Middle School
- Grayslake Central High School
Utilities
- Central Air
- Heating System Uses Natural Gas
Additional Features
- Landscaped Professionally
Listing and Financial Details
- Homeowner Tax Exemptions
Community Details
Overview
- Association fees include parking, insurance, exterior maintenance, lawn care, snow removal
- 66 Units
- Customer Service Association, Phone Number (847) 367-4808
- Property managed by Villa Management
- Lock-and-Leave Community
Pet Policy
- Pets up to 25 lbs
- Pet Size Limit
- Dogs and Cats Allowed
Additional Features
- Elevator
- Storm Screens
Ownership History
Purchase Details
Home Financials for this Owner
Home Financials are based on the most recent Mortgage that was taken out on this home.Purchase Details
Home Financials for this Owner
Home Financials are based on the most recent Mortgage that was taken out on this home.Purchase Details
Home Financials for this Owner
Home Financials are based on the most recent Mortgage that was taken out on this home.Purchase Details
Home Financials for this Owner
Home Financials are based on the most recent Mortgage that was taken out on this home.Purchase Details
Similar Homes in Grayslake, IL
Home Values in the Area
Average Home Value in this Area
Purchase History
| Date | Type | Sale Price | Title Company |
|---|---|---|---|
| Deed | $227,000 | Baird & Warner Title | |
| Deed | $227,000 | Baird & Warner Title | |
| Warranty Deed | $139,000 | Precision Title | |
| Interfamily Deed Transfer | -- | Nations Title | |
| Warranty Deed | $132,000 | Stewart Title Company | |
| Warranty Deed | $150,000 | Stewart Title Company |
Mortgage History
| Date | Status | Loan Amount | Loan Type |
|---|---|---|---|
| Previous Owner | $124,000 | New Conventional | |
| Previous Owner | $102,500 | New Conventional | |
| Previous Owner | $105,600 | Unknown | |
| Previous Owner | $28,485 | Stand Alone Second |
Property History
| Date | Event | Price | Change | Sq Ft Price |
|---|---|---|---|---|
| 11/08/2024 11/08/24 | Sold | $227,000 | +2.3% | $198 / Sq Ft |
| 10/20/2024 10/20/24 | Pending | -- | -- | -- |
| 10/14/2024 10/14/24 | For Sale | $222,000 | +59.7% | $194 / Sq Ft |
| 04/23/2018 04/23/18 | Sold | $139,000 | 0.0% | $121 / Sq Ft |
| 02/26/2018 02/26/18 | Pending | -- | -- | -- |
| 02/21/2018 02/21/18 | For Sale | $139,000 | -- | $121 / Sq Ft |
Tax History Compared to Growth
Tax History
| Year | Tax Paid | Tax Assessment Tax Assessment Total Assessment is a certain percentage of the fair market value that is determined by local assessors to be the total taxable value of land and additions on the property. | Land | Improvement |
|---|---|---|---|---|
| 2024 | $5,105 | $55,998 | $5,093 | $50,905 |
| 2023 | $4,936 | $51,393 | $4,674 | $46,719 |
| 2022 | $4,936 | $47,145 | $3,746 | $43,399 |
| 2021 | $4,863 | $45,315 | $3,601 | $41,714 |
| 2020 | $4,841 | $43,116 | $3,426 | $39,690 |
| 2019 | $4,663 | $41,366 | $3,287 | $38,079 |
| 2018 | $3,755 | $34,832 | $3,360 | $31,472 |
| 2017 | $3,719 | $32,765 | $3,161 | $29,604 |
| 2016 | $3,526 | $30,246 | $2,918 | $27,328 |
| 2015 | $3,382 | $27,632 | $2,666 | $24,966 |
| 2014 | $2,285 | $20,153 | $2,703 | $17,450 |
| 2012 | $2,278 | $21,048 | $2,823 | $18,225 |
Agents Affiliated with this Home
-
David Schwartz

Seller's Agent in 2024
David Schwartz
Baird Warner
(224) 392-1641
7 in this area
123 Total Sales
-
Michelle Nunez

Buyer's Agent in 2024
Michelle Nunez
Baird Warner
(847) 400-6718
15 in this area
252 Total Sales
-
Frankie Nunez

Buyer Co-Listing Agent in 2024
Frankie Nunez
Baird Warner
(847) 404-8559
13 in this area
192 Total Sales
-
Jane Lee

Seller's Agent in 2018
Jane Lee
RE/MAX
(847) 420-8866
39 in this area
2,349 Total Sales
-
Ivana Dimitrievska

Seller Co-Listing Agent in 2018
Ivana Dimitrievska
RE/MAX
(847) 271-3409
15 Total Sales
-
Joseph Prindle

Buyer's Agent in 2018
Joseph Prindle
HomeSmart Connect LLC
9 in this area
170 Total Sales
About Lake Center Plaza
Map
Source: Midwest Real Estate Data (MRED)
MLS Number: 12188314
APN: 06-27-410-100
- 201 Junior Ave
- 348 Behm Dr
- 0 S Lake St
- 280 Westerfield Place
- 277 Mcmillan St
- 609 Oakwood Dr
- 571 Dawn Cir
- 34110 S Circle Dr
- 400 S Lake St
- 427 Lawrence Ave
- 26155 W Il Route 120
- 533 Quail Creek Dr Unit 1
- 307 Highland Rd
- 644 Swan Dr Unit 4
- 568 Quail Creek Dr
- 472 Ziegler Dr
- 361 Highland Rd
- 34 Lisk Dr
- 231 Lionel Dr
- Lots 51 &52 Lake Ave
