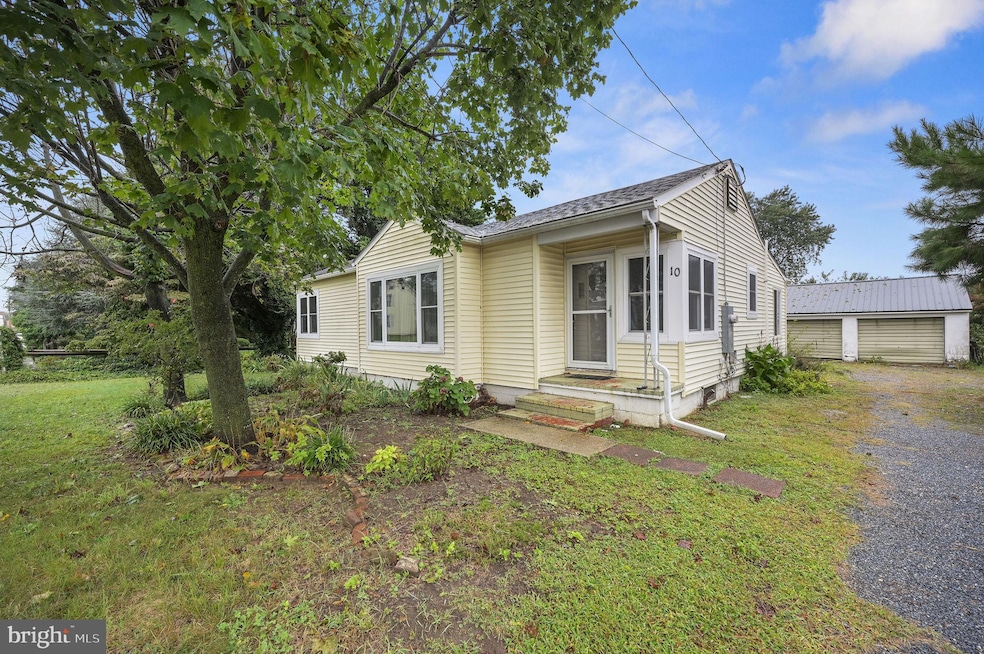10 N Main St Magnolia, DE 19962
Estimated payment $1,664/month
Highlights
- Private Pool
- Recreation Room
- Wood Flooring
- Allen Frear Elementary School Rated A
- Rambler Architecture
- Garden View
About This Home
MOTIVATED SELLER- Old Town Living at Its Best!
This charming 3-bedroom, 2-bath home is full of character, modern updates, and endless potential—only available due to a military transfer. Step inside to find hardwood floors throughout the spacious first-floor living room and bedrooms. A dining area flows seamlessly into the kitchen, complete with electric cooking and a newer refrigerator. Just off the kitchen, a beautiful sunroom opens to the backyard oasis, featuring a deck, pool, patio, and lush gardens. The finished basement offers even more living space, with a rec room, full bathroom with laundry, and three versatile bonus rooms—perfect for additional bedrooms, an office, or hobbies. Convenience abounds with updated bathrooms, a second laundry hookup in the sunroom, a new roof (2021), new windows (2023), and an updated electrical panel. The detached 24x24 garage boasts a brand-new metal roof (2024) and plenty of room for storage or projects.
Nestled in the quiet town of Magnolia, DE, this home combines small-town charm with easy access to all your stores, post offices and school. Professional Pictures Coming Soon! Seller is Motivated
Home Details
Home Type
- Single Family
Est. Annual Taxes
- $1,053
Year Built
- Built in 1951
Lot Details
- 9,757 Sq Ft Lot
- Lot Dimensions are 75.00 x 130.00
Parking
- 2 Car Detached Garage
- 4 Driveway Spaces
- Front Facing Garage
Home Design
- Rambler Architecture
- Block Foundation
- Shingle Roof
- Vinyl Siding
- Stick Built Home
Interior Spaces
- Property has 2 Levels
- Living Room
- Recreation Room
- Bonus Room
- Sun or Florida Room
- Wood Flooring
- Garden Views
Bedrooms and Bathrooms
Laundry
- Laundry Room
- Laundry on lower level
Partially Finished Basement
- Heated Basement
- Basement Fills Entire Space Under The House
- Interior Basement Entry
- Basement Windows
Pool
- Private Pool
Schools
- F. Niel Postlethwait Middle School
- Caesar Rodney High School
Utilities
- 90% Forced Air Heating and Cooling System
- Heating System Uses Oil
- Electric Water Heater
- Municipal Trash
Community Details
- No Home Owners Association
Listing and Financial Details
- Tax Lot 3300-000
- Assessor Parcel Number SM-15-11305-01-3300-000
Map
Home Values in the Area
Average Home Value in this Area
Tax History
| Year | Tax Paid | Tax Assessment Tax Assessment Total Assessment is a certain percentage of the fair market value that is determined by local assessors to be the total taxable value of land and additions on the property. | Land | Improvement |
|---|---|---|---|---|
| 2025 | $694 | $172,500 | $61,700 | $110,800 |
| 2024 | $694 | $172,500 | $61,700 | $110,800 |
| 2023 | $500 | $19,300 | $4,400 | $14,900 |
| 2022 | $472 | $19,300 | $4,400 | $14,900 |
| 2021 | $468 | $19,300 | $4,400 | $14,900 |
| 2020 | $461 | $19,300 | $4,400 | $14,900 |
| 2019 | $443 | $19,300 | $4,400 | $14,900 |
| 2018 | $427 | $19,300 | $4,400 | $14,900 |
| 2017 | $415 | $19,300 | $0 | $0 |
| 2016 | $407 | $19,300 | $0 | $0 |
| 2015 | -- | $19,300 | $0 | $0 |
| 2014 | -- | $19,300 | $0 | $0 |
Property History
| Date | Event | Price | List to Sale | Price per Sq Ft | Prior Sale |
|---|---|---|---|---|---|
| 10/13/2025 10/13/25 | Price Changed | $299,900 | -3.3% | $126 / Sq Ft | |
| 09/20/2025 09/20/25 | Price Changed | $309,999 | -4.6% | $130 / Sq Ft | |
| 09/12/2025 09/12/25 | For Sale | $325,000 | +20.4% | $137 / Sq Ft | |
| 09/08/2023 09/08/23 | Sold | $270,000 | +3.9% | $227 / Sq Ft | View Prior Sale |
| 08/06/2023 08/06/23 | Pending | -- | -- | -- | |
| 07/31/2023 07/31/23 | For Sale | $259,900 | -- | $219 / Sq Ft |
Purchase History
| Date | Type | Sale Price | Title Company |
|---|---|---|---|
| Deed | $4,170 | None Available |
Mortgage History
| Date | Status | Loan Amount | Loan Type |
|---|---|---|---|
| Open | $132,050 | Assumption |
Source: Bright MLS
MLS Number: DEKT2040788
APN: 8-15-11310-01-0700-000
- 16 S Main St
- 18 Thorn St
- 29 E Walnut St
- 57 Plain Dealing Rd
- Charleston w/ Basement Plan at Chaselynd Hills
- TBD Clapham
- Grier w/ Basement & Sun Room Plan at Chaselynd Hills
- Dublin w/ Basement Plan at Chaselynd Hills
- Danbury w/ Basement & Sun Room Plan at Chaselynd Hills
- Grier w/ Basement Plan at Chaselynd Hills
- Danbury w/ Basement Plan at Chaselynd Hills
- Richmond w/ Basement Plan at Chaselynd Hills
- Providence w/ Basement Plan at Chaselynd Hills
- 181 Ascot Ave
- 169 Ascot Ave
- 51 Dunmore Dr
- 63 Wessex Dr
- 93 Ascot Ave
- 40 Dunmore Ave
- 25 Wicklow Dr
- 25 Flagstick Ln
- 100 Cilento Dr
- 32 Edgewater Dr
- 4666 Carolina Ave
- 99 Galena Rd
- 609 Olde Field Dr
- 49 Humphreys Dr
- 438 Lorraine Dr
- 74 Redstone Ct
- 1022 Fawn Haven Walk
- 457 Great Geneva Dr
- 211 Eagle View Ln
- 100 Golden Ln
- 47 Currant Cir
- 210 Royal Grant Way
- 5 Crossley Dr
- 2030 Generals Way
- 30 Tischer Dr
- 227 Tidbury Crossing
- 300 East St







