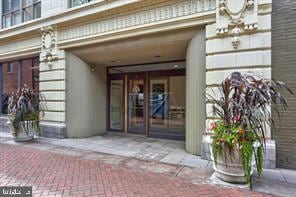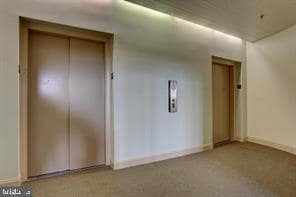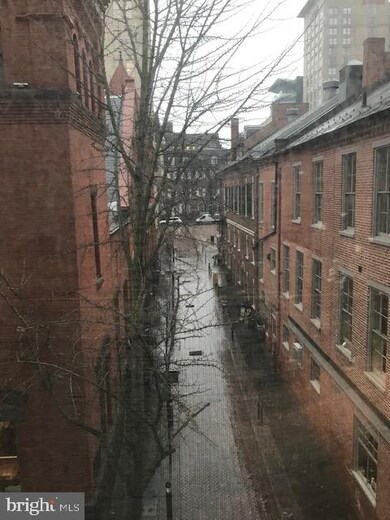
10 N Market St Unit 307 Lancaster, PA 17603
Downtown Lancaster NeighborhoodHighlights
- 24-Hour Security
- Traditional Architecture
- 1 Fireplace
- Open Floorplan
- Main Floor Bedroom
- 1-minute walk to Steinman Park
About This Home
As of September 2021Great location in center city Lancaster across from Central Market. Third floor condominium with view of Central Market and Penn Square. Maintenance free living in the beautiful Hagar Building with close proximity to Theater, shopping ,restaurants and all that downtown living has to offer. Unit needs some updating but has been well cared for by long-time owner. Loft area can be an office or 2nd bedroom.
Property Details
Home Type
- Condominium
Year Built
- Built in 1900
HOA Fees
- $458 Monthly HOA Fees
Home Design
- Traditional Architecture
- Masonry
- Stucco
Interior Spaces
- 1,300 Sq Ft Home
- Property has 1 Level
- Open Floorplan
- Ceiling height of 9 feet or more
- 1 Fireplace
- Combination Dining and Living Room
- Intercom
Kitchen
- Galley Kitchen
- Stove
- Dishwasher
- Disposal
Flooring
- Carpet
- Ceramic Tile
Bedrooms and Bathrooms
- 2 Main Level Bedrooms
- Walk-In Closet
- 1 Full Bathroom
Laundry
- Laundry in unit
- Dryer
- Washer
Accessible Home Design
- Accessible Elevator Installed
- Halls are 48 inches wide or more
- Level Entry For Accessibility
Schools
- Mccaskey High School
Utilities
- Forced Air Heating and Cooling System
- Vented Exhaust Fan
- Natural Gas Water Heater
- Cable TV Available
Listing and Financial Details
- Assessor Parcel Number 331-54689-1-0307
Community Details
Overview
- $4,119 Capital Contribution Fee
- Association fees include sewer, trash, common area maintenance
- Mid-Rise Condominium
- Hagar Arcade Condominium Condos, Phone Number (717) 581-9867
- Lancaster City Ward 3 Subdivision
- Property Manager
Security
- 24-Hour Security
Ownership History
Purchase Details
Home Financials for this Owner
Home Financials are based on the most recent Mortgage that was taken out on this home.Purchase Details
Home Financials for this Owner
Home Financials are based on the most recent Mortgage that was taken out on this home.Purchase Details
Home Financials for this Owner
Home Financials are based on the most recent Mortgage that was taken out on this home.Purchase Details
Similar Homes in Lancaster, PA
Home Values in the Area
Average Home Value in this Area
Purchase History
| Date | Type | Sale Price | Title Company |
|---|---|---|---|
| Deed | $314,000 | Homesale Settlement Services | |
| Deed | $197,000 | None Available | |
| Deed | $195,000 | None Available | |
| Quit Claim Deed | -- | -- |
Mortgage History
| Date | Status | Loan Amount | Loan Type |
|---|---|---|---|
| Open | $249,000 | New Conventional | |
| Previous Owner | $235,000 | Future Advance Clause Open End Mortgage | |
| Previous Owner | $197,000 | Unknown |
Property History
| Date | Event | Price | Change | Sq Ft Price |
|---|---|---|---|---|
| 07/18/2025 07/18/25 | For Sale | $419,900 | +33.7% | $323 / Sq Ft |
| 09/13/2021 09/13/21 | Sold | $314,000 | -3.4% | $242 / Sq Ft |
| 07/09/2021 07/09/21 | Pending | -- | -- | -- |
| 07/01/2021 07/01/21 | For Sale | $324,900 | +66.6% | $250 / Sq Ft |
| 02/21/2020 02/21/20 | Sold | $195,000 | -2.5% | $150 / Sq Ft |
| 12/18/2019 12/18/19 | Pending | -- | -- | -- |
| 12/13/2019 12/13/19 | For Sale | $200,000 | -- | $154 / Sq Ft |
Tax History Compared to Growth
Tax History
| Year | Tax Paid | Tax Assessment Tax Assessment Total Assessment is a certain percentage of the fair market value that is determined by local assessors to be the total taxable value of land and additions on the property. | Land | Improvement |
|---|---|---|---|---|
| 2024 | $5,512 | $139,300 | -- | $139,300 |
| 2023 | $5,419 | $139,300 | $0 | $139,300 |
| 2022 | $5,194 | $139,300 | $0 | $139,300 |
| 2021 | $5,082 | $139,300 | $0 | $139,300 |
| 2020 | $5,082 | $139,300 | $0 | $139,300 |
| 2019 | $5,006 | $139,300 | $0 | $139,300 |
| 2018 | $2,534 | $139,300 | $0 | $139,300 |
| 2017 | $3,156 | $68,700 | $0 | $68,700 |
| 2016 | $3,127 | $68,700 | $0 | $68,700 |
| 2015 | $1,220 | $68,700 | $0 | $68,700 |
| 2014 | $2,301 | $68,700 | $0 | $68,700 |
Agents Affiliated with this Home
-
Marilyn Berger Shank

Seller's Agent in 2025
Marilyn Berger Shank
Keller Williams Elite
(717) 468-0407
1 in this area
83 Total Sales
-
Amy Harris

Seller Co-Listing Agent in 2025
Amy Harris
Keller Williams Elite
(717) 224-0058
63 Total Sales
-
Phil Symonkhonh

Seller's Agent in 2021
Phil Symonkhonh
Iron Valley Real Estate of Lancaster
(717) 823-2834
1 in this area
25 Total Sales
-
David Lowry

Buyer's Agent in 2021
David Lowry
Berkshire Hathaway HomeServices Homesale Realty
(717) 203-3274
1 in this area
34 Total Sales
-
Jack Depew

Seller's Agent in 2020
Jack Depew
Realty ONE Group Unlimited
(717) 569-1700
1 in this area
31 Total Sales
Map
Source: Bright MLS
MLS Number: PALA144746
APN: 331-54689-1-0307
- 12 S Queen St
- 101 N Queen St Unit 404
- 101 N Queen St Unit 409
- 101 N Queen St Unit 412
- 101 N Queen St Unit 407
- 101 N Queen St Unit 406
- 101 N Queen St Unit 403
- 101 N Queen St Unit 402
- 101 N Queen St Unit 414
- 44 E Orange St
- 110 N Duke St Unit 201
- 105 S Queen St
- 27 N Mulberry St
- 257 W King St
- 123 E King St
- 108 E Vine St
- 32 N Concord St
- 321 W Mifflin St
- 345 W Orange St
- 439 W Vine St


