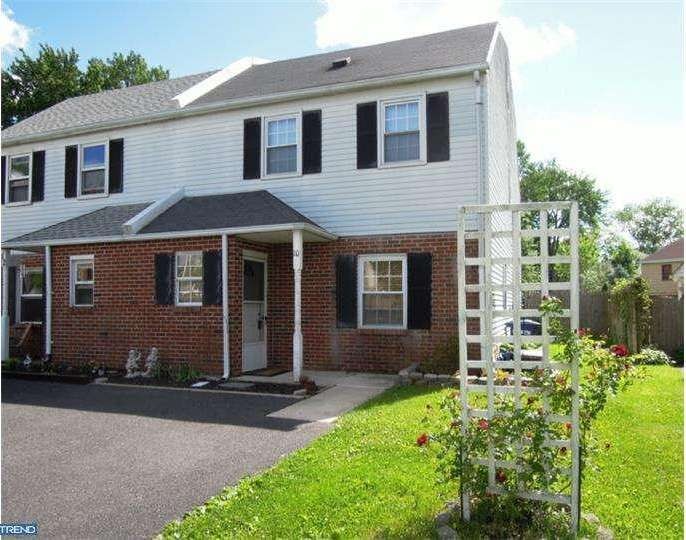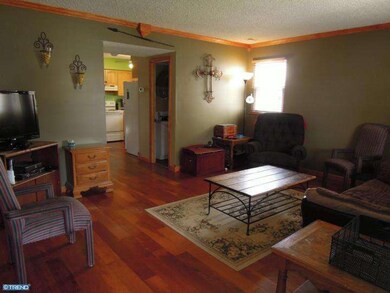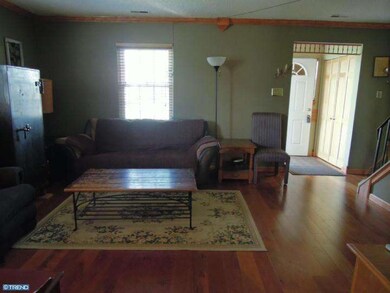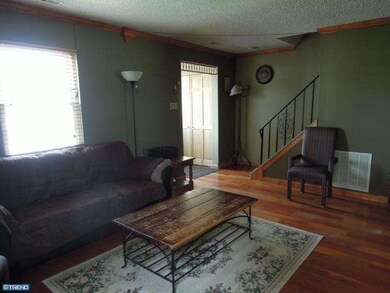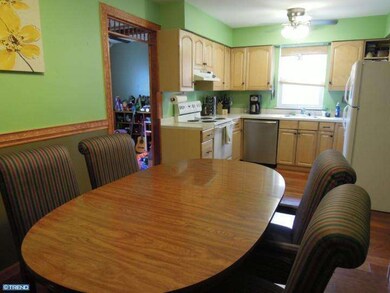
10 Naylor Ct Quakertown, PA 18951
Estimated Value: $311,000 - $343,418
Highlights
- Colonial Architecture
- Attic
- Cul-De-Sac
- Wood Flooring
- No HOA
- Butlers Pantry
About This Home
As of February 2015This 4-bedroom Twin Home offers 3 levels of living space with steps to the finished 3rd floor! It's located on a cul-de-sac lot with no through-traffic! Great looking wide plank American Cherry flooring was installed in the Living room, Kitchen and Family room. The Roof and Exterior Heat Pump unit were replaced in 2002 and the Vinyl Replacement Windows are energy efficient with tilt-in sash for easy cleaning. The upper level has newer carpet and consists of a master bedroom featuring three closets, hall bath and two generous sized bedrooms. The 4th bedroom on the upper level includes large closet & ceiling fan. Closets galore and partially floored attic provides for all your storage needs. The comfortable family room has sliders to the 9x10 concrete patio and a wooden picket fence surrounds the backyard for privacy! In the driveway two vehicles can park side by side plus there is on-street parking.
Last Agent to Sell the Property
Cheri Savini
Iron Valley Real Estate Legacy License #RS286330 Listed on: 06/03/2014

Townhouse Details
Home Type
- Townhome
Est. Annual Taxes
- $3,279
Year Built
- Built in 1977
Lot Details
- 3,520 Sq Ft Lot
- Lot Dimensions are 32x110
- Cul-De-Sac
- Back, Front, and Side Yard
Home Design
- Semi-Detached or Twin Home
- Colonial Architecture
- Brick Exterior Construction
- Pitched Roof
- Shingle Roof
- Aluminum Siding
- Concrete Perimeter Foundation
Interior Spaces
- 1,925 Sq Ft Home
- Property has 2 Levels
- Ceiling Fan
- Replacement Windows
- Family Room
- Living Room
- Attic
Kitchen
- Eat-In Kitchen
- Butlers Pantry
- Self-Cleaning Oven
- Dishwasher
- Disposal
Flooring
- Wood
- Wall to Wall Carpet
- Tile or Brick
Bedrooms and Bathrooms
- 4 Bedrooms
- En-Suite Primary Bedroom
- 1.5 Bathrooms
Laundry
- Laundry Room
- Laundry on main level
Parking
- 2 Open Parking Spaces
- 2 Parking Spaces
- Private Parking
- Driveway
Eco-Friendly Details
- Energy-Efficient Windows
Outdoor Features
- Patio
- Exterior Lighting
- Shed
Utilities
- Forced Air Heating and Cooling System
- Back Up Electric Heat Pump System
- 200+ Amp Service
- Electric Water Heater
- Cable TV Available
Community Details
- No Home Owners Association
- Cedar Grove Ests Subdivision
Listing and Financial Details
- Tax Lot 093
- Assessor Parcel Number 35-001-093
Ownership History
Purchase Details
Purchase Details
Purchase Details
Home Financials for this Owner
Home Financials are based on the most recent Mortgage that was taken out on this home.Purchase Details
Home Financials for this Owner
Home Financials are based on the most recent Mortgage that was taken out on this home.Purchase Details
Home Financials for this Owner
Home Financials are based on the most recent Mortgage that was taken out on this home.Purchase Details
Purchase Details
Similar Homes in Quakertown, PA
Home Values in the Area
Average Home Value in this Area
Purchase History
| Date | Buyer | Sale Price | Title Company |
|---|---|---|---|
| Bolte Deborah | -- | None Available | |
| Bolte Francis | $172,221 | None Available | |
| Bolte Francis | $172,221 | None Available | |
| Romer Barbara J | $150,000 | None Available | |
| Riley Lindsay C | $144,500 | None Available | |
| Wilson Robert L | $114,000 | -- | |
| Cardillo Thomas A | $72,300 | First American Title Ins Co | |
| Federal National Mortgage Association | $767 | -- |
Mortgage History
| Date | Status | Borrower | Loan Amount |
|---|---|---|---|
| Previous Owner | Romer Barbara J | $69,960 | |
| Previous Owner | Romer Barbara J | $59,360 | |
| Previous Owner | Riley Lindsay C | $140,836 | |
| Previous Owner | Wilson Robert L | $113,106 |
Property History
| Date | Event | Price | Change | Sq Ft Price |
|---|---|---|---|---|
| 02/27/2015 02/27/15 | Sold | $150,000 | -3.2% | $78 / Sq Ft |
| 01/11/2015 01/11/15 | Pending | -- | -- | -- |
| 12/19/2014 12/19/14 | Price Changed | $155,000 | -3.0% | $81 / Sq Ft |
| 10/14/2014 10/14/14 | Price Changed | $159,800 | -0.1% | $83 / Sq Ft |
| 09/04/2014 09/04/14 | Price Changed | $159,900 | -3.0% | $83 / Sq Ft |
| 07/08/2014 07/08/14 | Price Changed | $164,900 | -2.9% | $86 / Sq Ft |
| 06/03/2014 06/03/14 | For Sale | $169,900 | -- | $88 / Sq Ft |
Tax History Compared to Growth
Tax History
| Year | Tax Paid | Tax Assessment Tax Assessment Total Assessment is a certain percentage of the fair market value that is determined by local assessors to be the total taxable value of land and additions on the property. | Land | Improvement |
|---|---|---|---|---|
| 2024 | $3,849 | $19,120 | $3,000 | $16,120 |
| 2023 | $3,810 | $19,120 | $3,000 | $16,120 |
| 2022 | $3,746 | $19,120 | $3,000 | $16,120 |
| 2021 | $3,746 | $19,120 | $3,000 | $16,120 |
| 2020 | $3,746 | $19,120 | $3,000 | $16,120 |
| 2019 | $3,642 | $19,120 | $3,000 | $16,120 |
| 2018 | $3,515 | $19,120 | $3,000 | $16,120 |
| 2017 | $3,406 | $19,120 | $3,000 | $16,120 |
| 2016 | $3,406 | $19,120 | $3,000 | $16,120 |
| 2015 | -- | $19,120 | $3,000 | $16,120 |
| 2014 | -- | $19,120 | $3,000 | $16,120 |
Agents Affiliated with this Home
-

Seller's Agent in 2015
Cheri Savini
Iron Valley Real Estate Legacy
(610) 217-6420
-
DEBRA HOLLINGSWORTH
D
Buyer's Agent in 2015
DEBRA HOLLINGSWORTH
Iron Valley Real Estate Legacy
(215) 913-2022
6 in this area
81 Total Sales
Map
Source: Bright MLS
MLS Number: 1002960524
APN: 35-001-093
