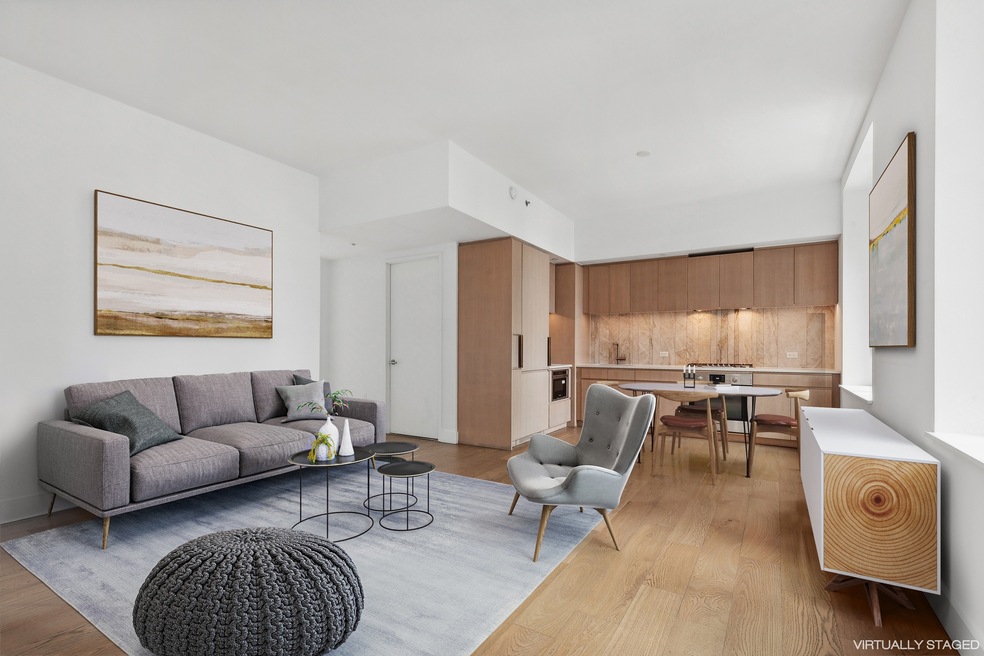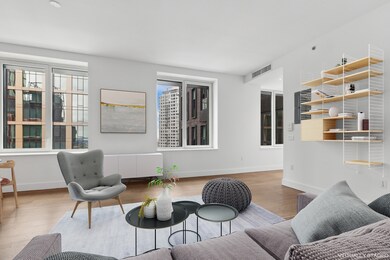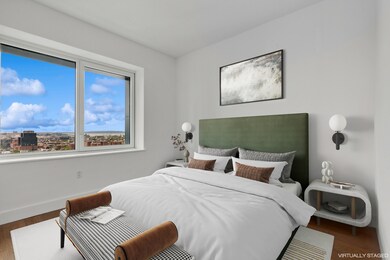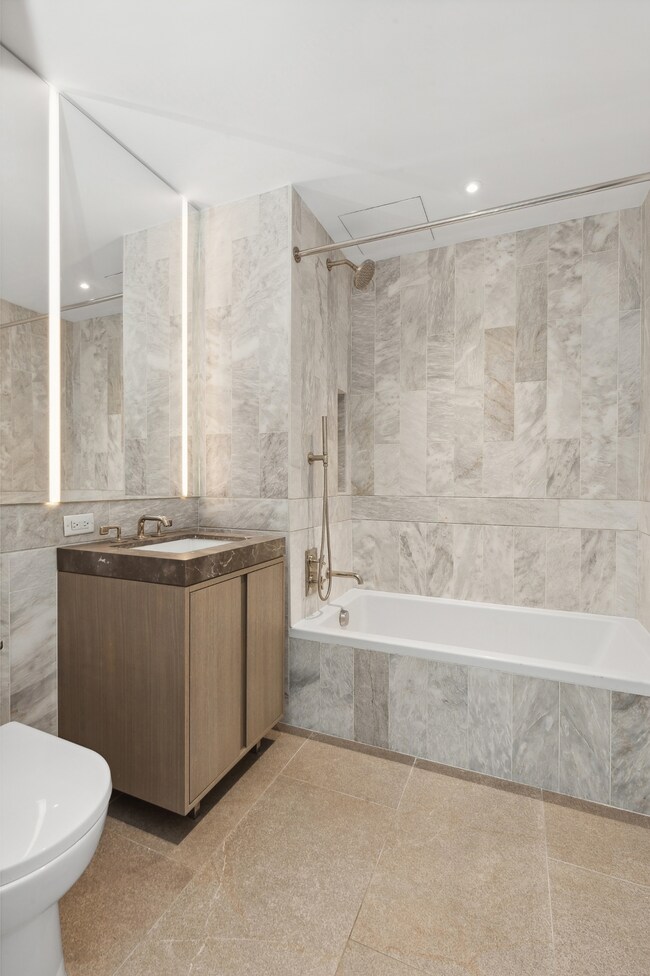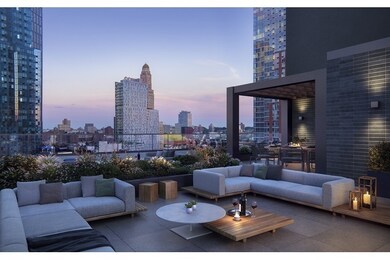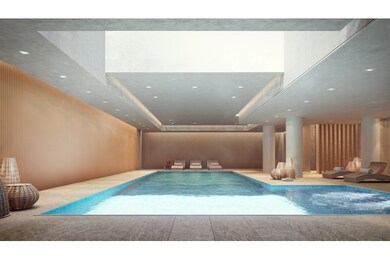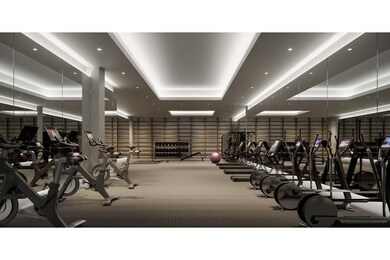
The Brooklyn Grove 10 Nevins St Unit 14J New York City, NY 11217
Downtown Brooklyn NeighborhoodEstimated payment $8,680/month
Highlights
- Rooftop Deck
- 3-minute walk to Nevins Street
- Central Air
- P.S. 38 The Pacific School Rated A-
- Entrance Foyer
- Garage
About This Home
12 months Common Charges paid by Sponsor! Open House Wednesday, 6/4 from 5pm - 6pm. Please feel free to stop by, no appointment necessary! Please contact the Exclusive Agent at Nest Seekers to schedule a private tour! Residence 14J at 10 Nevins is an 802 Square foot 1 Bedroom plus home office/den. Featuring sunny southern exposures from the living room and bedroom. The home office has a large west facing window. 11’ ceilings, spacious open living area, and washer/dryer of course. With interiors designed by ODA New York, The Brooklyn Grove features a subtle mingling of organic materials and lush textures. Each room offers unexpected touches and welcome surprises including wide plank oak flooring throughout. In the kitchen, custom rift oak cabinetry strikes a distinct contrast against the concrete-hued Caesarstone countertop, Taj Mahal stone backsplash, and antique brass hardware. The elegance of the bathroom is perfected with two types of marble and stone mingling to create a neutral palette that lets the world fall away. A composition of Santa Marina stone tile walls, Waterworks fixtures, and oak vanity with Fior di Bosco countertops complete the bath. A new kind of building has taken root in Downtown Brooklyn. The Brooklyn Grove’s facade makes a statement along Nevins Street, featuring subtly glaze brick and distinctive windows that draw the eye upwards. Reminiscent of an ancient Japanese temple, the inviting attended lobby is rich in thoughtful materiality, with sightlines to Grove Place and beyond. Cutting-edge culture, boutique shopping and the best dining are all located right outside its doors. The Brooklyn Grove’s multi-textured design story continues with the residents’ lounge, located in a soaring space with 22-foot ceilings, a fireplace, pool table and screening area. The rooftop lounge features idyllic views, with lounging and dining areas, and BBQ grills for al fresco gatherings. Wellness amenities include a 40-foot indoor swimming pool and fitness center with yoga room. The private dining room is a place to bring friends and family together for celebratory dinners and drinks. Parking, a children’s playroom, pet spa, package room with cold storage, private storage, and bike storage round out the extensive amenities offering. The complete offering terms are available in an offering plan from Sponsor. File No. CD17-0169.
Property Details
Home Type
- Condominium
Est. Annual Taxes
- $15,312
Year Built
- Built in 2018
HOA Fees
- $948 Monthly HOA Fees
Parking
- Garage
Interior Spaces
- 802 Sq Ft Home
- Entrance Foyer
Bedrooms and Bathrooms
- 1 Bedroom
- 1 Full Bathroom
Utilities
- Central Air
Listing and Financial Details
- Legal Lot and Block 7501 / 161
Community Details
Overview
- High-Rise Condominium
- Downtown Subdivision
- 27-Story Property
Amenities
- Rooftop Deck
- Laundry Facilities
Map
About The Brooklyn Grove
Home Values in the Area
Average Home Value in this Area
Tax History
| Year | Tax Paid | Tax Assessment Tax Assessment Total Assessment is a certain percentage of the fair market value that is determined by local assessors to be the total taxable value of land and additions on the property. | Land | Improvement |
|---|---|---|---|---|
| 2024 | $15,315 | $143,126 | $6,537 | $136,589 |
| 2023 | $14,267 | $129,649 | $6,537 | $123,112 |
| 2022 | $13,928 | $131,450 | $6,537 | $124,913 |
| 2021 | $12,427 | $101,301 | $6,537 | $94,764 |
Property History
| Date | Event | Price | Change | Sq Ft Price |
|---|---|---|---|---|
| 01/09/2025 01/09/25 | For Sale | $1,150,000 | 0.0% | $1,434 / Sq Ft |
| 01/06/2025 01/06/25 | Off Market | $1,150,000 | -- | -- |
| 05/17/2024 05/17/24 | For Sale | $1,150,000 | 0.0% | $1,434 / Sq Ft |
| 06/27/2022 06/27/22 | Rented | $5,100 | +5.2% | -- |
| 06/21/2022 06/21/22 | For Rent | $4,850 | -- | -- |
Mortgage History
| Date | Status | Loan Amount | Loan Type |
|---|---|---|---|
| Closed | $24,009,723 | Unknown |
Similar Homes in the area
Source: Real Estate Board of New York (REBNY)
MLS Number: RLS10965239
APN: 00161-1111
- 10 Nevins St Unit 26-I
- 10 Nevins St Unit 26C
- 10 Nevins St
- 10 Nevins St Unit PHB
- 10 Nevins St Unit 25-A
- 10 Nevins St Unit 25C
- 10 Nevins St Unit 21C
- 10 Nevins St Unit 18A
- 10 Nevins St Unit 3K
- 10 Nevins St Unit 23I
- 10 Nevins St Unit 14J
- 10 Nevins St Unit 21J
- 10 Nevins St Unit 23A
- 10 Nevins St Unit 16A
- 10 Nevins St Unit 15I
- 319 Schermerhorn St Unit 6B
- 319 Schermerhorn St Unit 8B
- 319 Schermerhorn St Unit 5D
- 9 Dekalb Ave Unit 54 F
- 9 Dekalb Ave Unit 69C
